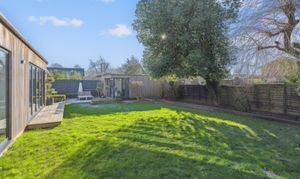4 Bedroom Detached House, Berkley Road, Beaconsfield, HP9
Berkley Road, Beaconsfield, HP9

Ashington Page
Ashington Page Estate Agents, 4 Burkes Parade
Description
A captivating family home surrounded by local woods and scenic walks. This four-bedroom residence offers an idyllic lifestyle within walking distance to shops and the station, combining the perfect blend of modern elegance and functionality.
The current owners have meticulously refurbished and enhanced the property, culminating in a breathtaking open-plan kitchen, dining, and living area. Bi fold doors seamlessly connect this space to the remarkable outdoor entertaining area, featuring a separate home office/gym. The southwesterly facing garden ensures ample sunlight throughout the day, creating a warm and inviting atmosphere.
Approaching the property, you are greeted by an inviting front garden and a driveway providing convenient off-street parking. As you step through the front door, a spacious entrance hall welcomes you, boasting a glass-sided staircase with hidden Clever Closet storage.
The front reception room is a visual delight with built-in cabinets, accent lighting, column radiators, and a functional fireplace with a chimney, suitable for a wood burner. Engineered wooden flooring flows through double doors, leading to the fabulous entertaining area with an integrated kitchen, dining, and family space. The extension benefits from underfloor heating, ensuring comfort throughout. The kitchen is equipped with hand-painted oak units, Bosch double oven, Smeg fridge/freezer, Miele dishwasher, and more. A central island with a breakfast bar complements this space, accentuated by roof lanterns and bifold doors opening onto the decking and garden.
Connected to the dining area, there is an additional reception room, currently utilised as a study, but versatile enough to serve as a playroom or cinema room. The utility room, with a door opening onto the side garden, houses a wall-mounted Worcester gas boiler and provides space for a washing machine.
A cloakroom with a heated towel rail adds convenience.
Stairs lead to the landing with a large airing cupboard housing the Megaflow pressurized hot water cylinder.
The principal bedroom features a built-in wardrobe, while bedroom two boasts a spacious walk-in wardrobe.
Two additional double bedrooms and a family bathroom with a white suite complete this floor.
A solid ladder grants access to the loft room, offering versatile space for a bedroom, office, or hobbies room. Fitted with radiators, this floor provides additional flexibility.
The property includes a modern insulated studio with engineered wooden flooring situated in the private rear garden. There is a double garage equipped with power and an electric roller garage door.
4 Berkley Road is not just a home; it's a sanctuary where modern living meets timeless charm.
EPC D
Freehold
Council Tax: South Bucks G
EPC Rating: D
Virtual Tour
https://media.guildproperty.co.uk/606689Key Features
- Beautifully presented family home
- Open plan kitchen/dining/living area
- Enclosed South Westerly Garden
- Contemporary, insulated garden studio
- Level walk to shops and station
- Countryside walks from the doorstep
- Garage
- Cul de sac location
Property Details
- Property type: House
- Price Per Sq Foot: £462
- Approx Sq Feet: 2,705 sqft
- Property Age Bracket: 1960 - 1970
- Council Tax Band: G
Floorplans
Outside Spaces
Garden
20.12m x 11.58m
Parking Spaces
Garage
Capacity: 2
Driveway
Capacity: 2
Location
Sat Nav HP9 2AY
Properties you may like
By Ashington Page




























