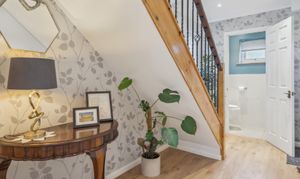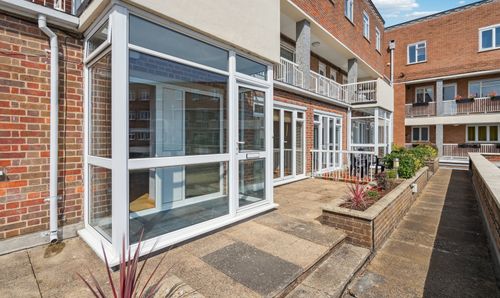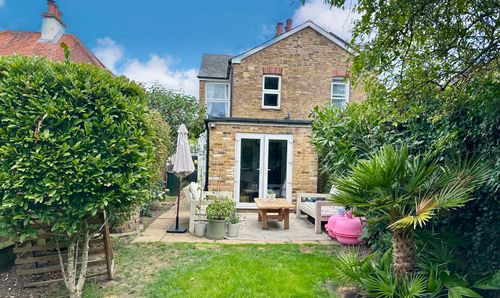4 Bedroom Terraced House, Stable Lane, Seer Green, HP9
Stable Lane, Seer Green, HP9

Ashington Page
Ashington Page Estate Agents, 4 Burkes Parade
Description
This well-presented home in the sought-after village of Seer Green offers thoughtfully designed interiors and modern comforts throughout. It is a short walk to Seer Green School and local amenities, and half a mile to the railway station. The town of Beaconsfield is a 5 minute drive, and Gerrards Cross just 10 minutes, both offering a wide range of shops, bars and restaurants. The Chiltern countryside is on the doorstep.
The entrance hall is most welcoming with a Canadian pine staircase with striking iron spindles setting the tone for the home’s character. Underfloor heating in both the hall and cloakroom, along with energy-efficient LED lighting and USB-equipped sockets, ensure modern convenience.
The spacious, light-filled main living room, flows seamlessly into a second reception area, currently used as a dining room. Glazed doors between the two reception spaces offer flexibility, ideal for entertaining or everyday family life.
The well-appointed kitchen is both stylish and practical, featuring eye-level and below-counter storage and breakfast bar. Integrated appliances include a double oven, microwave, induction hob, and dishwasher. There is a double sink fitted with an inSinkErator food waste disposal and space for a washing machine, tumble dryer, fridge, and freezer. A rear door from the utility space leads to the garden, which is enhanced by feature lighting on timers.
Upstairs, four bedrooms provide comfortable accommodation. The principal bedroom includes fitted furniture with feature lighting and an en-suite shower room, complete with a walk-in shower, vanity unit, and a dual gas and electric towel rail. A sliding pocket door adds to the room’s streamlined design. Bedroom two has a built-in cupboard, while bedroom three offers fitted wardrobes. The fourth bedroom is currently used as a home office, adding versatility to the layout.
The loft, accessed via a ladder from the landing, is insulated and lit, providing additional storage. A water tank is housed in the airing cupboard.
Outside, the rear garden has been recently landscaped and has feature lighting around the patio, perfect when entertaining. The rest is laid to lawn and a gate provides access to the driveway and garage. The driveway has parking for two cars.
EPC Rating: C
Key Features
- Sought after village location close to pubs and shops
- 4 bedrooms, 2 bathrooms and downstairs cloakroom
- Very well preseted, modern, home
- Good school catchment
- Garage and parking
- Communal green to the front with no vehicle access
- Landscaped Garden
- Great transport links with direct rail connection to Marylebone
- Countryside walks
- Full fibre broadband installed
Property Details
- Property type: House
- Price Per Sq Foot: £506
- Approx Sq Feet: 1,383 sqft
- Property Age Bracket: 1970 - 1990
- Council Tax Band: E
Floorplans
Outside Spaces
Garden
Discreet storage shed in rear garden.
Parking Spaces
Garage
Capacity: 1
Off street
Capacity: 1
On street
Capacity: N/A
Location
Properties you may like
By Ashington Page




























