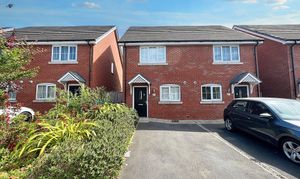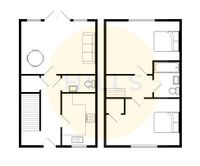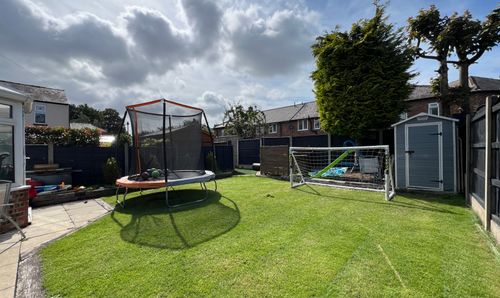Book a Viewing
To book a viewing for this property, please call Hills | Salfords Estate Agent, on 0161 707 4900.
To book a viewing for this property, please call Hills | Salfords Estate Agent, on 0161 707 4900.
2 Bedroom Semi Detached House, Kennedy Road, Salford, M5
Kennedy Road, Salford, M5

Hills | Salfords Estate Agent
Hills Residential, Sentinel House Albert Street
Description
**Modern Two Bedroom Semi-Detached Property, Featuring a Driveway to the Front and a Well-Presented Garden to the Rear! Close to Buile Hill Park, Salford Royal Hospital and Excellent Transport Links!**
Boasting two double bedrooms, this would be a great first time home or investment!
Situated in a convenient location, the property is within walking distance of Salford Royal Hospital, Buile Hill Park and Weaste Tram Stop – which provides direct access into Salford Quays, Media City and Manchester City Centre.
As you enter the property you head into a welcoming entrance hallway, which provides access to the modern fitted kitchen, the downstairs W/C and the lounge diner. Upstairs, there are two double bedrooms and a stylish, three-piece bathroom.
Externally, the property benefits from a driveway for off-road parking to the front, and a generous garden to the rear.
Viewing is highly recommended, get in touch to secure your viewing today!
EPC Rating: B
Key Features
- Modern Two Bedroom Semi-Detached Property
- Spacious Lounge Diner with Patio Doors to the Rear
- Benefits from a Downstairs W/C
- Modern Fitted Kitchen and a Three-Piece Bathroom
- Two Generously-Sized Bedrooms
- Within Easy Access of Salford Royal Hospital and Buile Hill Park
- Close to Excellent Transport Links into Salford Quays, Media City and Manchester City Centre
- Driveway to the Front for Off-Road Parking
- Ideal First Time Home or Investment
- Viewing is Highly Recommended!
Property Details
- Property type: House
- Plot Sq Feet: 1,539 sqft
- Council Tax Band: TBD
- Property Ipack: Additional Information
- Tenure: Leasehold
- Lease Expiry: 13/08/2267
- Ground Rent:
- Service Charge: Not Specified
Rooms
Lounge
3.86m x 3.96m
Kitchen
3.15m x 1.91m
Downstairs W.C.
0.99m x 1.91m
Landing
Bedroom One
3.99m x 3.66m
Bedroom Two
3.15m x 3.96m
Bathroom
1.96m x 1.88m
Floorplans
Location
Properties you may like
By Hills | Salfords Estate Agent








