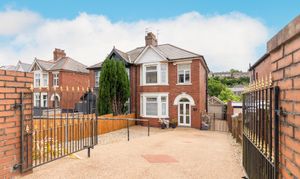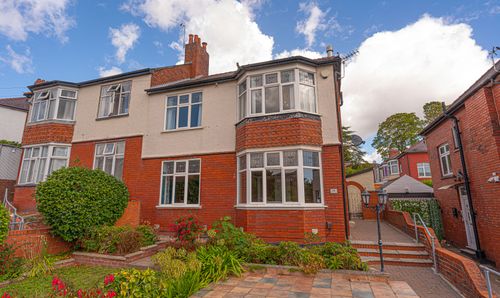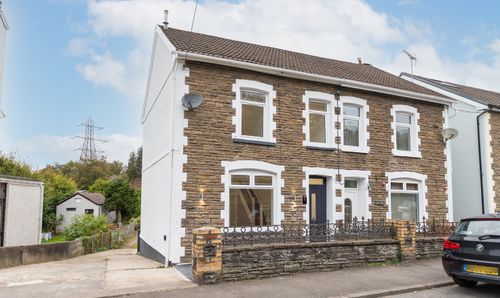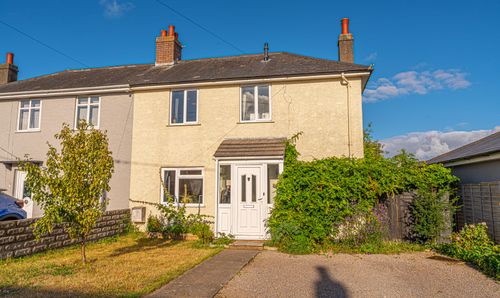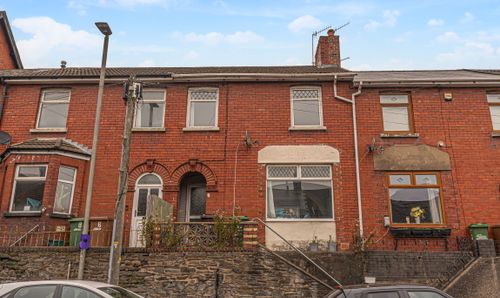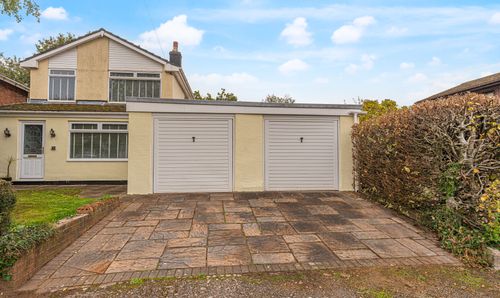3 Bedroom Semi Detached House, Chepstow Road, Newport, NP19
Chepstow Road, Newport, NP19

Number One Real Estate
76 Bridge Street, Newport
Description
GUIDE PRICE £300,000 - £325,000
Number One Agent, Scott Gwyer is delighted to present this characterful three-bedroom, semi-detached family home, ideally located on the ever-popular Chepstow Road in Newport. This attractive property blends traditional charm with modern convenience, offering spacious interiors, a generous rear garden, and excellent connectivity — making it an ideal family home.
Set back from the road, the home enjoys a large gated driveway providing ample off-road parking, along with a detached garage for additional storage or secure vehicle space. Chepstow Road itself is a long-established and desirable residential area to the east of Newport, known for its excellent transport links and close proximity to a wealth of local amenities. The location offers quick and convenient access to the M4 motorway (Junction 24), providing direct routes to Cardiff, Bristol, and beyond — ideal for commuters. Newport city centre is a short drive or regular bus ride away, with Newport railway station offering mainline services to Cardiff Central, London Paddington and other major destinations. Within walking distance are a range of local shops, cafes, and takeaways, as well as larger supermarkets and retail parks nearby. The area is also well served by highly regarded schools, including Eveswell Primary School and St Julian’s School, making this a perfect choice for families. For those who enjoy the outdoors, Beechwood Park and the River Usk walkways are easily accessible, providing scenic green spaces for walking, cycling and recreation.
As you enter the property, you’re welcomed into a spacious hallway with access to the main living areas and stairs to the first floor. To the left is the first reception room, a beautifully presented lounge with traditional features including a bay-fronted window and an elegant feature fireplace, creating a warm and inviting space.
To the rear of the home lies the impressive kitchen/diner—a generous, modern space ideal for family life and entertaining. The fitted kitchen offers ample storage and workspace, with plenty of room for a dining table and chairs. From here, you have access to a convenient utility/cloakroom and through bay-style patio doors that lead out to the garden.
The rear garden is a standout feature of the home: beautifully landscaped and cleverly designed, it includes tiered decking with contemporary glass balustrades, which descend to a large paved patio and an area laid with artificial lawn—perfect for children, pets, or summer gatherings. This large, low-maintenance outdoor space offers a private and peaceful setting for relaxation or entertaining.
Upstairs, the property continues to impress, with two generous double bedrooms and a comfortable single bedroom, ideal for use as a nursery or study. The family bathroom is fitted with a classic white suite including bath with overhead shower, WC and wash basin. A staircase from the landing provides access to a fully boarded and carpeted loft space, complete with Velux window.
This charming home is the perfect blend of character, space, and location, with excellent access to transport, schools and amenities. With its spacious interior, well-designed garden, and scope for further development, it presents an exciting opportunity for families and professionals alike seeking a long-term home in one of Newport’s most convenient and well-connected areas.
Agents note: The property has been altered for which building regulation or approval documents have not yet been made available (attic conversion).
Council Tax Band D
All services and mains water are connected to the property.
Please contact Number One Real Estate to arrange a viewing or discuss further details.
EPC Rating: D
Virtual Tour
Property Details
- Property type: House
- Price Per Sq Foot: £240
- Approx Sq Feet: 1,249 sqft
- Plot Sq Feet: 4,101 sqft
- Property Age Bracket: 1910 - 1940
- Council Tax Band: D
Rooms
Floorplans
Outside Spaces
Parking Spaces
Garage
Capacity: 1
Location
Properties you may like
By Number One Real Estate




















