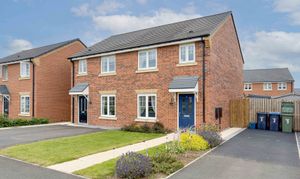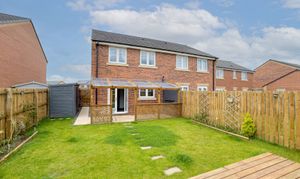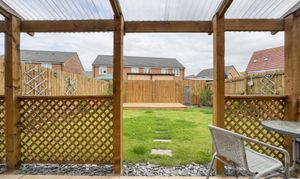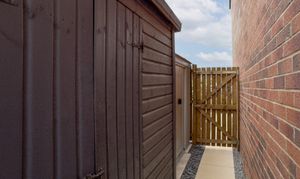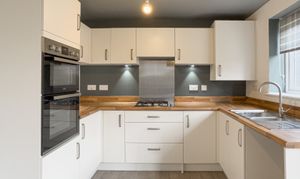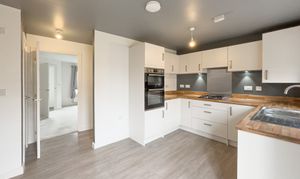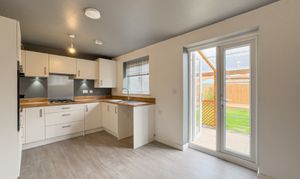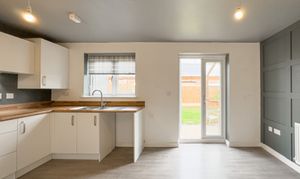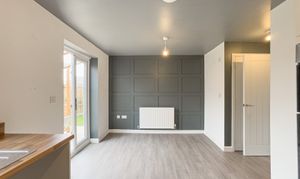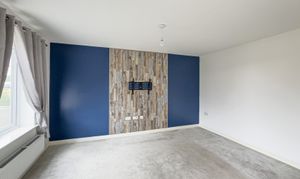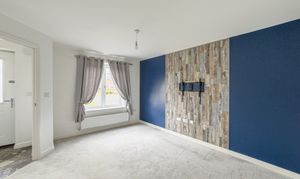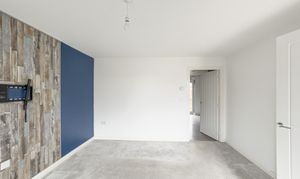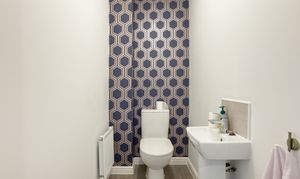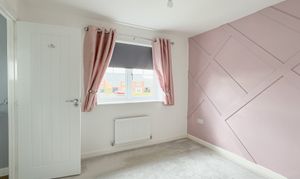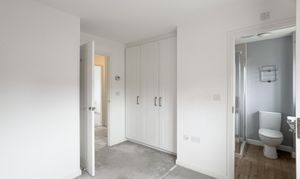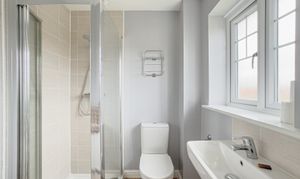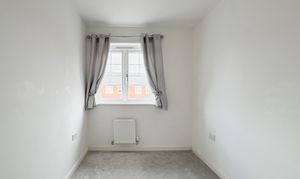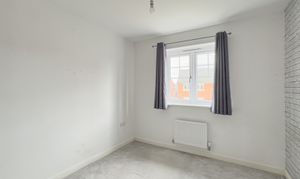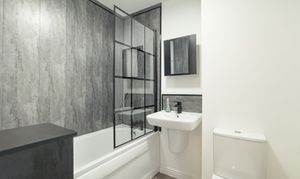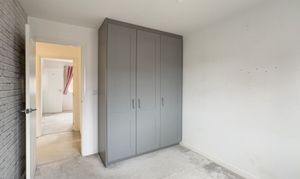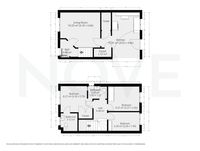3 Bedroom Semi Detached House, Evergreen Way, Sowerby, YO7
Evergreen Way, Sowerby, YO7

Nove
9 Bridge Street, Thirsk
Description
On Sowerby's Gateway estate this well proportioned three bedroom house offers great internal and external space. With drive parking and a separate allocated space the property also has external storage.
On entering the property you are welcomed into a hall, which offers access to all downstairs rooms and stairs to the first floor, the kitchen has ample space for a dining table and double doors which open onto the garden.
To the first floor there are three double bedrooms, all with built in storage, ensuite shower room and house bathroom.
Externally there is a lovely rear garden with raised decking area and two large storage sheds, one with power.
The long drive offers parking for two vehicles and an additional parking space is available to the front.
EPC Rating: B
Key Features
- Three Bedroom
- Off Street Parking
- External Storage
Property Details
- Property type: House
- Plot Sq Feet: 2,809 sqft
- Council Tax Band: TBD
Rooms
Hall
On entering the property you are welcomed into the hall offering access to all downstairs rooms and access to the first floor. There is a storage cupboard which houses the electricity meter.
Living Room
4.23m x 3.69m
To the front of the property the sitting room has a decorative feature wall. There is a window to the front elevation.
Kitchen
4.71m x 2.87m
With an excellent range of base and wall units the the fully fitted kitchen has oven and hob fitted. The kitchen has a large under stairs storage cupboard and ample space for a dining table. Double door over looking the garden.
Downstairs Toilet
1.82m x 1.03m
The downstairs toilet has a white toilet and basin with mixer tap.
Bedroom One
2.95m x 2.83m
With a fitted triple wardrobe and window to the front elevation bedroom one has an ensuite shower room.
Ensuite
1.74m x 1.64m
The ensuite shower room is fitted with enclosed shower cubicle, basin and toilet. there is a frosted glass window allowing natural light and ventilation.
Bedroom Two
3.27m x 2.63m
The second bedroom is to the rear and has a window over looking the garden, with a triple fitted wardrobe.
Bedroom Three
3.27m x 2.00m
To the rear of the property the third bedroom has a double fitted wardrobe and window over looking the garden.
House Bathroom
2.01m x 1.69m
The house bathroom has a shower over the bath with dark grey wet boarding and modern shower screen, with extractor fan, toilet and basin.
Garden
The garden has access from the side of the property and from the double doors in the kitchen, with a covered area over the patio and raised decking area the garden is mainly laid to lawn with boarders, there is a large wooden storage shed and also a smaller metal storage shed. There is gated access along the side of the house, to the driveway.
Floorplans
Outside Spaces
Garden
The garden has access from the side of the property and from the double doors in the kitchen, with a covered area over the patio and raised decking area the garden is mainly laid to lawn with boarders, there is a large wooden storage shed and also a smaller metal storage shed. There is gated access along the side of the house, to the driveway.
Parking Spaces
Driveway
Capacity: 2
Location
Properties you may like
By Nove
