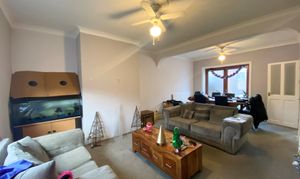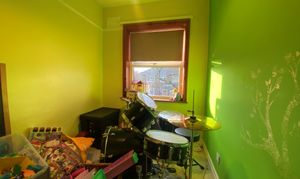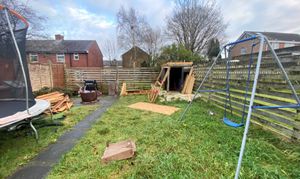3 Bedroom Semi Detached House, Cambridge Drive, Padiham, BB12
Cambridge Drive, Padiham, BB12
Description
*** 3 BEDROOM SEMI DETACHED - GARDENS - POPULAR AREA***
Introducing an appealing 3-bedroom semi-detached home to the market, perfectly situated in a sought-after Padiham area. Boasting an open-plan living and dining room seamlessly connected to a well-appointed kitchen, this residence offers an inviting atmosphere ideal for modern living.
Step into the front and rear gardens, providing delightful outdoor spaces for relaxation or entertaining. The home features a three-piece suite bathroom, ensuring both functionality and aesthetic appeal.
Conveniently located close to town with local independent shops and amenities, this property offers the best of both worlds – a quiet residential setting with easy access to the vibrant heartbeat of Padiham. Practical features like gas central heating and partial UPVC double glazing ensure year-round comfort.
What's more, this semi-detached gem presents a unique opportunity, available either with a sitting tenant for immediate investment return or with vacant possession for those looking to make it their own. Whether you're a growing family or a savvy investor, this property promises a lifestyle of ease and comfort in the heart of Padiham.
Call our office to book your viewing appointment - 01282 968 668
EPC Rating: C
Key Features
- Council tax band 'A'
- Semi detached
- Living / dining room
- Popular location
Property Details
- Property type: House
- Property Age Bracket: 1970 - 1990
- Council Tax Band: A
Rooms
Hallway
1.45m x 1.02m
Ceiling light point, fitted carpet, radiator, uPVC front door.
Living / dining room
6.22m x 4.37m
uPVC double glazed window to the front, wooden patio doors to the rear garden, two radiators, two ceiling light points, fitted carpet, TV point, ceiling coving and understairs storage.
Kitchen
3.89m x 2.51m
uPVC double glazed window, uPVC door leading to rear garden, mix of wall and base units, space for a fridge freeezer, plumbing for a washing machine, dryer point, radiator, tiled flooring, laminate work surfaces, stainless sink with drainer and chrome mixer tap, partially tiled walls, gas hob with overhead extractor point and oven.
Landing
1.60m x 1.73m
Loft access point, open balustrade staircase, fitted carpet, ceiling light point and smoke alarm.
Bedroom one
3.66m x 2.95m
Ceiling light point, decorative picture rail, fitted carpet, uPVC double glazed window and radiator.
Bedroom two
2.95m x 2.24m
uPVC double glazed window, fitted carpet, ceiling light point, fitted storage and radiator.
Bedroom three
2.57m x 1.75m
Double glazed window, fitted carpet, radiator and ceiling light point.
Bathroom
1.75m x 1.35m
Vinyl flooring, frosted uPVC double glazed window, push button WC, radiator, ink with chrome taps, partially tiled walls, bath with electric overhead shower and ceiling light point.
Consumer Protection Regs
To comply with Consumer Protection Regulations we have been advised by our vendors on the following information: The tenure of this property is 'Freehold' and the Council Tax Band is 'A' The title register shows the property may contain restrictive covenants. These should be raised and satisfied by your chosen legal representative. Parking - On Street Rights and easements – Unknown by vendor Restrictions – not conservation area, not a listed building status, no tree preservation orders in place. Building safety – No visible risks Accessibility/Adaptations - No adaptations currently but ramp could be added to allow easier access. Utility supply - Mains gas, electric and water. Coastal erosion risk - None Planning permission – None for the property itself and its immediate locality Flood Risk - Low Coalfield or mining area - Unknown by vendor
Disclaimer
Disclaimer- All descriptions advertised digitally or printed in regards to this property are the opinions of Fardella & Bell Estate Agents. and their employees with any additional information advised by the seller. Properties must be viewed in order to come to your own conclusions and decisions. Although every effort is made to ensure measurements are correct, please check all dimensions and shapes before making any purchases or decisions reliant upon them. Please note that any services, appliances or heating systems have not been tested by Fardella & Bell Estate Agents and no warranty can be given or implied as to their working order
Publishing
Publishing - You may download, store and use the material for your own personal use and research. You may not republish, retransmit, redistribute or otherwise make the material available to any party or make the same available on any website, online service or bulletin board of your own or of any other party or make the same available in hard copy or in any other media without the website owner's express prior written consent. The website owner's copyright must remain on all reproductions of material taken from this website.
Viewings on Brochure
Viewings are strictly by appointment only and can be arranged by calling or emailing Fardella & Bell. For the latest upcoming properties make sure you follow our socials on instagram @fardella_bell_estate_agents and facebook @fardella & bell estate agents
Outside Spaces
Front Garden
A charming pathway guides you to the front door, surrounded by walled boundaries and a mostly laid to lawn.
Rear Garden
Step into a delightful backyard featuring a patio area, seamlessly transitioning to lawn, all enclosed by fenced boundaries.
Parking Spaces
On street
Capacity: N/A
Location
Properties you may like
By Fardella & Bell Estate Agents

























