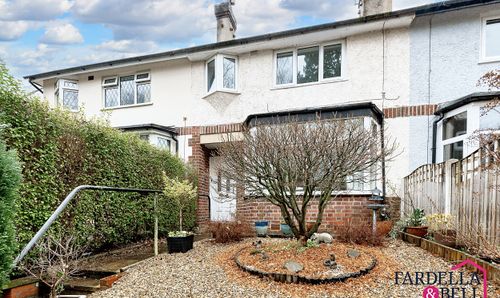3 Bedroom End of Terrace House, Coal Clough Lane, Burnley, BB11
Coal Clough Lane, Burnley, BB11

Fardella & Bell Estate Agents
143 Burnley Road,, Padiham
Description
***CHAIN FREE - END TERRACED***
This well-presented 3-bedroom end-terrace is perfect for investors, first-time buyers, or growing families. With two spacious reception rooms and a modern three-piece bathroom suite and cellar, the home offers flexible living throughout. Ideally located just a 5-minute drive from both Padiham and Burnley town centres, it’s also close to the popular Scott Park and within easy reach of well-regarded local primary and secondary schools—making it a fantastic choice for family life and convenience.
EPC Rating: D
Key Features
- Large end of terraced
- 2 reception rooms
- 3 bedrooms
- Cellar
- Gas central heating
- UPVC double glazing
- Chain free
- Perfect for investor or a first time buyer
Property Details
- Property type: House
- Price Per Sq Foot: £90
- Approx Sq Feet: 1,228 sqft
- Property Age Bracket: Victorian (1830 - 1901)
- Council Tax Band: A
- Tenure: Leasehold
- Lease Expiry: 21/05/2891
- Ground Rent: £2.00 per year
- Service Charge: Not Specified
Rooms
Hallway
This hallway is bright and welcoming, with plenty of Victorian character. The carpeted floor keeps things cosy, and the staircase leads up to the first floor.
View Hallway PhotosLiving Room
This living room is bright, welcoming, and full of charm. The big bay window lets in loads of natural light, and the fireplace adds a cosy touch.
View Living Room PhotosReception Room 2
This bright reception room has wooden laminate flooring with light walls and a large window. The white fireplace adds a cosy touch, and the open layout flows nicely into the kitchen
View Reception Room 2 PhotosKitchen
This kitchen has a clean, modern look with white cabinets, laminate worktop, tile splashback. There’s plenty of natural light from the window above the sink, and the layout is practical with a built-in oven and electric hob.
View Kitchen PhotosBedroom 1
This bedroom is bright and spacious and suitable to accommodate up to a super king bed.
View Bedroom 1 PhotosBedroom 3
A room of double proportions at the rear of the property with neutral tones and carpet flooring.
View Bedroom 3 PhotosFamily Bathroom
A 3 piece bathroom suite with fully tiled walls, panelled bath with shower, chrome heated towel rail and a sink with integral vanity space.
View Family Bathroom PhotosFloorplans
Outside Spaces
Parking Spaces
On street
Capacity: N/A
Location
Properties you may like
By Fardella & Bell Estate Agents

































