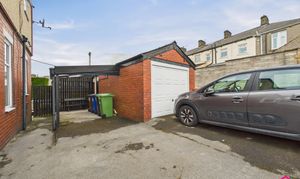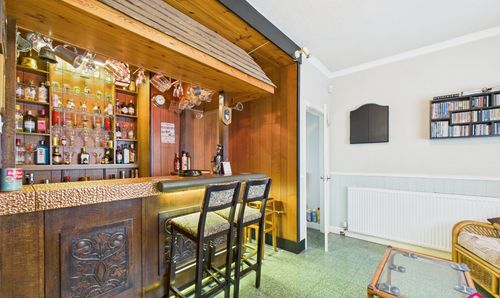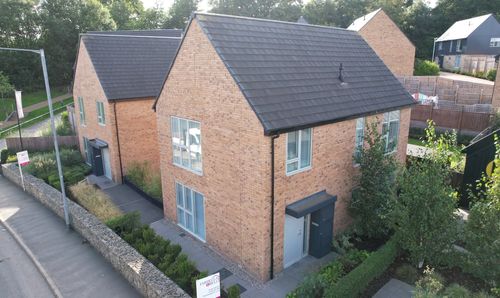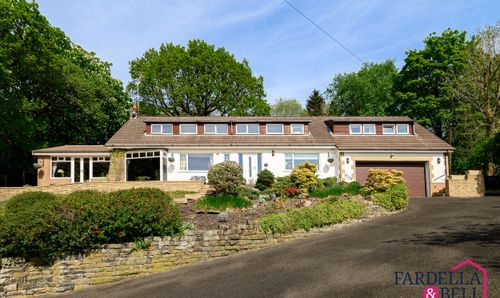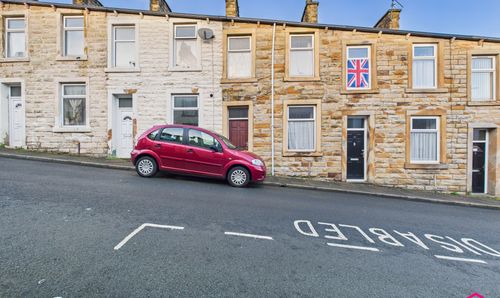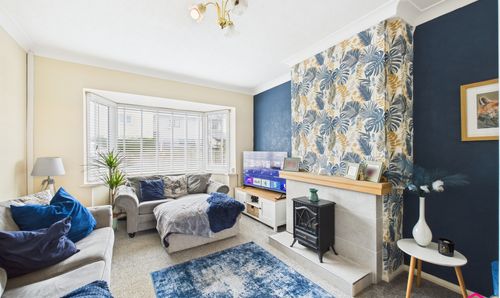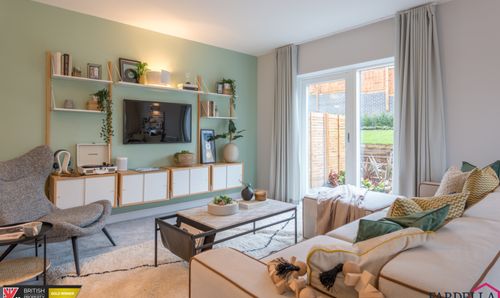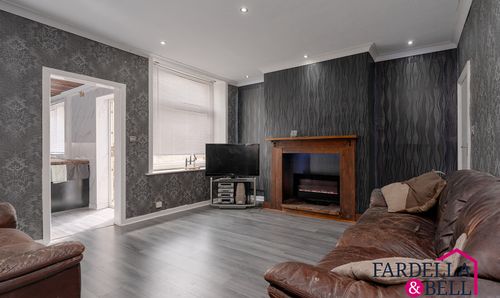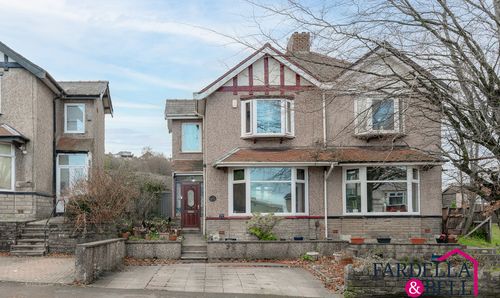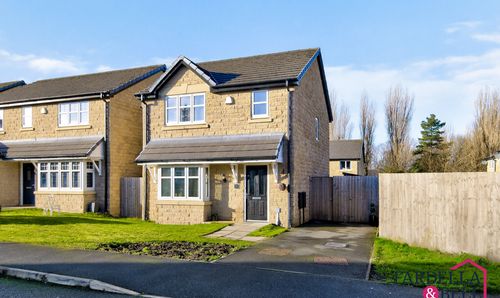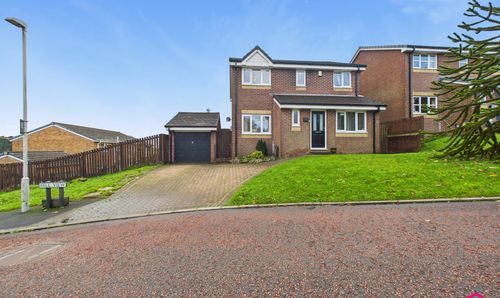4 Bedroom Detached House, Church Street, Rishton, BB1
Church Street, Rishton, BB1
Description
This beautifully presented 4 bedroom detached house offers a perfect blend of modern comfort and classic charm. Featuring an integrated bar, and ample storage, this property is ideal for families seeking a spacious and stylish home. Boasting gorgeous original features throughout, including three reception rooms and a downstairs W.C, ensuite, and family bathroom, this residence provides both elegance and practicality. Situated close to amenities and with a driveway for convenience, this property offers a truly fantastic living space for discerning buyers.
The generously sized garden of this residence is a delightful outdoor oasis. To the side, a large grass area is fenced off, providing a safe and private space for outdoor activities. Moving to the rear, the meticulously maintained garden showcases a colourful array of mature flowers, shrubs, and bushes. A circular lawned section adds character, while a designated patio area offers the perfect setting for outdoor dining and entertaining. With its peaceful ambience and well-kept surroundings, this outdoor space is the ideal retreat for relaxation and enjoyment.
EPC Rating: D
Key Features
- Brand new boiler
- Large garden to side and rear elevation
- Gorgeous original features
- Integrated bar
- Perfect for families
- Downstairs W.C, ensuite and family bathroom
- Driveway
- Ample storage throughout the property
- Three reception rooms
- Located close to amenities
Property Details
- Property type: House
- Property style: Detached
- Approx Sq Feet: 1,616 sqft
- Plot Sq Feet: 11 sqft
- Council Tax Band: D
Rooms
Hallway
With fitted carpet, a built in coat rack and shoe storage cupboard, a ceiling light point and a radiator.
View Hallway PhotosDining Room
A well proportioned dining room featuring a fitted carpet and a large bay window with uPVC frames, allowing plenty of natural light to fill the space. The room also benefits from a radiator for warmth, wall-mounted lights, and a central ceiling light point for versatile lighting options. With ample space to accommodate a full sized dining table, this room is ideal for both everyday family meals and formal entertaining.
View Dining Room PhotosLiving Room
A spacious and inviting living room, beautifully appointed with a fitted carpet and a large bay window that enhances the natural light throughout the space. At the heart of the room is a striking stone feature fireplace with an integrated gas fire, creating a warm and welcoming focal point. Finished with a ceiling light point, this comfortable room offers an ideal setting for relaxation and entertaining alike.
View Living Room PhotosDining Kitchen
A stylish, newly installed dining kitchen featuring two ceiling light points and a built-in seating area within a square bay window. The space benefits from integrated appliances including a fridge freezer, double oven, induction hob, and overhead extractor fan. uPVC windows allow plenty of natural light, and a handy pantry cupboard provides extra storage.
View Dining Kitchen PhotosBar Room
A fantastic space for entertaining, this reception room features a stunning high-quality wooden bar, complete with lighting and glass shelving—ideal for hosting. A uPVC window and door leading to the rear allow for plenty of natural light, complemented by a ceiling light point and a large radiator for year-round comfort. Finished with a dado rail for added character, this versatile room blends style and practicality.
View Bar Room PhotosDownstairs W.C.
A useful and conveniently located room, fitted with a toilet—ideal for guests and everyday use.
Landing
A spacious two-tier landing featuring fitted carpet and a classic bannister, with a striking overhead arch that adds character and charm. A large uPVC window allows natural light to pour in, brightening the space and enhancing the flow of the property.
View Landing PhotosBedroom 1
A well proportioned double bedroom featuring a uPVC window that brings in plenty of natural light. The room includes fitted carpet, a ceiling light point, and a radiator for comfort. Fitted storage with integrated lighting adds both style and practicality, while convenient access to the ensuite completes this comfortable and functional space.
View Bedroom 1 PhotosEnsuite
A newly installed ensuite shower room featuring fully tiled walls and a sleek shower cubicle with a mains-fed shower. A frosted uPVC window provides natural light while maintaining privacy, and a modern vanity unit offers convenient sink space and storage.
View Ensuite PhotosBedroom 2
A bright and spacious double bedroom featuring fitted carpet and generous inbuilt storage. A large uPVC window fills the room with natural light, while a built in dressing table and integrated sink vanity add both convenience and functionality. A radiator ensures comfort, and a ceiling light point completes the room, providing both warmth and illumination.
View Bedroom 2 PhotosBedroom 3
A well sized double bedroom featuring fitted storage, a cosy carpet, and a ceiling light point for ample illumination. A radiator ensures warmth throughout the room, while a window allows natural light to fill the space, creating a comfortable and inviting atmosphere.
View Bedroom 3 PhotosBedroom 4
A well proportioned single bedroom featuring built in units for efficient storage. A radiator ensures comfort, while a uPVC window fills the room with natural light, creating a bright and functional space.
View Bedroom 4 PhotosFamily Bathroom
Recently installed, this spacious family bathroom combines style and functionality. It features gorgeous spotlights, vinyl flooring, and large built-in cupboards for ample storage. Two frosted uPVC windows bring in natural light while maintaining privacy. The bathroom includes a large vanity sink, partially tiled walls, a panelled bathtub, a generous walk in shower cubicle, and a W.C.—all with sleek chrome taps, adding a modern touch throughout.
View Family Bathroom PhotosFloorplans
Outside Spaces
Garden
To the side of the property, you'll find a large, fenced off grass area, perfect for various outdoor activities. At the rear, the garden boasts a beautifully maintained space filled with mature flowers, shrubs, and bushes, creating a vibrant and colourful backdrop. A circular lawned area adds character, while a dedicated patio space offers the ideal spot for seating and a BBQ. This garden is well kept, full of potential, and provides a tranquil setting for outdoor relaxation and entertaining.
View PhotosParking Spaces
Driveway
Capacity: 2
Location
Properties you may like
By Fardella & Bell Estate Agents



























