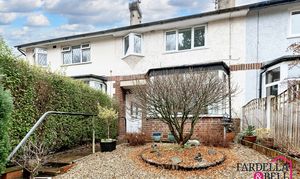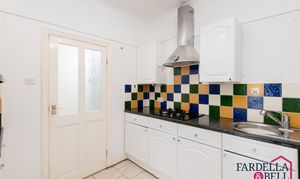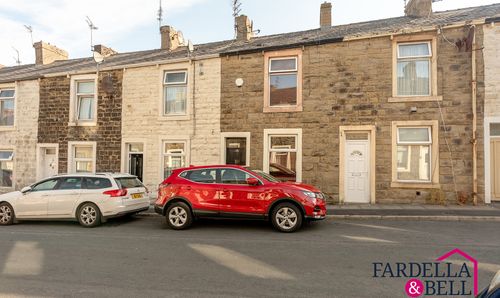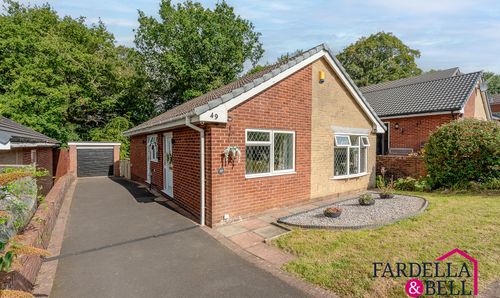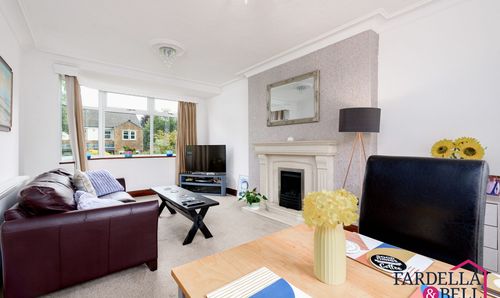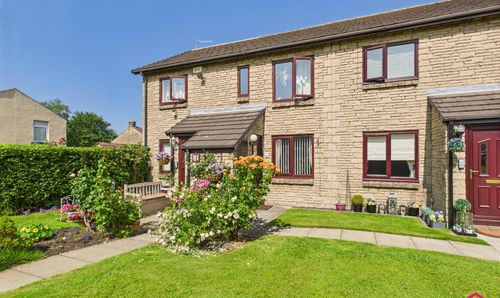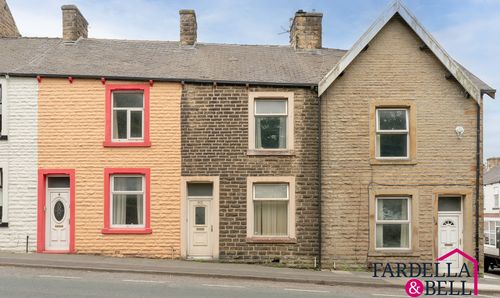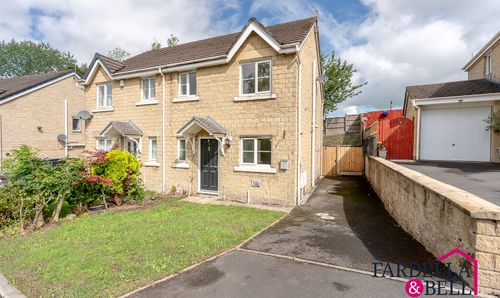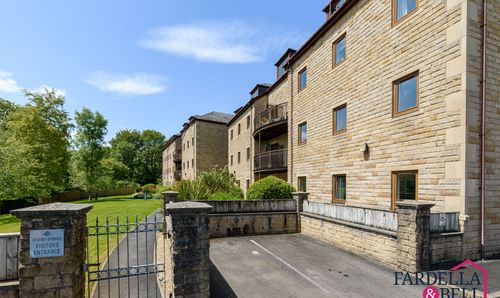House, Park Avenue, Barrowford, BB9
Park Avenue, Barrowford, BB9

Fardella & Bell Estate Agents
143 Burnley Road,, Padiham
Description
Being Sold via Secure Sale online bidding. Terms & Conditions apply. Starting Bid £130,000
Nestled in a prime location overlooking the beautiful Victoria Park, this inviting three-bedroom bay fronted house offers comfort and convenience. The property boasts a conservatory and utility room for extra living space and practicality. Step outside and be greeted by a good-sized rear garden, perfect for hosting gatherings or simply enjoying a moment of peace. With a garage to the rear, shed for storage, large decked area, stone chipped section, and mature bushes and shrubs, the outside space offers a variety of features to suit many needs.
Accessible through either the utility room or conservatory, the outside area also includes a pathway leading through to the rear gate with grab rails for added safety and convenience. Additionally, the front garden features a stone chipped section, steps leading to the front door, and walled boundaries for a sense of privacy. Just a stone's throw away from local amenities and with easy access to the motorway, this property perfectly combines the tranquillity of park views with the practicality of modern living. Don't miss out on making this charming house your new home!
EPC Rating: D
Key Features
- Being Sold via Secure Sale online bidding. Terms & Conditions apply. Starting Bid £130000
- AUCTION
- Three bedroom property
- Conservatory and utility room
- Bay fronted
- Overlooks the picturesque Victoria park
- Close to local amenities
- Close to motorway access
- Good sized rear garden
- Would be ideal for someone looking to downsize
- Ideal for a couple
Property Details
- Property type: House
- Price Per Sq Foot: £133
- Approx Sq Feet: 980 sqft
- Plot Sq Feet: 1,485 sqft
- Council Tax Band: B
Rooms
Lounge
Fitted carpet, uPVC double glazed bay window, electric fire with surround, ceiling light point with ceiling rose, ceiling coving and radiator.
Kitchen
Tiled flooring, partially tiled walls, ceiling coving, fridge / freezer point, built in oven and microwave, radiator, dishwasher point, sink with chrome mixer tap and drainer, gas hob with overhead extraction point, a mix of wall and base units and ceiling light point.
Conservatory
uPVC double glazed windows and door and tiled flooring.
Utility room
Washing machine point, push button WC, boiler, uPVC double glazed window and door, radiator and storage cupboard.
Hallway
Fitted carpet, decorative picture rail, ceiling light point and access to lounge and kitchen areas.
Bedroom one
Fitted carpet, fireplace, picture rail, radiator and ceiling light point with ceiling rose.
Bedroom two
Fitted carpet, picture rail, uPVC double glazed window and radiator.
Bedroom three
Fitted carpet, frosted uPVC double glazed window, radiator and ceiling light point.
Bathroom
Tiled walls, laminate flooring, WC, pedestal sink with chrome taps, shower enclosure with electric shower, radiator and ceiling light point.
Auctioneers comments
Immediate ‘exchange of contracts’ available. Being sold via ‘Secure Sale’ This property will be legally prepared enabling any interested buyer to secure the property immediately once their bid/offer has been accepted. Ultimately a transparent process which provides speed, security and certainty for all parties. Pattinson Auction are working in Partnership with the marketing agent on this online auction sale and are referred to below as 'The Auctioneer'. This auction lot is being sold either under conditional (Modern) or unconditional (Traditional) auction terms and overseen by the auctioneer in partnership with the marketing agent. The property is available to be viewed strictly by appointment only via the Marketing Agent or The Auctioneer. Bids can be made via the Marketing Agents or via The Auctioneers website.
Auctioneers comments continued
Please be aware that any enquiry, bid or viewing of the subject property will require your details being shared between both any marketing agent and The Auctioneer in order that all matters can be dealt with effectively. The property is being sold via a transparent online auction. In order to submit a bid upon any property being marketed by The Auctioneer, all bidders/buyers will be required to adhere to a verification of identity process in accordance with Anti Money Laundering procedures. Bids can be submitted at any time and from anywhere. Our verification process is in place to ensure that AML procedure are carried out in accordance with the law. The advertised price is commonly referred to as a ‘Starting Bid’ or ‘Guide Price’ and is accompanied by a ‘Reserve Price’. The ‘Reserve Price’ is confidential to the seller and the auctioneer and will typically be within a range above or below 10% of the ‘Guide Price’ / ‘Starting Bid’. These prices are subject to change.
Floorplans
Outside Spaces
Rear Garden
Accessed via either the utility room or conservatory room - Large decked area, pathway leading through to rear gate with grab rails , garage to the rear, shed for storage, stone chipped area and mature bushes and shrubs.
Front Garden
Front garden with stone chipped area, steps leading to the front door and walled boundaries.
Location
Properties you may like
By Fardella & Bell Estate Agents
