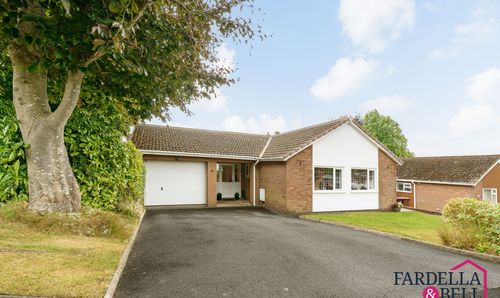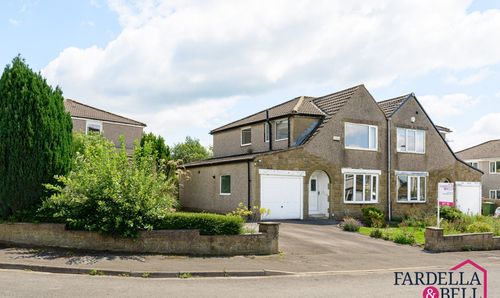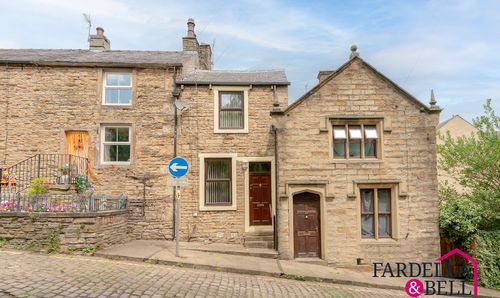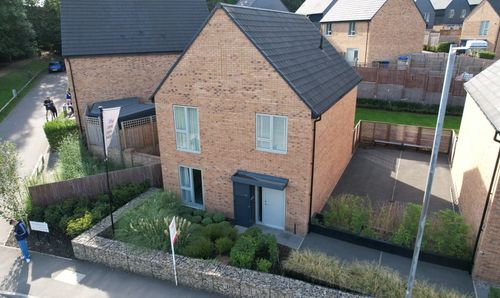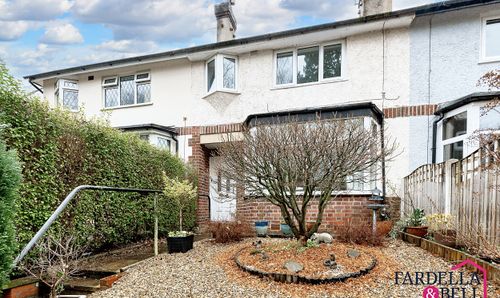3 Bedroom Detached House, Thorney Bank Road, Hapton, BB12
Thorney Bank Road, Hapton, BB12

Fardella & Bell Estate Agents
143 Burnley Road,, Padiham
Description
Outside, the property boasts a generous outdoor space. The tarmac driveway and garage offer ample parking space for multiple vehicles. A side gate access enhances privacy and convenience. The integral garage provides additional storage space and can be accessed from the rear of the property, adding to the overall functionality of this wonderful home. Don't miss out on the opportunity to make this property your own and enjoy the blissful lifestyle it has to offer.
EPC Rating: B
Key Features
- Three bedrooms
- Detached family home
- Desirable location
- Garage
- Driveway
- Master bedroom with en-suite
- Close to schools
- Close too motorway links
Property Details
- Property type: House
- Price Per Sq Foot: £250
- Approx Sq Feet: 901 sqft
- Council Tax Band: C
Rooms
Lounge
Fitted carpet, uPVC double glazed window, ceiling light point, TV point and radiator.
Kitchen
Vinyl flooring, free standing fridge / freezer point, a mix of wall and base units, chrome sink with mixer tap and drainer, gas hob, oven, over head extraction point, uPVC double glazed window, ceiling light point, partially tiled walls, space for dining table and chairs, radiator, dishwasher point, washing machine point, dryer point and uPVC double glazed patio doors leading to rear garden.
Downstairs WC
Vinyl flooring, push button WC, sink with chrome taps, radiator and ceiling light point.
Hallway
Fitted carpet, radiator, uPVC double glazed window and ceiling light point.
Bedroom two
Fitted carpet, radiator, ceiling light point and uPVC double glazed window.
Bedroom one
Fitted carpet, uPVC double glazed window, ceiling light point and radiator.
En-suite
Frosted uPVC double glazed window, shower enclose with mains fed shower, pedestal sink with chrome taps, partially tiled walls, push button WC, vinyl flooring and radiator.
Bedroom three
Fitted carpet, uPVC double glazed window, ceiling light point and radiator.
Family bathroom
Vinyl flooring, frosted uPVC double glazed window, panelled bath, pedestal sink with chrome taps, partially tiled walls, push button WC and radiator.
Landing
Fitted carpet, loft access point, open balustrade staircase and access to all bedrooms and family bathroom.
Floorplans
Outside Spaces
Front Garden
Laid to lawn, tarmac driveway and garage.
Rear Garden
Laid to lawn area, side gate access, stone patio area and door providing access to the garage from the rear.
Parking Spaces
Garage
Capacity: 1
Integral garage
Driveway
Capacity: 1
Tarmac driveway
Location
Properties you may like
By Fardella & Bell Estate Agents
















