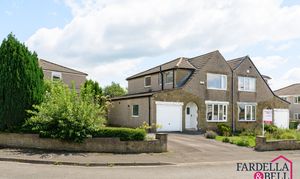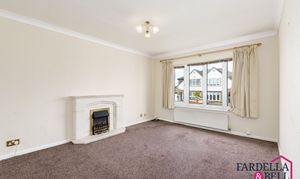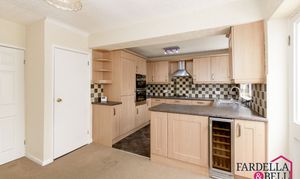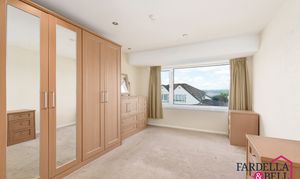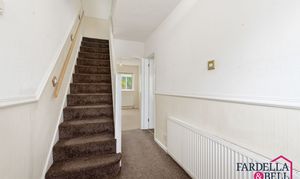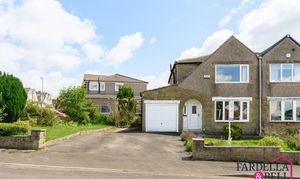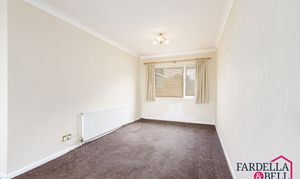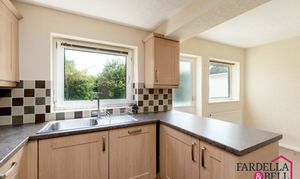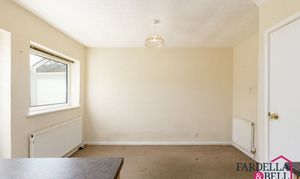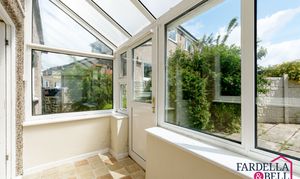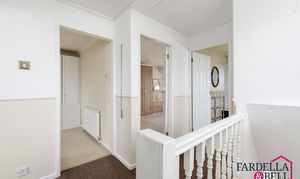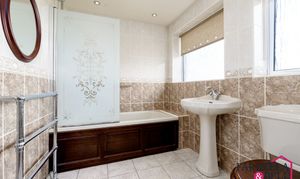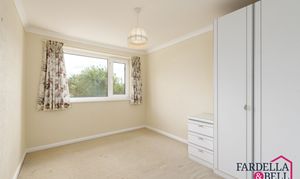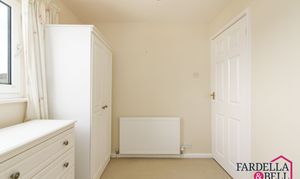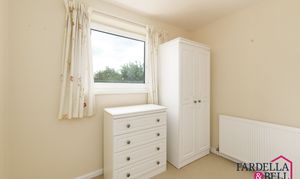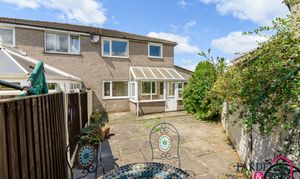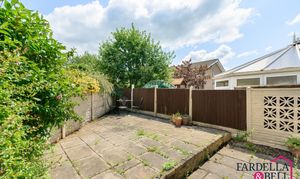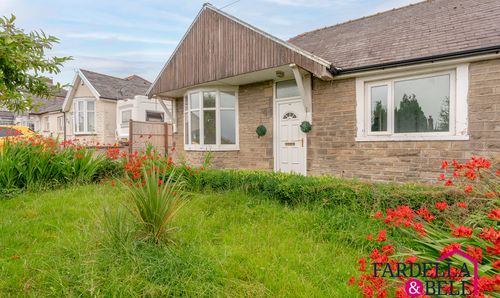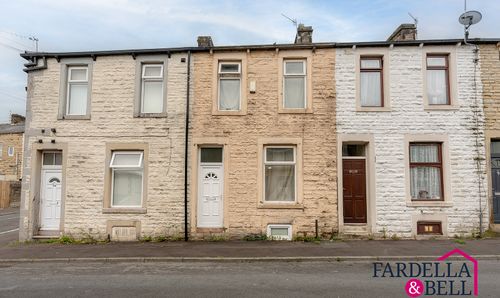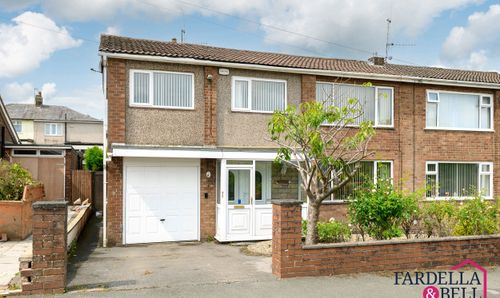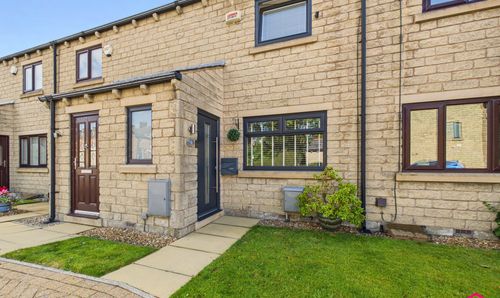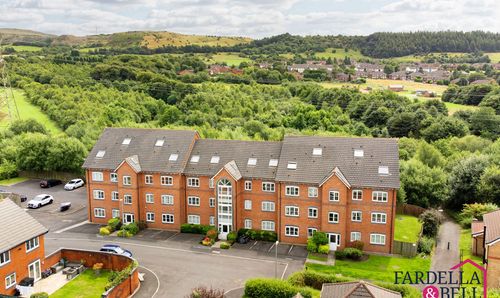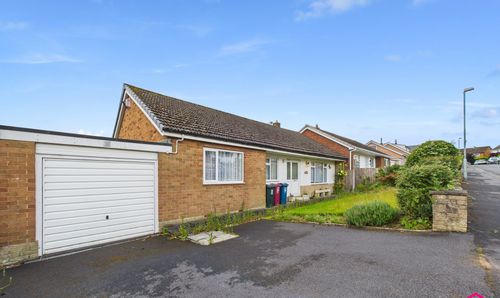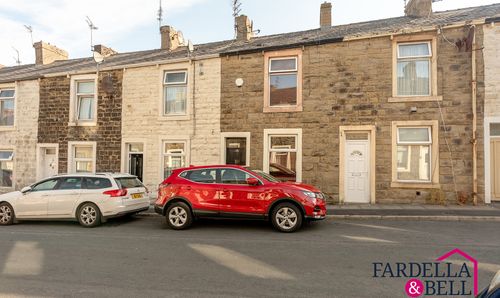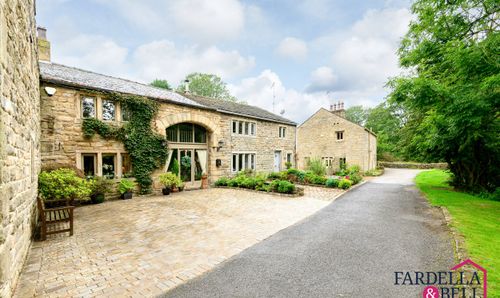3 Bedroom Semi Detached House, Smithyfield Avenue, Worsthorne, Burnley BB10 3JA
Smithyfield Avenue, Worsthorne, Burnley BB10 3JA

Fardella & Bell Estate Agents
143 Burnley Road,, Padiham
Description
Situated in a desirable location, this chain-free, 3-bedroom semi-detached house presents an superb opportunity for those seeking a comfortable family abode in close proximity to amenities and green spaces. Boasting a driveway and garage, this freehold property features front and rear gardens perfect for outdoor enjoyment. The interior is comprised of three bedrooms, a lean-to, and a spacious lounge complete with a cosy gas fire. Additionally, its prime location near Worsthorne Primary School, scenic walking routes, and convenient shopping options further enhances the allure of this residence. A recent addition includes a 1-year-old boiler, ensuring the essential infrastructure is in top-notch condition for the new owners.
Outside, the property offers generous space for both relaxation and recreation. The front and rear gardens provide a peaceful setting to unwind and enjoy the outdoors, while the driveway and garage offer convenient solutions for parking and storage. Complemented by a tastefully designed lean-to, this property blends indoor comfort with outdoor tranquillity — capturing the essence of easy, modern living in a well-connected and welcoming community.
EPC Rating: D
Key Features
- Chain Free
- Driveway + Garage
- Front and rear gardens
- Three bedrooms
- Freehold
- Desirable location
- Close to Worsthorne Primary School, scenic walks and shops
Property Details
- Property type: House
- Price Per Sq Foot: £211
- Approx Sq Feet: 1,186 sqft
- Property Age Bracket: 1970 - 1990
- Council Tax Band: D
Rooms
General Overview
This well-appointed home features three comfortable bedrooms and a fully tiled family bathroom complete with a panelled bath, overhead shower and screen, toilet, and pedestal sink with a chrome mixer tap. The spacious kitchen/dining room includes a range of wall and base units, a chrome sink with drainer, double oven, gas hob with extractor fan, wine fridge, and space for a dining table. A bright uPVC double glazed lean-to opens out to a paved garden, ideal for relaxing or entertaining. The generous lounge is fitted with carpets and includes a cosy gas fire, offering a perfect space for family living.
Floorplans
Outside Spaces
Parking Spaces
Garage
Capacity: N/A
Driveway
Capacity: 2
Location
Properties you may like
By Fardella & Bell Estate Agents
