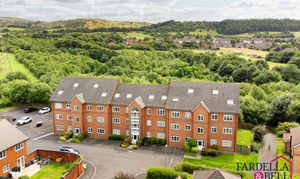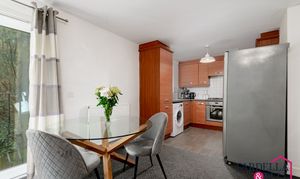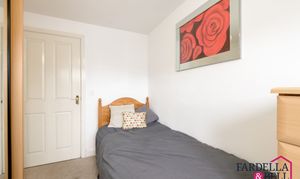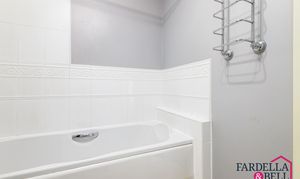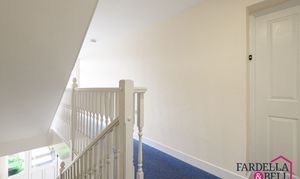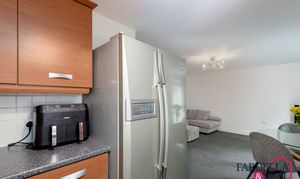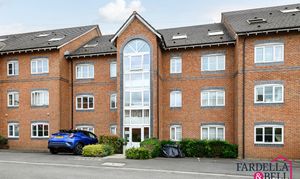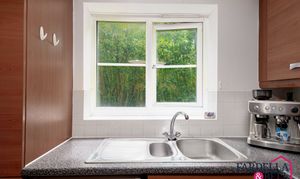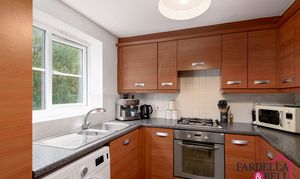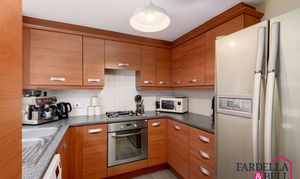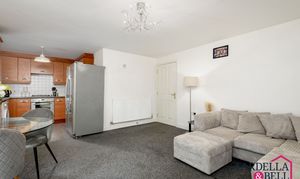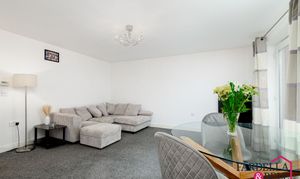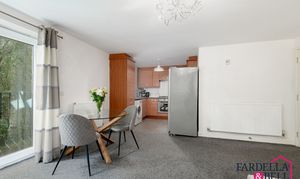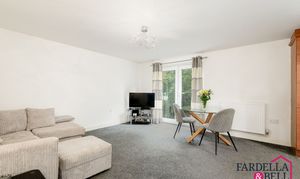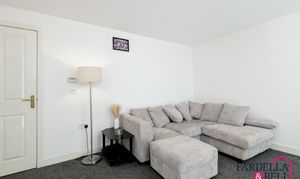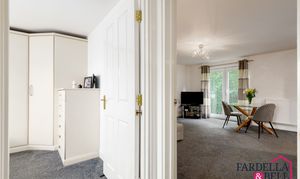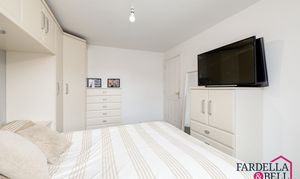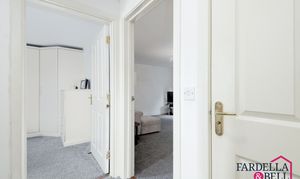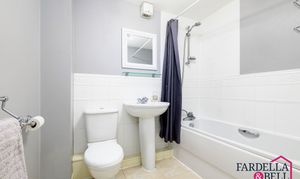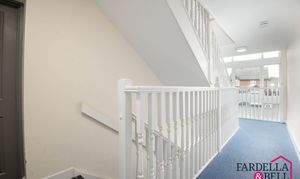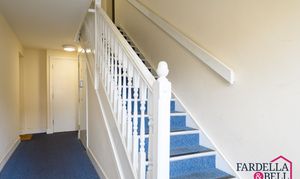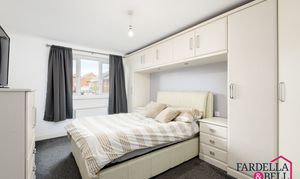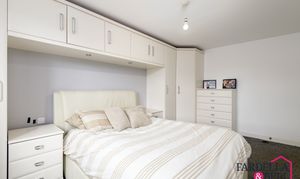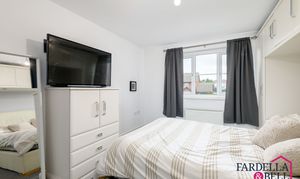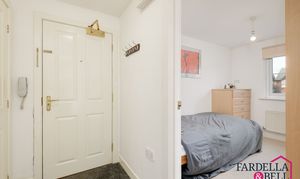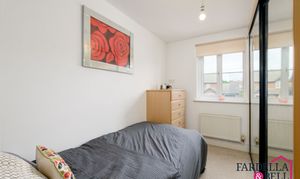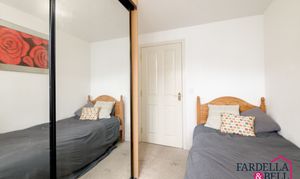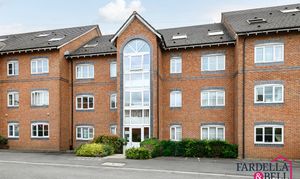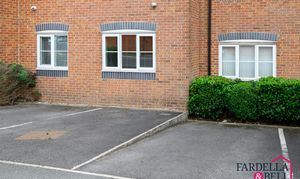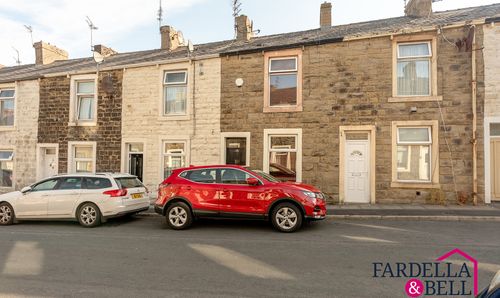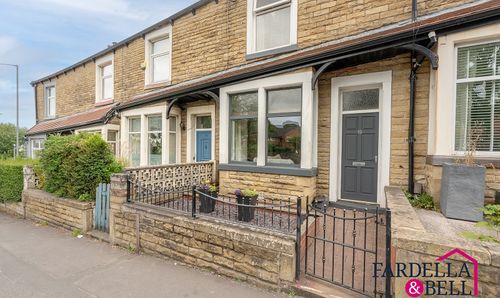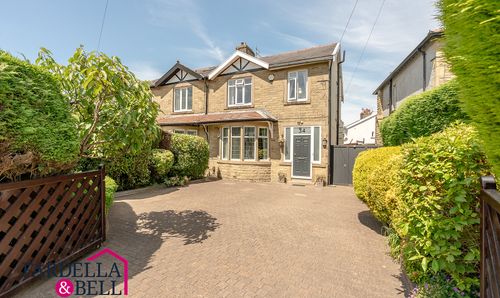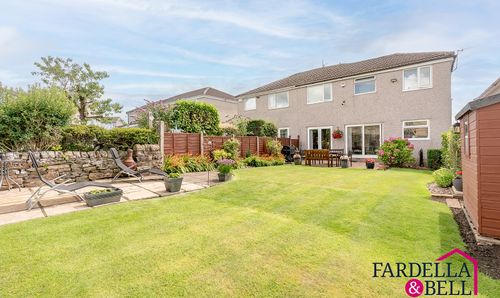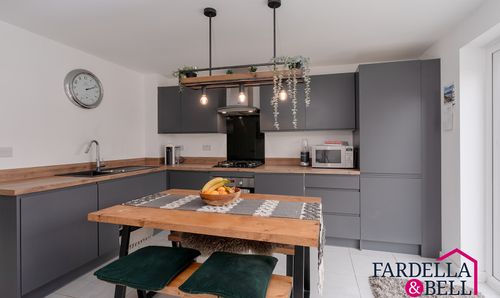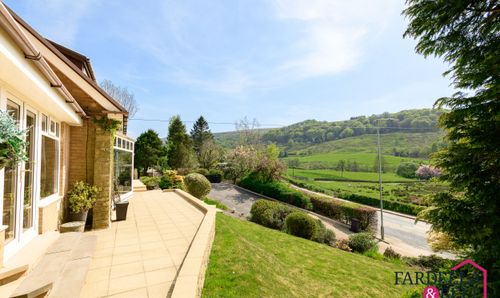2 Bedroom Flat, Honeysuckle Court, Huncoat, BB5
Honeysuckle Court, Huncoat, BB5

Fardella & Bell Estate Agents
143 Burnley Road,, Padiham
Description
This beautifully presented two-bedroom apartment combines contemporary style with comfort and functionality. The inviting open plan kitchen living area forms the heart of the home, boasting modern kitchen units, integrated appliances, and generous countertop space - perfect for both every-day living and entertaining guests. The spacious living area is enhanced by large windows that fill the space with natural light and offer a welcoming atmosphere, while a modern chandelier and glass dining table add a touch of elegance.
Both bedrooms are thoughtfully designed with ample built-in storage, mirrored wardrobes, and large windows, ensuring each room feels bright, calm, and clutter-free. The contemporary bathroom features a sleek design with modern fixtures and decorative wall tiles, creating a relaxing retreat. Residents benefit from secure entry with an intercom system, allocated and off-road parking, and access to well-maintained communal gardens and landscaped spaces for outdoor enjoyment. With neutral decor, quality finishes, and abundant storage throughout, this apartment offers an exceptional opportunity for those seeking modern, low-maintenance living in a stylish setting.
EPC Rating: B
Property Details
- Property type: Flat
- Price Per Sq Foot: £168
- Approx Sq Feet: 657 sqft
- Plot Sq Feet: 1,711 sqft
- Property Age Bracket: 2000s
- Council Tax Band: B
- Tenure: Leasehold
- Lease Expiry: 31/07/3003
- Ground Rent: £150.00 per year
- Service Charge: Not Specified
Rooms
Living room
4.47m x 4.34m
Radiator x2, uPVC double glazed patio doors, ceiling light point and fitted carpet.
Kitchen
2.54m x 2.49m
A mix of wall and base units, laminate flooring, ceiling light point, fridge/ freezer point, chrome sink with mixer tap, partially tiled walls, gas hob, oven and washing machine point.
Bedroom One
4.50m x 3.16m
Fitted carpet, uPVC double glazed window, ceiling light point and radiator.
Bedroom Two
3.18m x 2.21m
Radiator, uPVC double glazed window, fitted carpet and ceiling light point.
Bathroom
1.83m x 2.49m
Tiled flooring, partially tiled walls, extraction point, panelled bath with overhead shower, pedestal sink with chrome mixer tap, push button WC, ceiling light point and radiator.
Floorplans
Parking Spaces
Allocated parking
Capacity: 1
Location
Properties you may like
By Fardella & Bell Estate Agents
