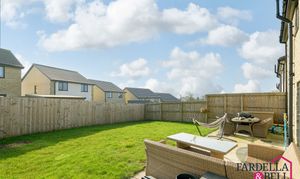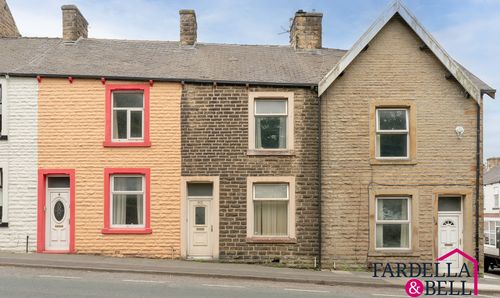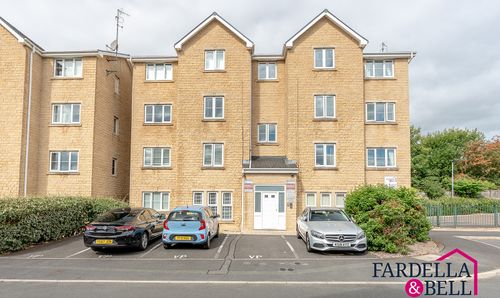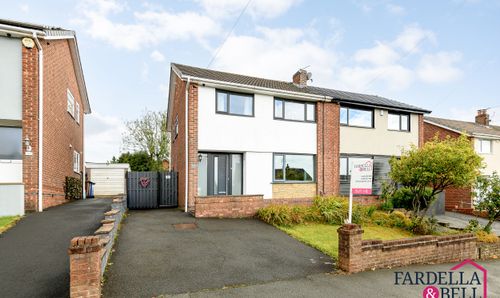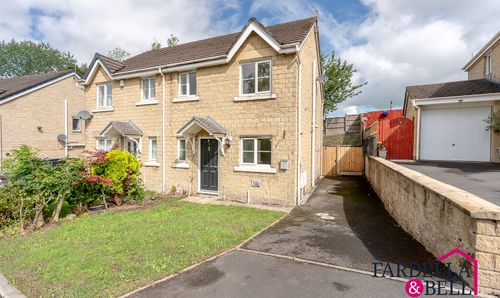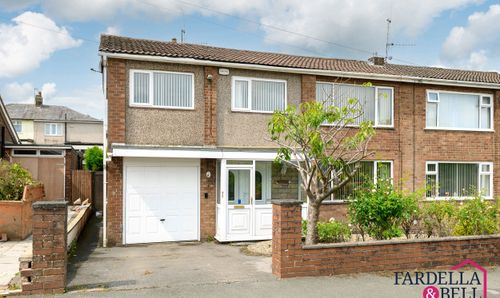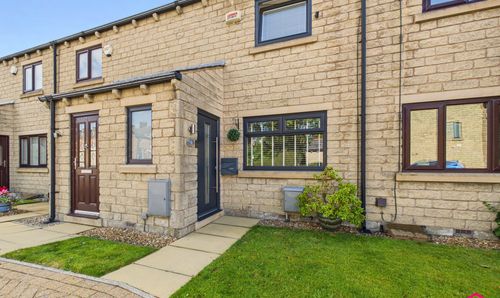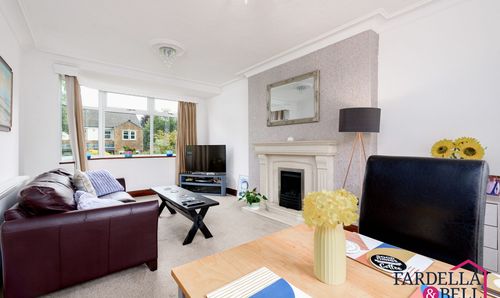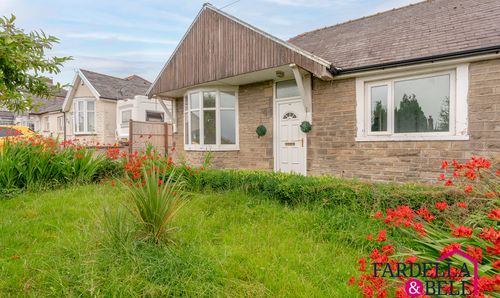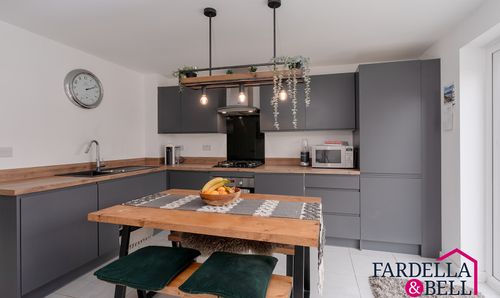4 Bedroom Detached House, Lower Rough Drive, Colne, BB8
Lower Rough Drive, Colne, BB8
Description
Welcome to this charming 4-bedroom detached house that serves as the epitome of modern living. As you step inside, you'll find four cosy bedrooms perfect for a growing family, with the master bedroom boasting its very own en suite bathroom for added comfort. The spacious kitchen/diner is ideal for hosting family gatherings or friendly get-togethers, while a convenient downstairs WC adds a practical touch to this inviting home. With a double driveway, providing ample parking space, an attached garage for storage needs, and EV charging ports catering to environmentally conscious individuals, this property effortlessly combines style with sustainability.
Step outside and discover a laid to lawn garden complete with fenced boundaries for privacy, a patio area perfect for al fresco dining or relaxing, and raised flower beds adding a splash of colour to the landscape. Accessible via a side gate, utility room, and patio doors, this garden offers seamless connectivity to the indoors, making it a seamless extension of your living space. Additionally, two tarmac driveways at the front of the property ensure that parking headaches are a thing of the past, and a front garden area with mature bushes and shrubs adds a touch of greenery to the charming exterior. With its practical layout and modern amenities, this property is not just a house but a place to call home.
EPC Rating: B
Key Features
- Four bedrooms
- Detached
- Large driveway
- Rear garden
- EV charging ports
- Garage
- Master bedroom with en suite
- Spacious kitchen / diner
- Modern property
Property Details
- Property type: House
- Approx Sq Feet: 1,252 sqft
- Plot Sq Feet: 3,240 sqft
- Property Age Bracket: New Build
- Council Tax Band: D
Rooms
Hallway
Fitted carpet, open balustrade staircase, ceiling light points, radiator and front door.
Lounge
Fitted carpet, electric fire with surround, ceiling light point, radiator, TV point and uPVC bay window.
Kitchen / diner
Laminate flooring, uPVC patio doors, radiator, space for dining table and chairs, spotlights, integrated fridge and freezer, gas hob, oven, overhead extraction point, a mix of wall and base units, integrated dishwasher, sink with chrome mixer tap and drainer and uPVC double glazed window to the rear.
Utility room
Washing machine point, dryer point, work surface, frosted uPVC double glazed door and GCH boiler.
Downstairs WC
Push button WC, sink with chrome mixer, ceiling light point and laminate flooring.
Landing
Fitted carpet, doors to all bedrooms and family bathroom.
Master bedroom
Fitted carpet, uPVC double glazed window, ceiling light point, fitted storage, TV point and radiator.
En suite - master bedroom
Laminate flooring, shower cubicle with mains fed shower, partially tiled walls, sink with chrome mixer tap, frosted uPVC double glazed window, ceiling light point and push button WC.
Bedroom two
Fitted carpet, uPVC double glazed window, TV point, fitted storage and ceiling light point.
Family bathroom
Laminate flooring, push button WC, pedestal sink with chrome mixer tap, chrome heated towel rail, frosted uPVC double glazed window, spotlights to the ceiling, panelled bath with mains fed overhead shower and partially tiled walls.
Bedroom four
Fitted carpet, uPVC double glazed window, ceiling light point and radiator.
Floorplans
Outside Spaces
Rear Garden
Large laid to lawn garden to the rear which can be accessed via the side gate and also utility room and patio doors to the rear. It has fenced boundaries, patio area for sitting and raised flower beds.
Front Garden
Two tarmac driveways, two electric vehicle charging ports, front garden area with lawn and mature bushes and shrubs.
Parking Spaces
Garage
Capacity: 1
Driveway
Capacity: 3
Two driveways to the front of the property.
EV charging
Capacity: N/A
Location
Properties you may like
By Fardella & Bell Estate Agents




























