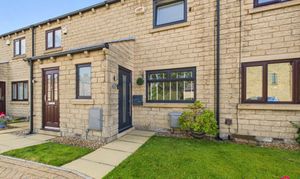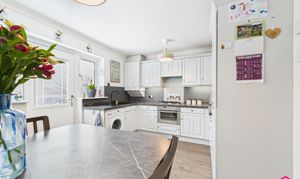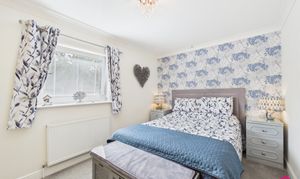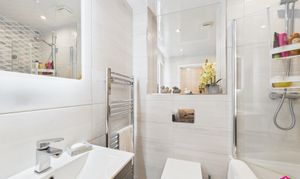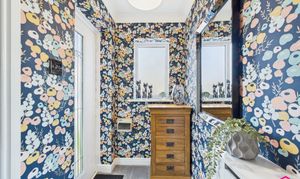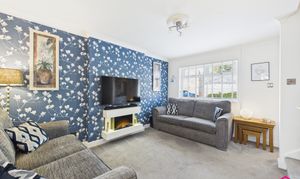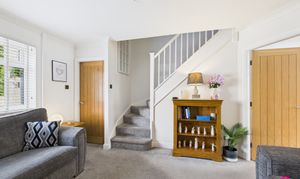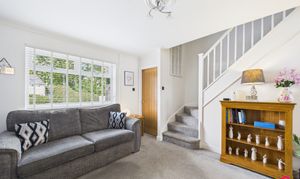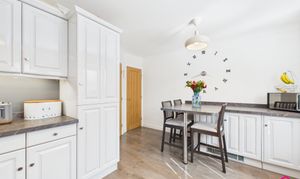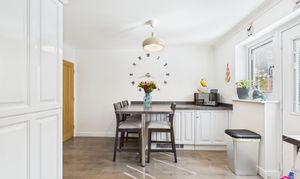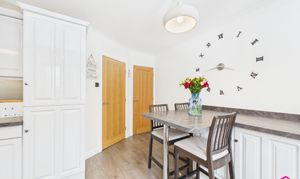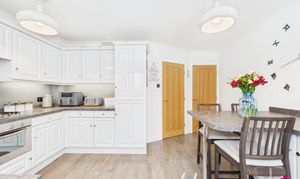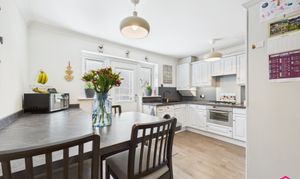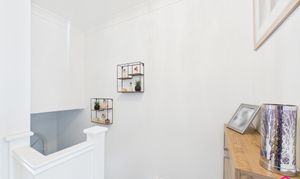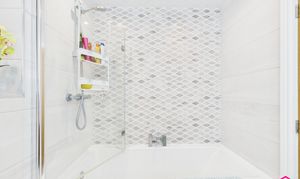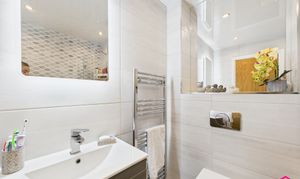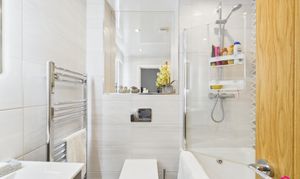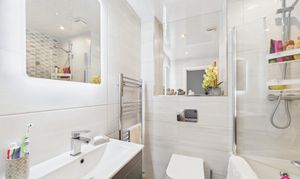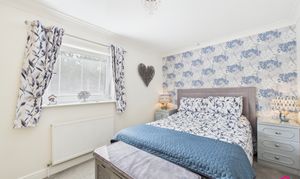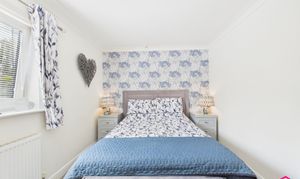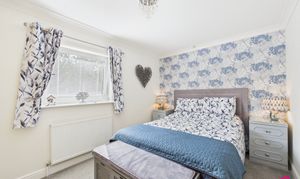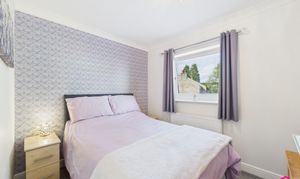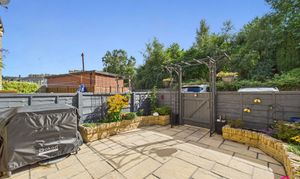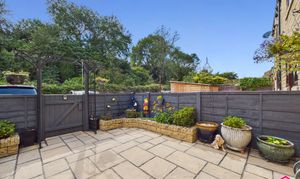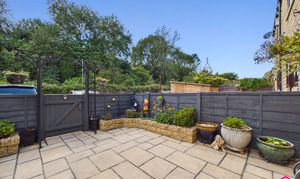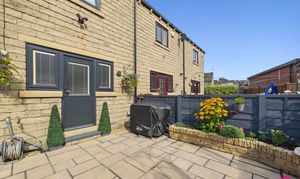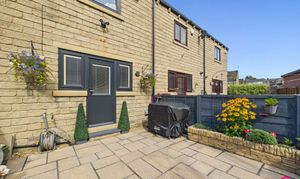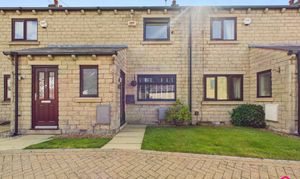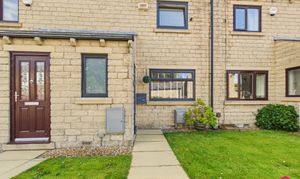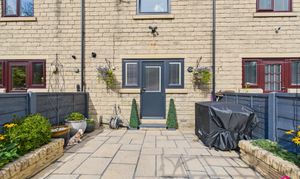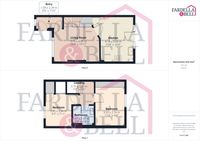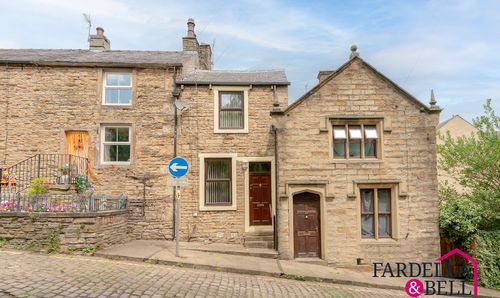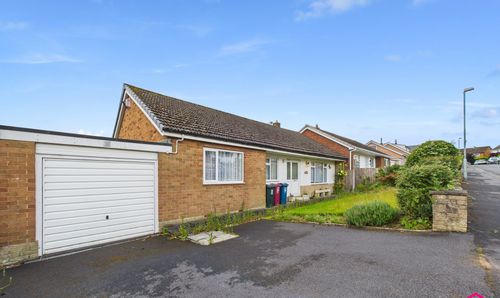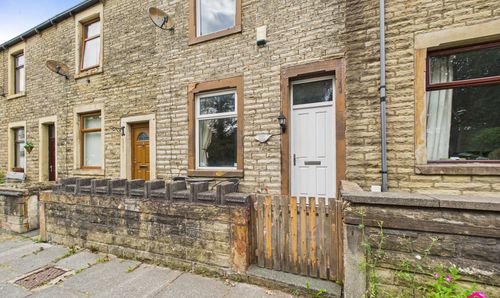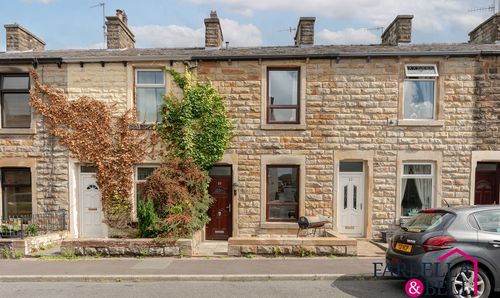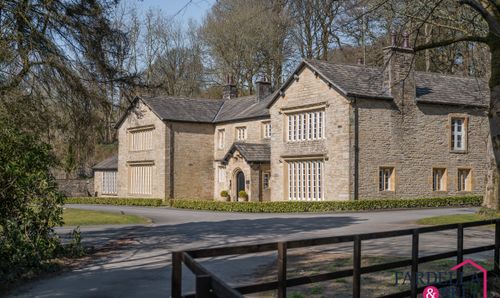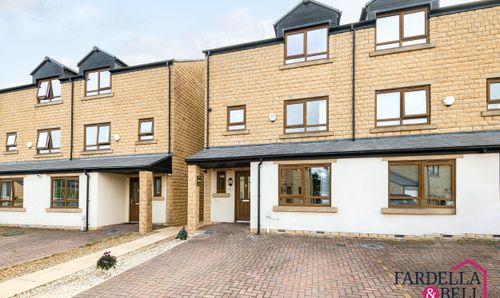2 Bedroom Terraced House, Waterside Mews, Padiham, BB12
Waterside Mews, Padiham, BB12

Fardella & Bell Estate Agents
143 Burnley Road,, Padiham
Description
The outdoor space of this property offers a charming and low-maintenance area, perfect for relaxing or entertaining guests. Whether enjoying a morning coffee or hosting a summer barbeque, the outside space provides a private retreat within the bustling surroundings. With the property's well-appointed interior and the appeal of the outdoor space, this residence offers a wonderful opportunity for prospective homeowners seeking a comfortable and convenient living environment.
EPC Rating: C
Key Features
- Two double bedrooms
- Modern interior throughout
- Great location for walking to local shops and amenities
- Close to main bus routes
- Close to local schools
- Two parking spaces at the rear
- Freehold
Property Details
- Property type: House
- Price Per Sq Foot: £247
- Approx Sq Feet: 667 sqft
- Plot Sq Feet: 1,302 sqft
- Property Age Bracket: 1990s
- Council Tax Band: B
Rooms
Entrance hallway
Frosted uPVC double glazed window, radiator, fitted carpet and ceiling light point.
Living room
Fitted carpet, ceiling light point, uPVC double glazed window, electric fire and open balustrade staircase.
Kitchen
Laminate flooring, breakfast bar area with seating, two ceiling light points, washing machine point, gas hob, electric oven, uPVC double glazed window and door with built in blinds, overhead extraction point, integrated fridge / freezer, sink with mixer tap and drainer, understairs storage, a mix of wall and base units and splashbacks.
Bedroom one
Fitted carpet, radiator, uPVC double glazed window, fitted wardrobe storage and ceiling light point.
Bathroom
Tiled walls, herringbone style flooring, vanity unit with sink and chrome mixer tap, chrome heated towel rail, push button WC, spotlights to the ceiling, illuminated mirror, bath with overhead mains fed shower and extraction point.
Bedroom two
Fitted storage, fitted carpet, ceiling light point, radiator and uPVC double glazed window.
Floorplans
Outside Spaces
Rear Garden
Paved patio area, cold water tap, raised flower beds, fenced boundaries and secure rear gate.
Front Garden
Laid to lawn area, paved pathway leading to the front door.
Parking Spaces
Off street
Capacity: N/A
Location
Properties you may like
By Fardella & Bell Estate Agents
