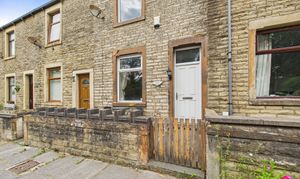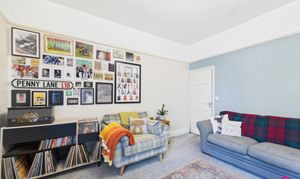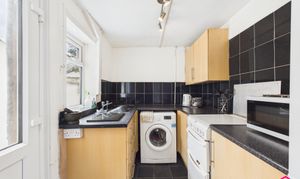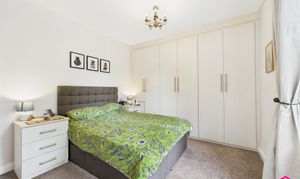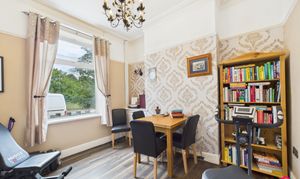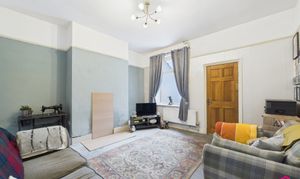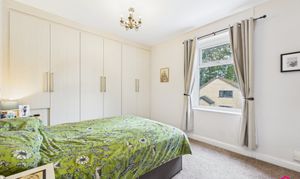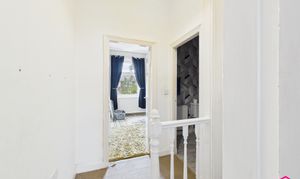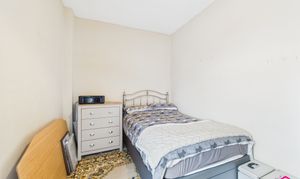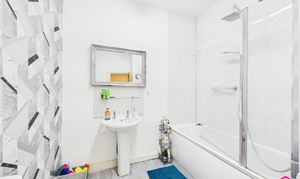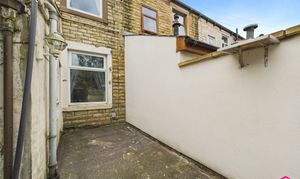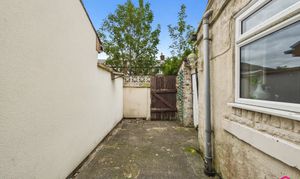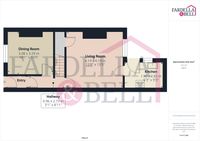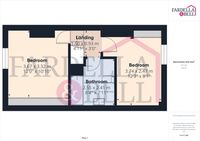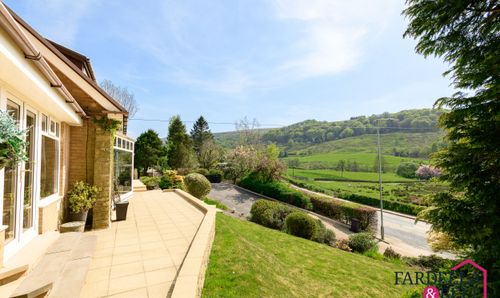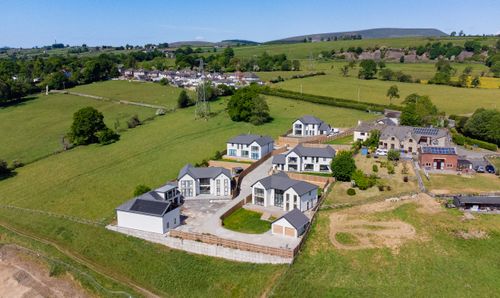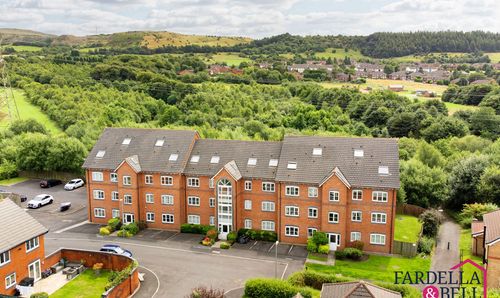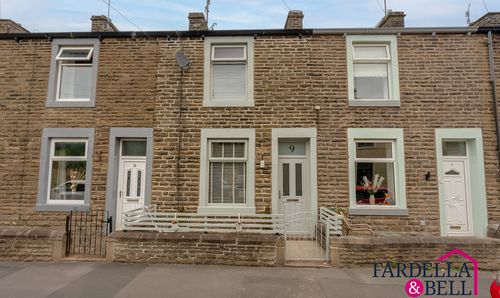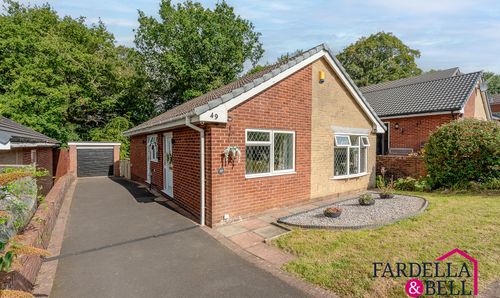For Sale
£85,000
2 Bedroom Mid-Terraced House, Lowerhouse Lane, Burnley, BB12
Lowerhouse Lane, Burnley, BB12

Fardella & Bell Estate Agents
143 Burnley Road,, Padiham
Description
Welcome to this charming 2-bedroom mid-terraced house in a popular location with easy access to Sycamore Park, Rose Grove Train Station, and local shops. Situated in a convenient spot, this cosy home features two reception rooms perfect for entertaining guests or relaxing with loved ones. The property boasts uPVC double glazing and central gas heating, ensuring comfort and efficiency all year round.
Upstairs, you’ll find two well-proportioned bedrooms – one of which includes fitted wardrobes for added storage and convenience. The home also benefits from a modern three-piece bathroom suite, complete with both a bath and a shower, offering practicality and comfort for everyday living.
Featuring a rear yard and on-street parking, this house offers practicality and convenience. Council Tax Band A keeps the expenses manageable, and being leasehold means less hassle for you. With two bedrooms, this home is perfect for a first-time buyer, small family, or investor looking for a comfortable living space.
The front room can easily be transformed into a dining room, offering flexibility to suit your lifestyle. The kitchen provides ample space for appliances, making meal prep a breeze. Don't miss out on the opportunity to make this delightful property your new home sweet home.
EPC Rating: D
Upstairs, you’ll find two well-proportioned bedrooms – one of which includes fitted wardrobes for added storage and convenience. The home also benefits from a modern three-piece bathroom suite, complete with both a bath and a shower, offering practicality and comfort for everyday living.
Featuring a rear yard and on-street parking, this house offers practicality and convenience. Council Tax Band A keeps the expenses manageable, and being leasehold means less hassle for you. With two bedrooms, this home is perfect for a first-time buyer, small family, or investor looking for a comfortable living space.
The front room can easily be transformed into a dining room, offering flexibility to suit your lifestyle. The kitchen provides ample space for appliances, making meal prep a breeze. Don't miss out on the opportunity to make this delightful property your new home sweet home.
EPC Rating: D
Key Features
- Rear yard
- On street parking
- Two reception rooms
- Council Tax Band A
- Two bedrooms
- Leasehold
- Popular location
- Close to Sycamore Park, Rose Grove Train Station and local shops
Property Details
- Property type: House
- Price Per Sq Foot: £114
- Approx Sq Feet: 745 sqft
- Council Tax Band: A
- Tenure: Leasehold
- Lease Expiry: -
- Ground Rent:
- Service Charge: Not Specified
Rooms
General Overview
This well-presented home offers spacious and versatile accommodation, ideal for a range of buyers. It features two reception rooms, providing flexible living and dining space, and a fitted kitchen with a mix of wall and base units and ample room for appliances. Upstairs, there are two well-appointed bedrooms, with bedroom one benefiting from fitted wardrobes. The bathroom comprises a three-piece suite including a toilet, pedestal sink, and a bath with a mains-fed shower and screen. The property also benefits from UPVC double glazing throughout and gas central heating, ensuring comfort all year round.
Dining Room
Living Room
Kitchen
Bathroom
Bedroom One
Bedroom Two
Floorplans
Outside Spaces
Location
Properties you may like
By Fardella & Bell Estate Agents
Disclaimer - Property ID 1430e4ff-edb8-47b2-b5e9-564a00fe187e. The information displayed
about this property comprises a property advertisement. Street.co.uk and Fardella & Bell Estate Agents makes no warranty as to
the accuracy or completeness of the advertisement or any linked or associated information,
and Street.co.uk has no control over the content. This property advertisement does not
constitute property particulars. The information is provided and maintained by the
advertising agent. Please contact the agent or developer directly with any questions about
this listing.
