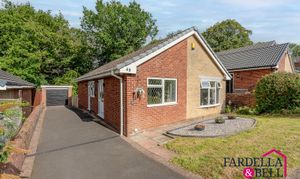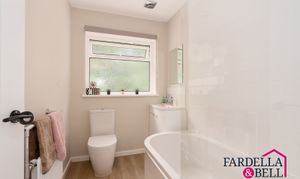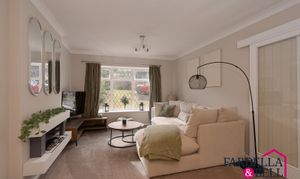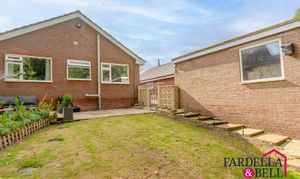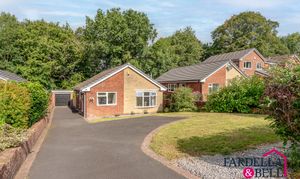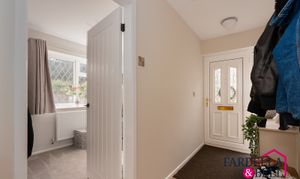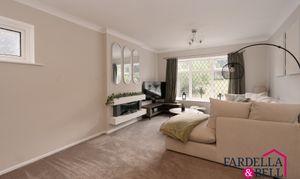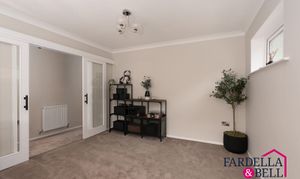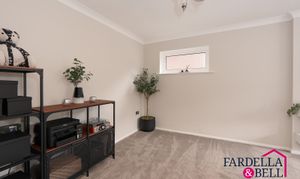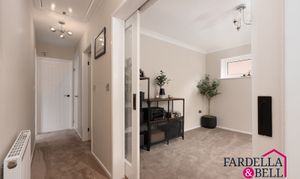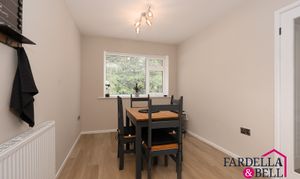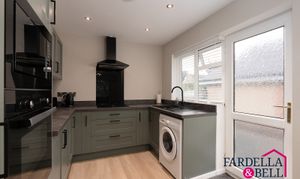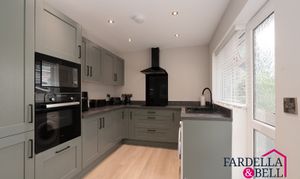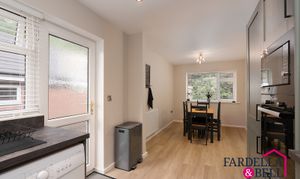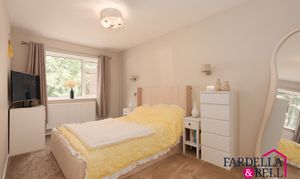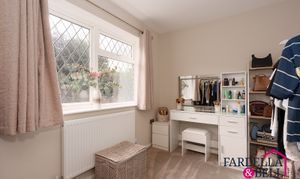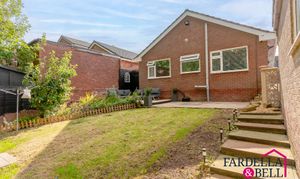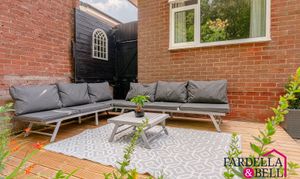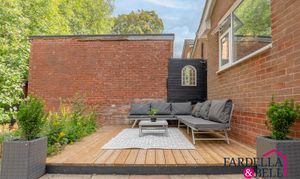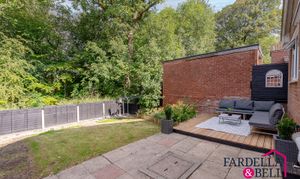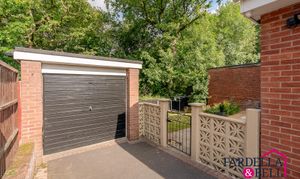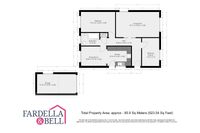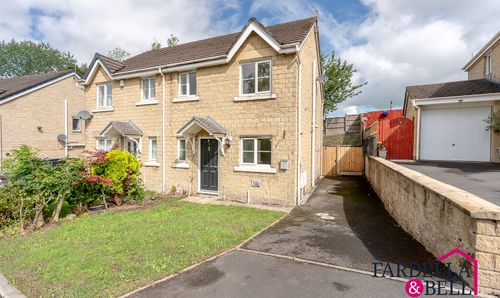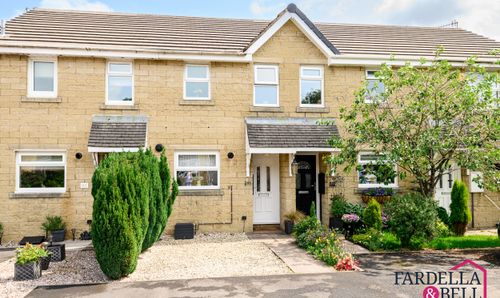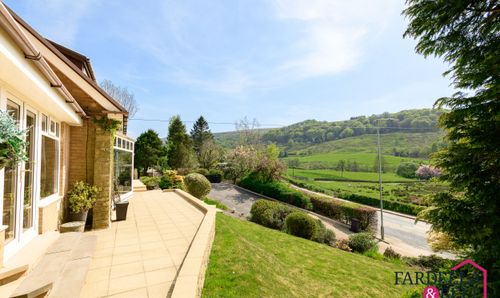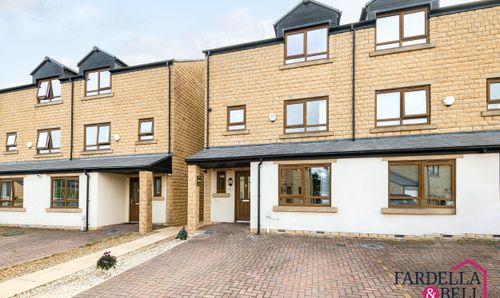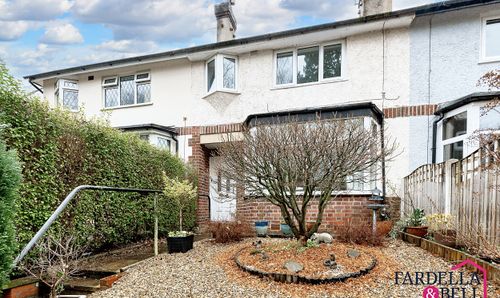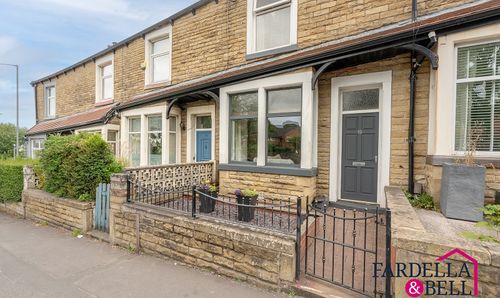2 Bedroom Detached House, Lower Manor Lane, Burnley, BB12
Lower Manor Lane, Burnley, BB12

Fardella & Bell Estate Agents
143 Burnley Road,, Padiham
Description
EPC Rating: D
Key Features
- Two bedrooms
- Detached bungalow
- Front and rear gardens
- Driveway and garage
- Kitchen / diner
- Popular location
- Freehold
- Chain free
- Recently renovated - Re wired in November 2024, new kitchen, new bathroom and new carpets throughout
Property Details
- Property type: House
- Price Per Sq Foot: £254
- Approx Sq Feet: 924 sqft
- Property Age Bracket: 1960 - 1970
- Council Tax Band: C
Rooms
Entrance hallway
Matting at the front door, ceiling light point, uPVC front door, loft access point, radiator and fitted carpet.
Lounge
Fitted carpet, x 2ceiling light point, TV point, ceiling coving, 2x uPVC double glazed window, electric fire and radiator.
Kitchen / Diner
Dining room - LVT flooring, ceiling light point, radiator and uPVC double glazed window Kitchen - A mix of wall and base units, spotlights to the ceiling, frosted uPVC door, uPVC double glazed window, electric hob, inbuilt oven and grill, washing machine point, overhead extraction point and smoke alarm.
Family bathroom
LVT flooring, frosted uPVC double glazed window, radiator, extraction point, partially tiled walls, ceiling light point and radiator.
Bedroom one
Fitted carpet, ceiling light point, radiator, uPVC double glazed window, TV point and side wall light points.
Bedroom two
Fitted carpet, radiator, uPVC double glazed window and ceiling light point.
Floorplans
Outside Spaces
Front Garden
Tarmac driveway, laid to lawn area & mature bushes shrubs.
Rear Garden
Decked area, laid to lawn, steps leading to the back of the garden, mature bushes and shrubs and fenced boundaries.
Parking Spaces
Garage
Capacity: N/A
Driveway
Capacity: N/A
On street
Capacity: N/A
Location
Properties you may like
By Fardella & Bell Estate Agents
