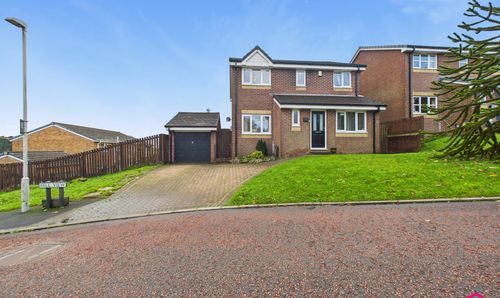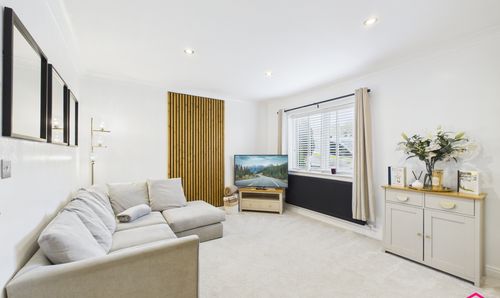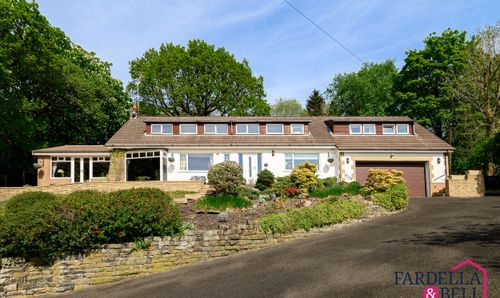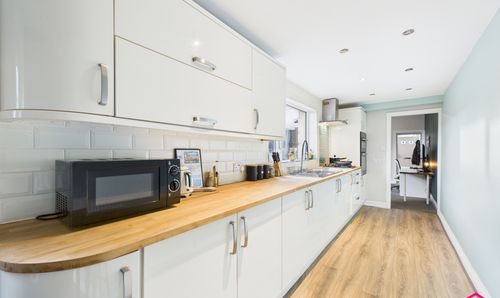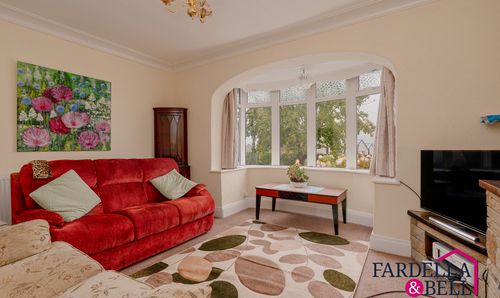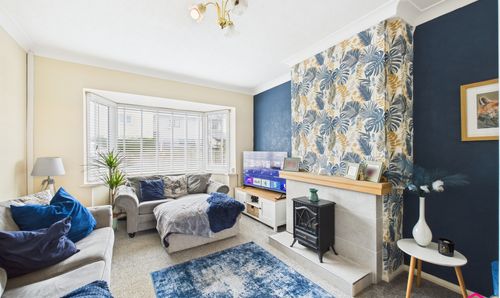Book a Viewing
To book a viewing for this property, please call Fardella & Bell Estate Agents, on 01282 968 668.
To book a viewing for this property, please call Fardella & Bell Estate Agents, on 01282 968 668.
3 Bedroom Semi Detached Mews House, Waters Edge, Haslingden Road, BB2
Waters Edge, Haslingden Road, BB2

Fardella & Bell Estate Agents
143 Burnley Road,, Padiham
Description
**** NEW BUILD ****
The Darwell is a beautifully designed three-bedroom family home, perfect for modern living with plenty of space for everyone. The bright kitchen/diner at the front of the home is ideal for family meals and entertaining, while the spacious lounge at the rear, complete with garden access, provides the perfect spot to relax. Convenient features like a downstairs WC and built-in storage on both floors make everyday living effortless. Upstairs, the master bedroom boasts a private en suite, complemented by two additional bedrooms and a modern family bathroom.
Energy efficiency is at the heart of this home, with advanced features such as PV solar panels, an electric vehicle charging point, high-performance double glazing, modern insulation, and an efficient boiler, helping reduce energy use by up to 67% compared to older properties.*
With 873.35 sq. ft. of thoughtfully designed living space, this home also offers the chance to personalize with Keepmoat Options, making it truly your own. Whether it’s the stylish design, energy-saving features, or practical layout, The Darwell is a fantastic choice for modern family life.
Key Features
- This home benefits from PV panels
- Electric car charging point
- 873.35 sq. ft. of living space
- Modern fitted kitchen
- Bright & spacious lounge
- En suite to master bedroom
- Built-in storage on both floors
Property Details
- Property type: Mews House
- Property style: Semi Detached
- Price Per Sq Foot: £274
- Approx Sq Feet: 873 sqft
- Property Age Bracket: New Build
- Council Tax Band: TBD
Rooms
About this home
Designed for modern life and with space for everyone, The Darwell is a fantastic three-bedroom family home. From the hallway, the modern kitchen/diner welcomes you into the home and is a place your family and friends will love spending time in. At the rear of the home, past the WC and built-in storage, is the stunning lounge with access to the rear garden. Upstairs, the spacious master bedroom has its own en suite, plus there are two further bedrooms and a modern family bathroom too.
About the development
Living by the peaceful banks of Fishmoor Reservoir is one of the undoubted highlights of owning a home in this appealing new waterside development, but by no means the only one. Located only 1.5 miles from the cosmopolitan centre of Blackburn and within easy reach of the Royal Blackburn Training Hospital and the M65, Waters Edge is perfect for discerning first-time buyers and growing families looking for a home that ticks all the boxes. Compromising 148 spacious three and four bedroomed homes and apartments, this affordable new neighbourhood offers all the convenience and amenities of suburban city living, with the added advantage of plenty of green space.
Advanced Energy Efficient Homes
At Water's Edge, our homes include advanced energy-saving features, such as PV panels, EV charging points, advanced insulation, high performance double glazing and modern, efficient boilers, helping to use up to 67% less energy than an average older property and saving up to £2,400 per year*
Useful Information
Buying a new home is one of the biggest decisions you'll make. To help you make an informed choice, we've set out the key information about this home below, including the ongoing costs once you have moved in. Council tax bands are often not released by the local authority until the property is complete but we will show this once available. Please speak to your Sales Executive for more information about this home and the associated costs. Tenure: Freehold Council tax: Determined by the local authority Estate management fee: Approximately £183.71 per annum
Floorplans
Outside Spaces
Rear Garden
Parking Spaces
Driveway
Capacity: 2
Location
Properties you may like
By Fardella & Bell Estate Agents










