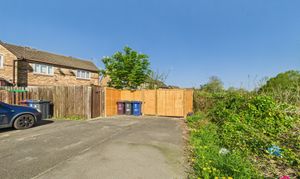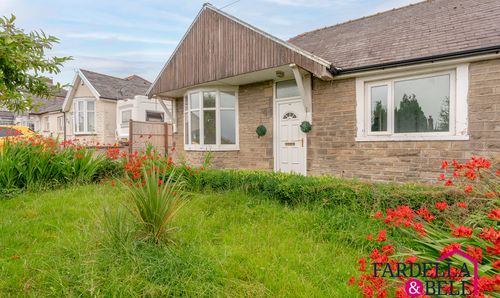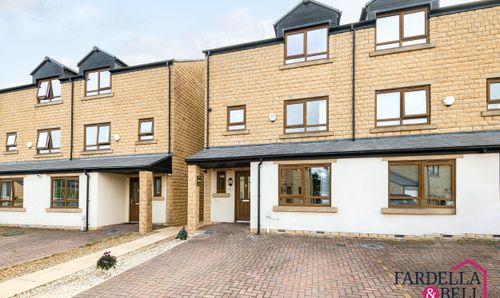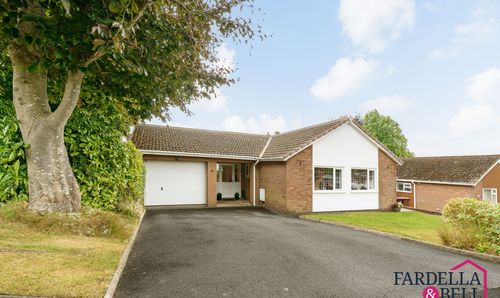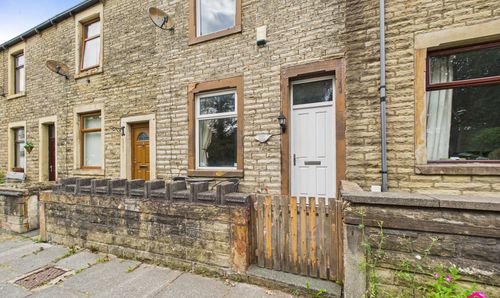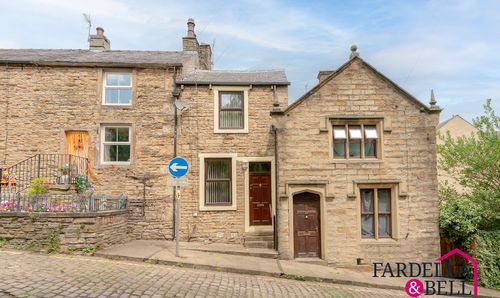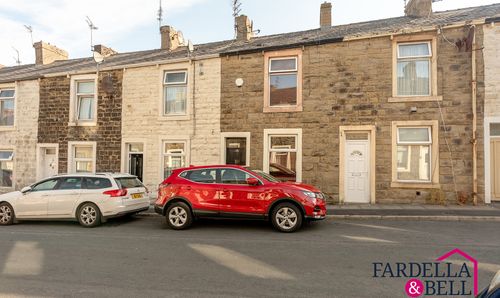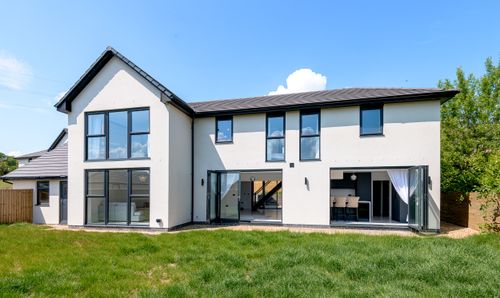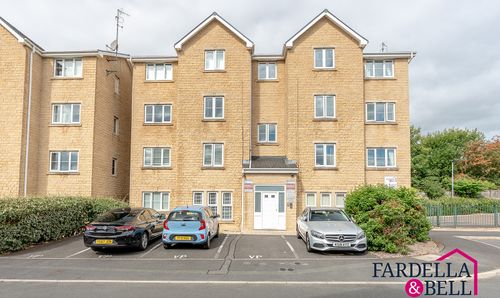Book a Viewing
To book a viewing for this property, please call Fardella & Bell Estate Agents, on 01282 968 668.
To book a viewing for this property, please call Fardella & Bell Estate Agents, on 01282 968 668.
2 Bedroom Semi Detached House, Longton Road, Burnley, BB12
Longton Road, Burnley, BB12

Fardella & Bell Estate Agents
143 Burnley Road,, Padiham
Description
Situated in the highly desirable residential area of Ightenhill, this charming two-bedroom semi-detached property offers a perfect blend of comfort and convenience. The home features two spacious double bedrooms, providing ample space for relaxation and rest. The family bathroom is well-appointed, catering to the needs of a modern family.
The heart of the home is the well-equipped kitchen, which boasts patio doors that seamlessly connect the indoor living space to the secure rear garden. This outdoor area, with its fenced boundaries, offers a safe and private environment for children to play or for hosting gatherings with friends and family. The garden is an ideal spot for enjoying sunny days and outdoor activities.
One of the standout features of this property is the driveway, providing convenient off-street parking. This is located to the rear of the property. This is a valuable asset in a popular residential area like Ightenhill, where parking can often be a challenge. The property is situated on a quiet cul-de-sac, ensuring a peaceful living environment with minimal traffic.
The location of this home is particularly advantageous for families, as it is close to reputable schools and well-connected bus routes. This makes daily commutes and school runs hassle-free. The Ightenhill area is known for its friendly community atmosphere and excellent amenities, making it a desirable place to live.
EPC Rating: C
Key Features
- Popular location
- Freehold
- Front and rear garden
- Semi detached
Property Details
- Property type: House
- Price Per Sq Foot: £277
- Approx Sq Feet: 570 sqft
- Property Age Bracket: 1990s
- Council Tax Band: B
Rooms
Living room
Kitchen
Landing
Bedroom one
Bedroom two
Bathroom
General description
The property has a living room with electric fire, tiled flooring and uPVC double glazed window, the kitchen has tiled flooring with a mix of wall and base units, partially tiled walls and space for a dining table it also has access to the rear garden. Both bedrooms are of double proportions and are carpeted and have uPVC double glazed windows and the family bathroom has a modern three piece suite.
Floorplans
Outside Spaces
Garden
Rear garden with gravel area and fenced boundaries.
Front Garden
Laid to lawn and path leading to front door
Parking Spaces
Driveway
Capacity: 2
Location
Properties you may like
By Fardella & Bell Estate Agents
















