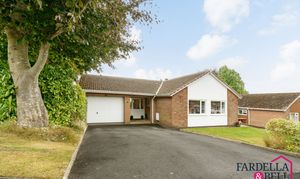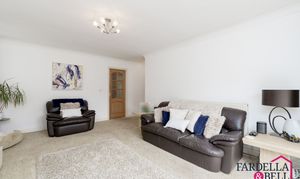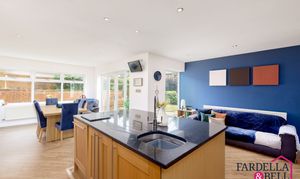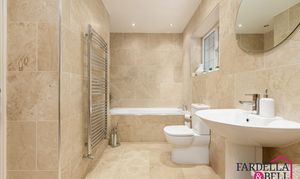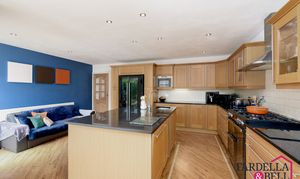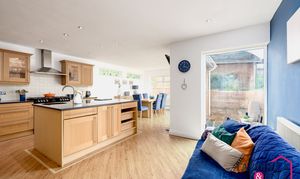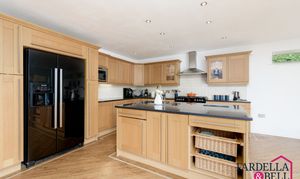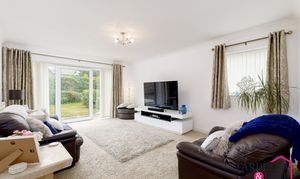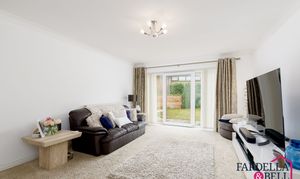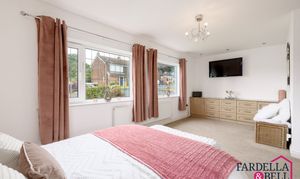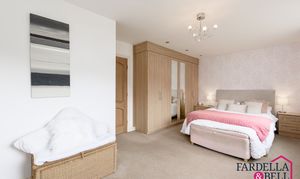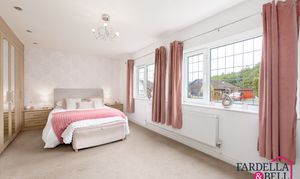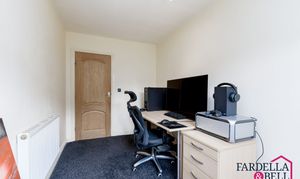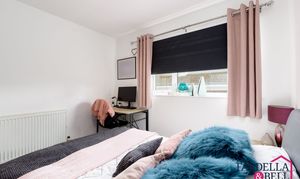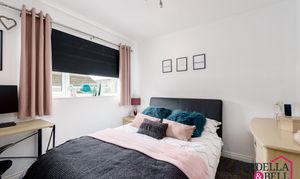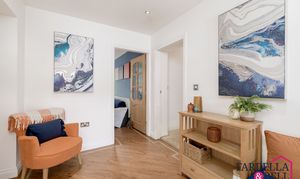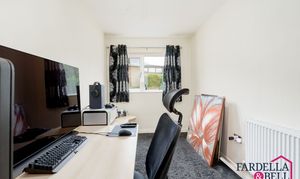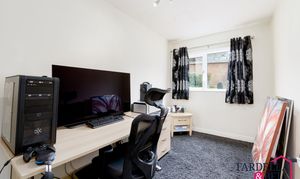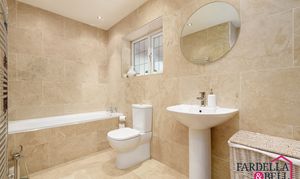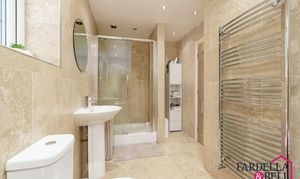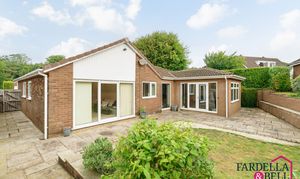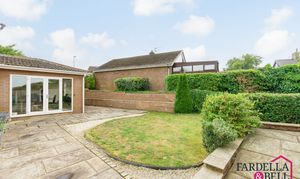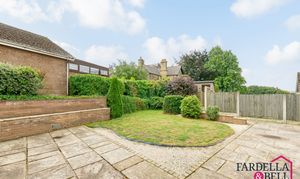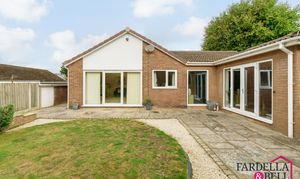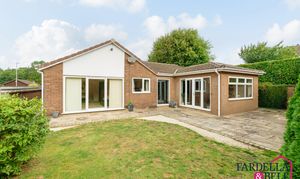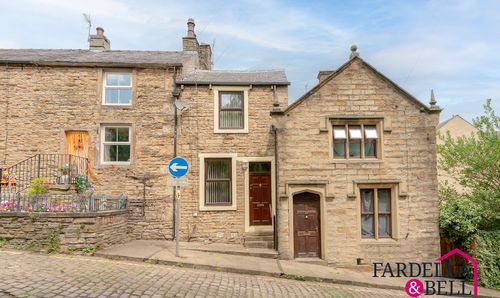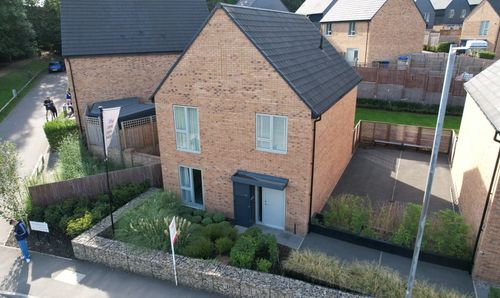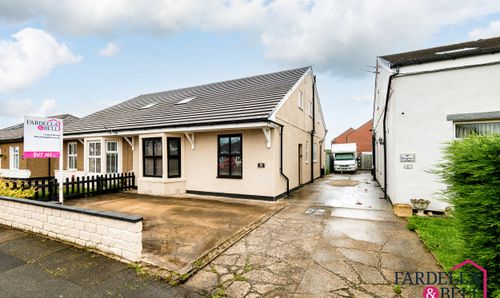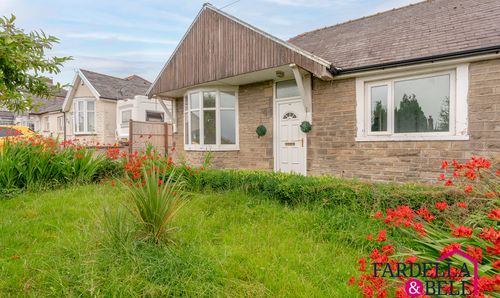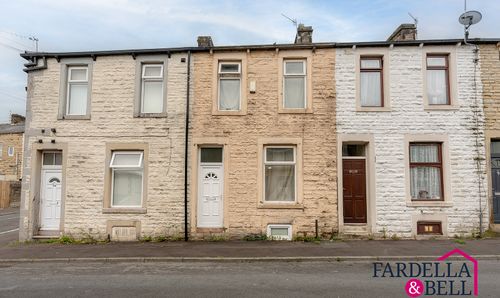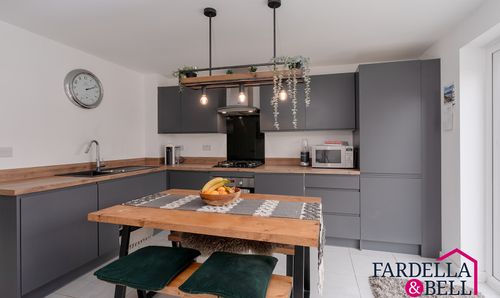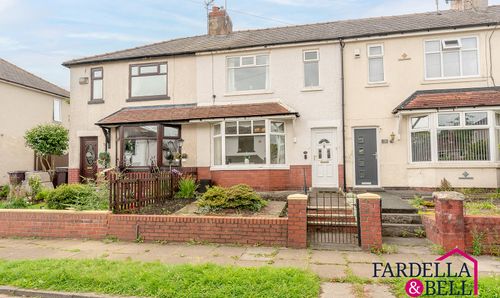3 Bedroom Detached House, Woodlands Grove, Padiham, BB12
Woodlands Grove, Padiham, BB12

Fardella & Bell Estate Agents
143 Burnley Road,, Padiham
Description
Step inside this beautifully presented detached house and discover the perfect blend of space, style, and comfort. With three spacious bedrooms, modern bathroom, and a bright open plan reception room, this home is ideal for family living or entertaining guests. The stunning kitchen comes complete with a central island, integrated appliances, and flows seamlessly into a dining area filled with natural light. Patio doors and sliding doors connect the living spaces to the expansive patio and private landscaped garden, creating an effortless indoor-outdoor lifestyle.
Enjoy the convenience of an attached garage and generous driveway parking for multiple vehicles. The bedrooms feature built-in wardrobes for plenty of storage, while dedicated home office spaces make remote work a breeze. The bathroom boast contemporary design with a walk-in shower, freestanding bath, and luxury fixtures. Every room is finished in neutral modern decor, and large windows throughout flood the home with sunlight. This move-in ready property is ideal for those seeking extra space, flexible living, and a peaceful retreat to call home.
EPC Rating: C
Property Details
- Property type: House
- Price Per Sq Foot: £234
- Approx Sq Feet: 1,475 sqft
- Plot Sq Feet: 6,351 sqft
- Property Age Bracket: 1960 - 1970
- Council Tax Band: D
Rooms
Entrance Hall
2.24m x 3.02m
Laminate flooring, spotlights to the ceiling.
Open Plan Living / kitchen
5.62m x 7.84m
Laminate flooring, spotlights to the ceiling, radiator x 2, uPVC double glazed window x 2, uPVC double glazed patio doors, TV point, island with storage, sink & mixer tap, a mix of wall and base units, granite surfaces, partially tiled walls, double oven, overhead extraction point and integrated microwave.
Living Room
6.04m x 5.18m
Fitted carpet, ceiling light point, uPVC double glazed window, uPVC double glazed sliding doors to rear, TV point and ceiling coving.
Bedroom 1
6.04m x 3.48m
Fitted carpet, radiator, two uPVC double glazed windows, spotlights, ceiling light point, TV point and fitted wardrobe storage.
Bedroom 2
2.94m x 2.98m
Fitted carpet, uPVC double glazed window, ceiling light point and radiator.
Bedroom 3
2.11m x 3.88m
Fitted carpet, radiator, uPVC double glazed window and ceiling light point.
Bathroom
2.03m x 3.81m
Fully tiled walls, frosted uPVC double glazed window, spotlights to the ceiling, heated chrome towel rail, pedestal sink with chrome mixer tap, bath, shower enclosure with mains fed shower, push button WC and extraction point.
Floorplans
Outside Spaces
Rear Garden
Laid to lawn, walled and fenced boundaries, mature bushes and shrubs and paved patio area.
Front Garden
Laid to lawn, mature bushes and shrubs, tarmac driveway for multiple cars and access to garage.
Parking Spaces
Driveway
Capacity: 3
Garage
Capacity: 1
Location
Properties you may like
By Fardella & Bell Estate Agents
