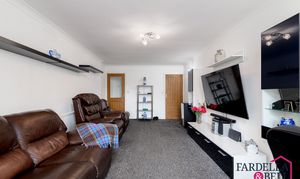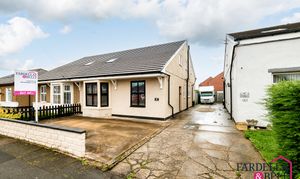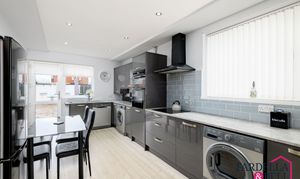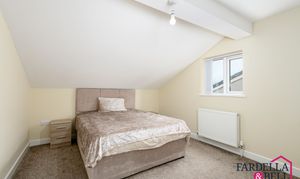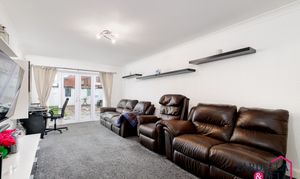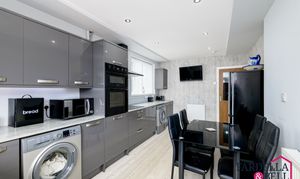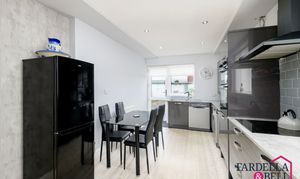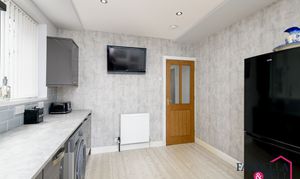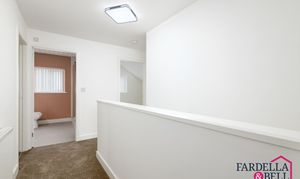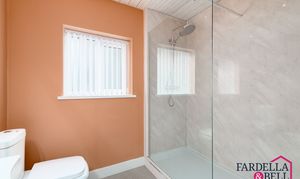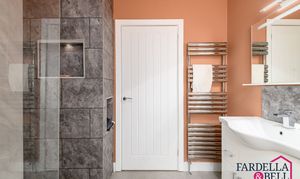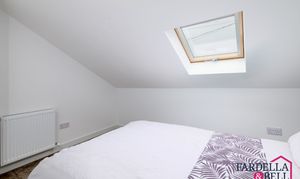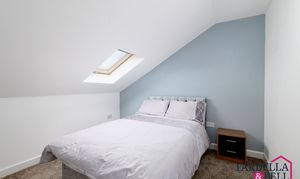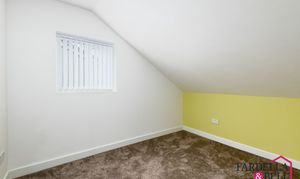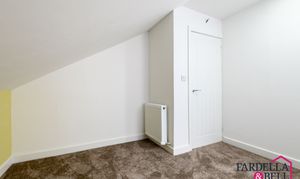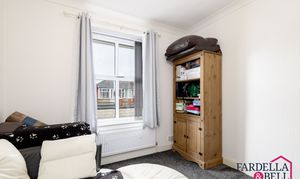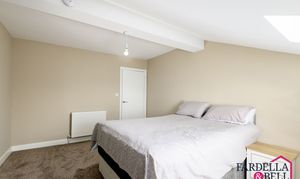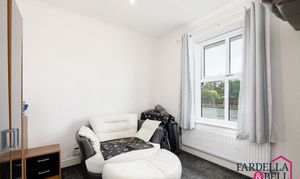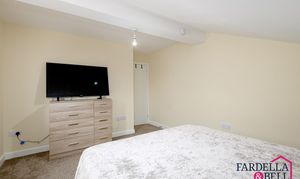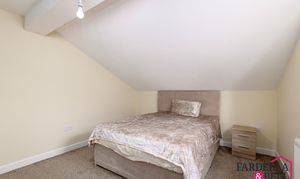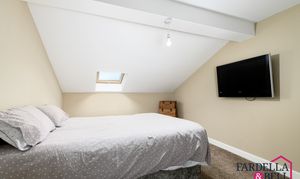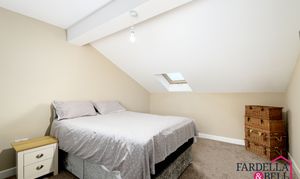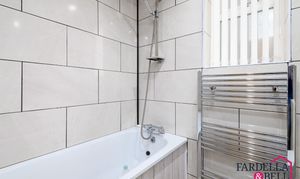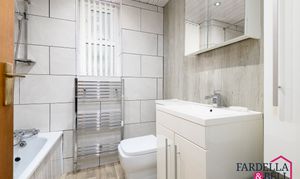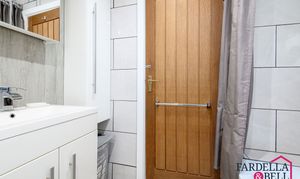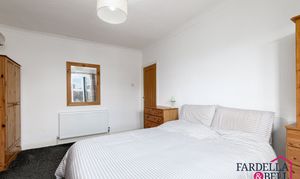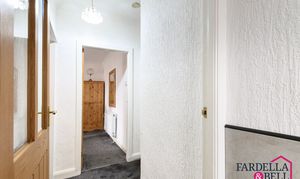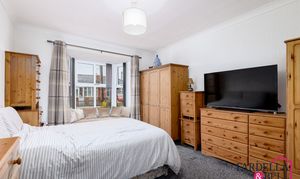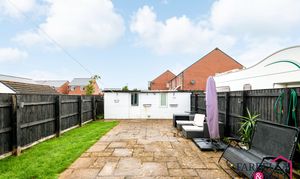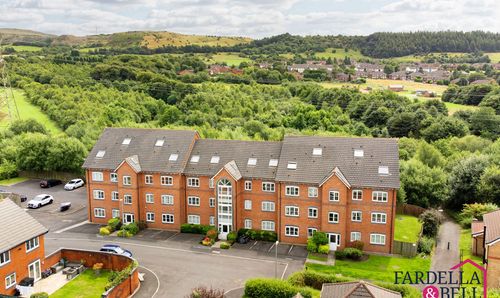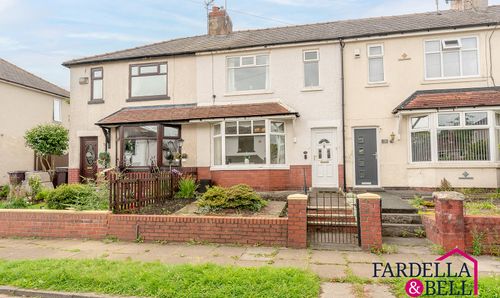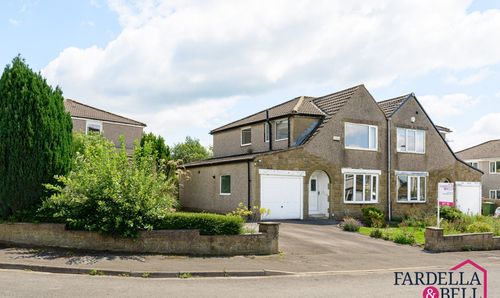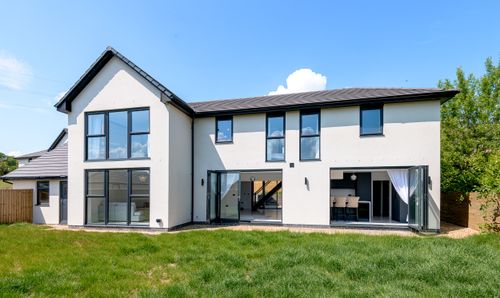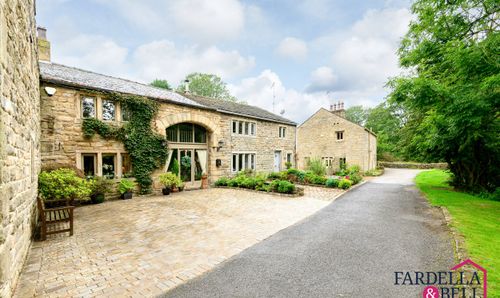5 Bedroom Semi Detached Bungalow, Moss Hall Road, Accrington, BB5
Moss Hall Road, Accrington, BB5

Fardella & Bell Estate Agents
143 Burnley Road,, Padiham
Description
Step inside this spacious five-bedroom, two-bathroom semi-detached bungalow and discover a home designed for comfortable, contemporary living. The heart of the property is an open plan kitchen and dining area, featuring sleek modern units, stylish integrated appliances, and plenty of natural light. French doors lead seamlessly out to a private, fenced garden with a large patio - perfect for entertaining or relaxing outdoors. Two reception rooms offer versatile spaces for family gatherings, movie nights, or a quiet retreat, each with a modern entertainment setup and comfortable leather seating.
The bedrooms are bright and inviting, with a mix of charming bay and Velux windows that flood the spaces with natural light. Soft, plush carpeting and neutral decor create a calming atmosphere throughout, while sloped ceilings in several rooms add character and cosiness. Both bathrooms are finished to a high standard, boasting walk-in showers, stylish vanity units, and heated towel rails for that extra touch of luxury. Ample off-road driveway parking makes life easy, and the smart kerb appeal - complete with modern windows, a welcoming front garden, and a classic bay window - rounds off this fantastic family home. This property truly ticks all the boxes for modern, easy living with plenty of space to grow.
EPC Rating: C
Property Details
- Property type: Bungalow
- Price Per Sq Foot: £323
- Approx Sq Feet: 775 sqft
- Plot Sq Feet: 3,412 sqft
- Property Age Bracket: 1940 - 1960
- Council Tax Band: B
- Tenure: Leasehold
- Lease Expiry: 22/04/2947
- Ground Rent: £4.00 per year
- Service Charge: Not Specified
Rooms
Entrance Hall
Fitted carpet, ceiling light point and radiator.
Living Room
Fitted carpet, uPVC double glazed doors leading to rear garden, TV point, ceiling coving, ceiling light point, side wall light points and storage cupboard.
Kitchen/Diner
Partially tiled walls, spotlights to the ceiling, fridge point, uPVC double glazed window, washing machine point, overhead extraction point, electric hob, oven, dryer point, dishwasher point, a mix of wall and base units, uPVC double glazed windows x 2, uPVC door leading to the rear garden, TV point and radiator.
Bedroom 1
4.56m x 3.00m
Fitted carpet, uPVC double glazed bay window, TV point, ceiling coving and ceiling light point.
Bedroom 2
4.56m x 3.28m
Fitted carpet, TV point, radiator, Velux window and ceiling light point.
Bedroom 3
3.00m x 3.35m
Fitted carpet, Velux window, ceiling light point and radiator.
Bedroom 4
Fitted carpet, Velux window, ceiling light point and radiator.
Bedroom 5
4.30m x 3.42m
Fitted carpet, uPVC double glazed window, ceiling light point and radiator.
Bathroom
2.12m x 1.97m
uPVC frosted double glazed window, push button WC, shower enclosure with mains fed shower, push button WC, chrome heated towel rail, vanity unit with chrome mixer tap and partially tiled walls.
Bathroom
2.33m x 2.31m
Laminate flooring, chrome heated towel rail, frosted uPVC double glazed window, vanity unit with sink and mixer tap, panelled bath with overhead shower, push button WC and spotlights to the ceiling.
Family Room
Radiator, fitted carpet, ceiling light point and uPVC double glazed window.
Landing
Fitted carpet, radiator, loft access and doors to all bedrooms
Floorplans
Outside Spaces
Rear Garden
Indian stone paved area, fenced boundaries, outhouse storage, laid to lawn area and side gate access on to the drive
Front Garden
Front forecourt made for car park with space for sitting and access to shared driveway.
Parking Spaces
Off street
Capacity: N/A
On street
Capacity: N/A
Driveway
Capacity: N/A
Location
Properties you may like
By Fardella & Bell Estate Agents
