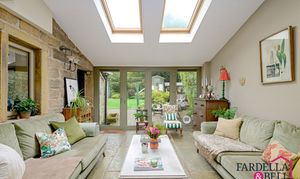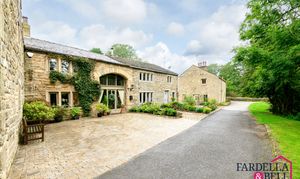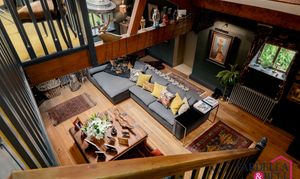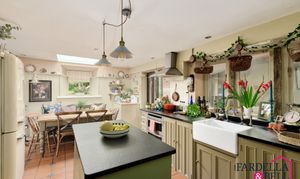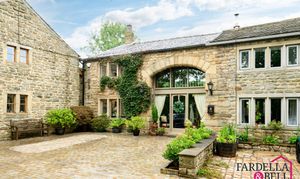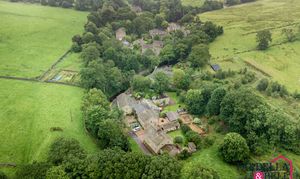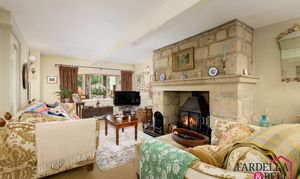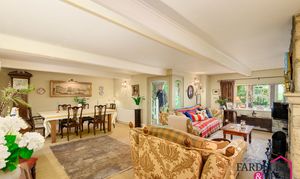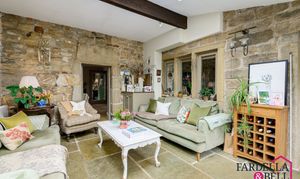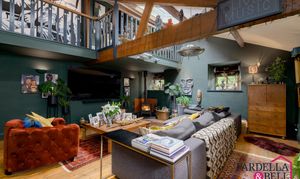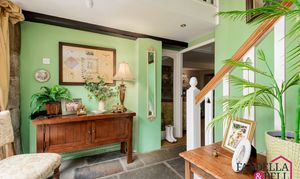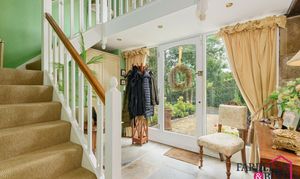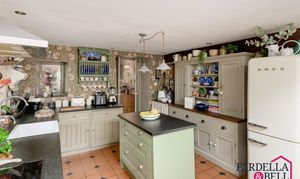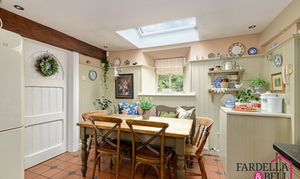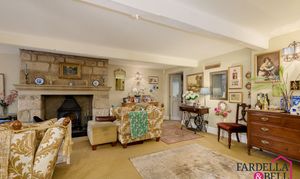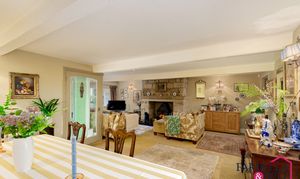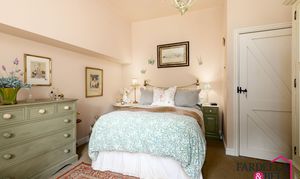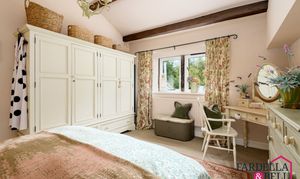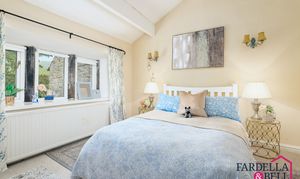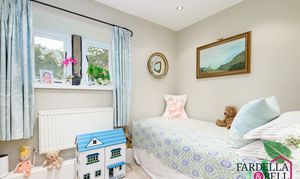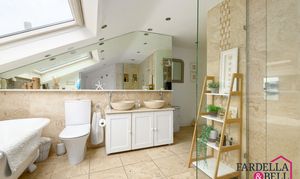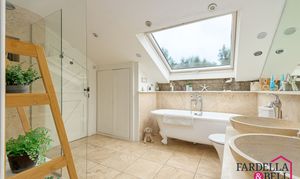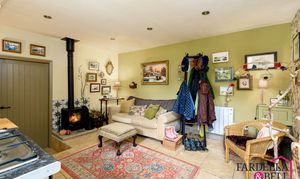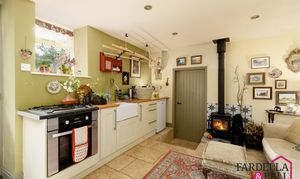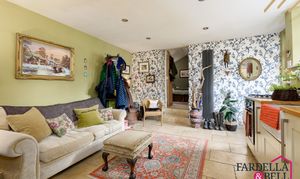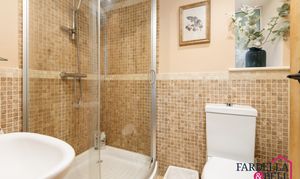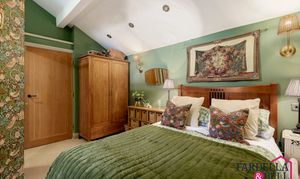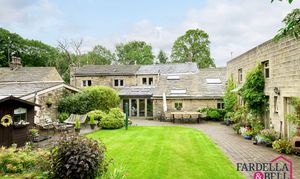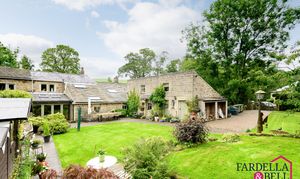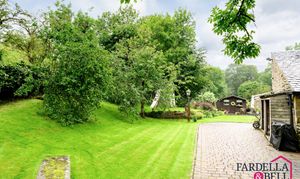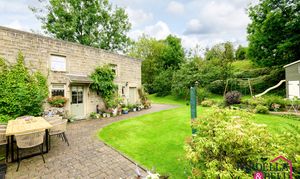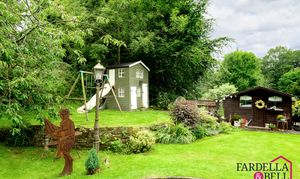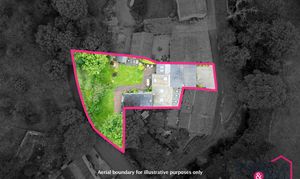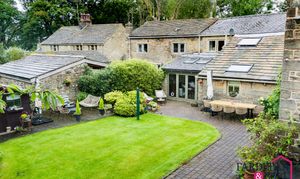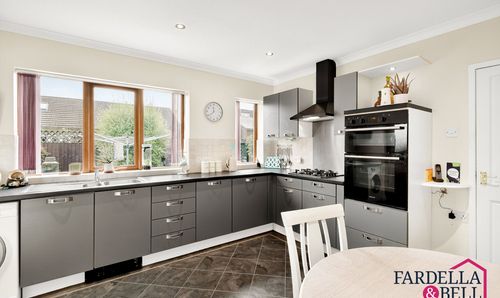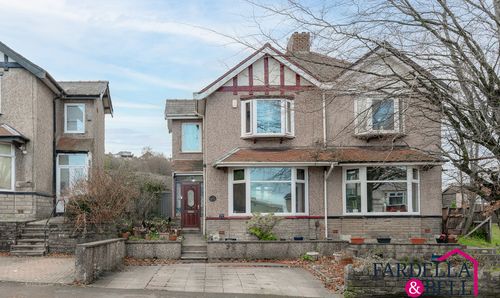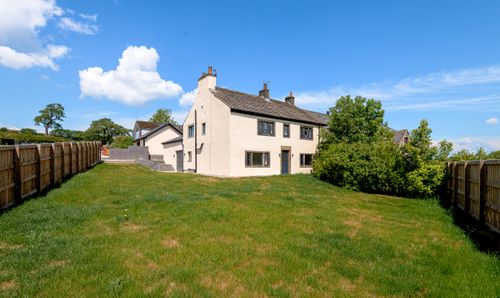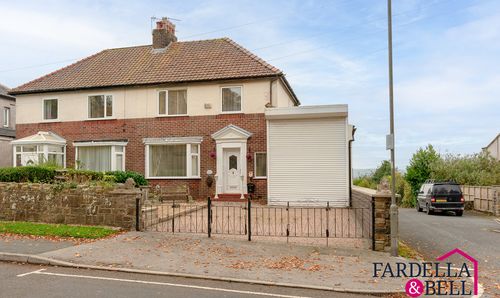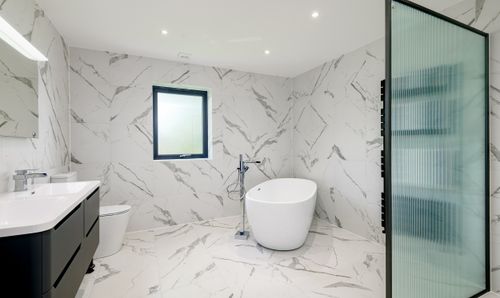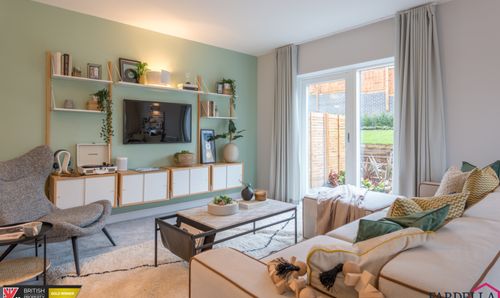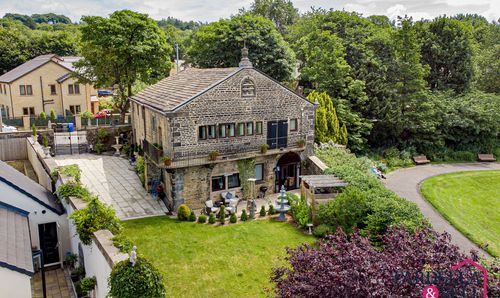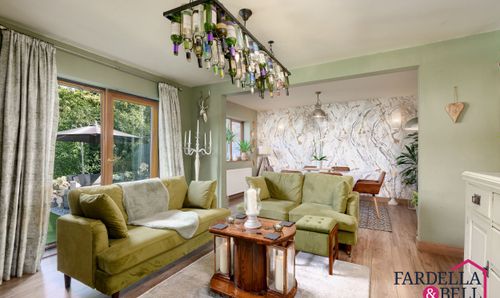4 Bedroom Semi Detached Barn Conversion, Wycoller Road, Wycoller, BB8
Wycoller Road, Wycoller, BB8

Fardella & Bell Estate Agents
143 Burnley Road,, Padiham
Description
Welcome to Oaklands Cottage, nestled in the storybook hamlet of Wycoller, a truly magical place steeped in history, charm and no traffic. Yes, really… it’s a vehicle-free hamlet, so peace and quiet come as standard here.
Part of the Trawden Forest and featured in The Sunday Times Best Places to Live 2022 (Northwest), Wycoller is famed for its links to the Brontë sisters, with countryside so beautiful it inspired literary legends.
Oaklands Cottage forms part of an original farmhouse and is full of surprises, over 2,600 sq ft of deceptively spacious living, three reception rooms (one with a gorgeous mezzanine), a central dining kitchen, three bedrooms upstairs with en suite and a stylish family bathroom.
Outside, there’s private garden space and parking to the front and rear and if that wasn’t enough, an attached one-bedroom annex which offers exciting potential for an AirBnB, guest house, or dependent relative.
This barn has been thoughtfully updated by its current owners, blending period features with modern comforts and all set in a location that feels straight out of a novel.
Viewings are essential to appreciate just how special this home really is. Fancy a wander back in time?
Key Features
- Grade 2 listed Barn Conversion
- Beautiful family home with flexible living accommodation
- 1 Bed + 1 Bathroom Annexe - private driveway
- Freehold
- Beautiful Landscaped gardens
- Oil Supply
- Septic Tank
- Spring Water supply
- Featured in The Sunday Times Best Places to Live (Northwest 2022)
Property Details
- Property type: Barn Conversion
- Property style: Semi Detached
- Price Per Sq Foot: £255
- Approx Sq Feet: 2,652 sqft
- Plot Sq Feet: 9,257 sqft
- Property Age Bracket: Georgian (1710 - 1830)
- Council Tax Band: E
Rooms
Entrance hallway
This bright and spacious entrance hallway creates an elegant first impression, enhanced by the galleried landing above and the full-height glazing that floods the space with natural light. A central staircase with painted spindles and a wooden handrail rises to the upper floor, lots of storage in the hallway, under stairs and a cupboard with hanging and shelving, while the flagstone flooring adds character and durability. Exposed beams and traditional finishes complement the home's period charm, and the generous proportions provide a warm yet grand welcome to this exceptional residence.
View Entrance hallway PhotosLounge
This generously proportioned lounge is brimming with traditional charm and character, featuring exposed ceiling beams and a striking stone fireplace that serves as a focal point. Natural light pours in through the large, mullioned windows, creating a warm and inviting atmosphere. The room offers ample space for both relaxation and entertaining, with an open-plan layout that flows seamlessly into the formal dining area. Immaculately presented, this space blends timeless architectural features with the comfort expected of a high-calibre home.
View Lounge PhotosGarden room
This stunning garden room offers an idyllic connection between indoor and outdoor living, with full-height glazed doors opening directly onto the landscaped garden. Natural light floods the space via twin Velux skylights, enhancing the bright and airy ambiance. Character is retained through exposed stonework and original detailing, while the stone flooring adds a sense of continuity and quality. Perfectly positioned to enjoy garden views year-round, this versatile space is ideal for relaxation, entertaining or quiet retreat.
View Garden room PhotosKitchen
This exceptional dining kitchen is both charming and highly functional, showcasing a timeless farmhouse style with bespoke cabinetry, a central island, and a Belfast sink. Traditional terracotta floor tiles complement the country aesthetic, while integrated appliances and clever storage solutions ensure modern practicality. A skylight above the dining area allows natural light to pour in, highlighting the original beams and warm tones throughout. The space is designed for both everyday family living and entertaining, with a built-in dining nook providing a cosy setting for informal meals.
View Kitchen PhotosFamily room + Gallery
An extraordinary reception space offering a dramatic sense of scale, this vaulted room is characterised by its exposed timber beams, double-height ceilings, and gallery-style mezzanine. Understairs storage cupboard space. The design blends architectural grandeur with a bold, contemporary palette. A log-burning stove provides a cosy focal point, while the mezzanine above adds a versatile zone ideal for reading, home working or studio space. This is a true statement room, perfect for both relaxed living and impressive entertaining.
View Family room + Gallery PhotosBedroom One
The principal bedroom is a beautifully appointed retreat, offering generous proportions, soft pastel tones, and an abundance of natural light. Traditional features such as exposed ceiling beams and a classic cottage-style door add charm and character, while the high ceiling enhances the feeling of space. A large window frames peaceful views of the surrounding greenery, and there is ample room for freestanding furniture and dressing area. Thoughtfully styled and filled with warmth, this room provides an elegant yet calming space to unwind.
View Bedroom One PhotosBedroom Two
Bedroom two is a bright and beautifully styled double room, enjoying elevated views through a wide set of mullioned windows. Light décor and soft tones create a tranquil atmosphere, while exposed beams and characterful radiators add subtle period charm. The room benefits from extensive built-in storage, including floor-to-ceiling wardrobes and overhead cupboards, offering practical and discreet solutions without compromising on space. A versatile and inviting room, perfect for guests, children, or extended family.
View Bedroom Two PhotosBedroom Three + En Suite
Bedroom three is a delightful single room, currently styled as a child’s bedroom but equally suited to guests or a home office. Light and neutral tones enhance the sense of space, while a wide window allows for plenty of natural light and countryside glimpses. The room benefits from direct access to a modern Jack and Jill en-suite shower room, shared conveniently with the neighbouring bedroom. Thoughtfully designed and well presented, this space offers comfort and flexibility for a range of needs.
View Bedroom Three + En Suite PhotosFamily bathroom
The family bathroom is a true sanctuary, blending elegant design with everyday practicality. Set beneath a sloping ceiling with Velux window, the room is bathed in natural light, adding to the spa-like atmosphere. Featuring a freestanding roll-top bath, twin stone vessel sinks and a walk-in rainfall shower with glass screening, every element has been carefully selected for comfort and style. Warm-toned travertine tiles run throughout, complemented by natural textures and soft lighting. Thoughtful built-in storage and ambient shelving complete this luxurious yet functional family space.
View Family bathroom PhotosGround Floor Annex
This beautifully presented self-contained annex offers exceptional versatility and potential, featuring its own private entrance and exit. Ideal for multi-generational living, a teenager’s retreat, or as an income-generating Airbnb, the space is both functional and full of character. The annex includes a stylish fitted kitchen with integrated cooking facilities and a cosy seating area complete with log-burning stove and stone-flagged flooring. A well-proportioned double bedroom sits to the rear, complemented by a modern three-piece en-suite shower room. This charming and practical space is finished to a high standard and offers a superb opportunity for flexible living or investment.
View Ground Floor Annex PhotosFloorplans
Outside Spaces
Garden
The rear of the property opens onto an impressive, well-established garden bordered by mature trees and lush greenery, providing total privacy and a tranquil countryside setting. A beautifully maintained lawn wraps around a cobbled rear driveway, multiple patio seating areas perfect for entertaining or enjoying a morning coffee. Children will adore the wooden play house, slide and swing set, cleverly nestled into a leafy backdrop and patio seating area. This idyllic rear aspect is truly the heart of the home, peaceful, private and utterly picturesque.
View PhotosParking Spaces
Driveway
Capacity: 5
This impressive home offers ample off-road parking to both the front and rear. To the front, a spacious stone-set courtyard comfortably accommodates multiple vehicles and provides an elegant arrival point framed by climbing greenery and mature planting. At the rear, a charming cobbled driveway winds through the garden space. Whether you’re coming home or hosting, parking here is never an issue.
View PhotosLocation
Properties you may like
By Fardella & Bell Estate Agents
