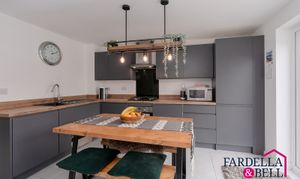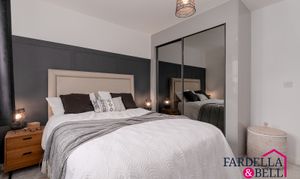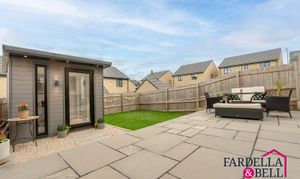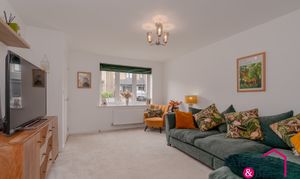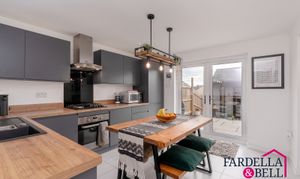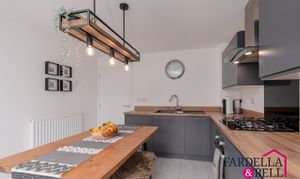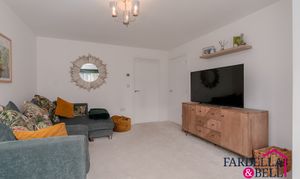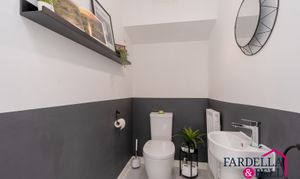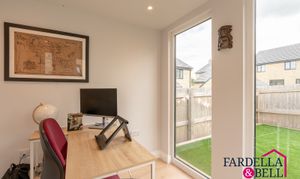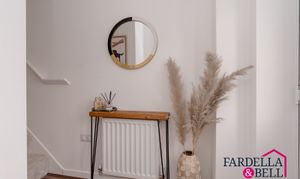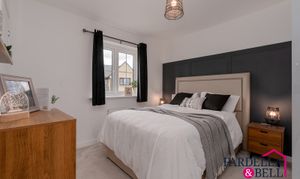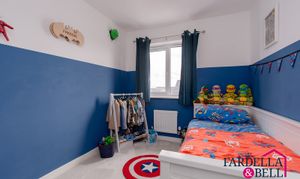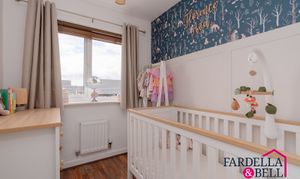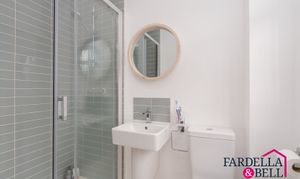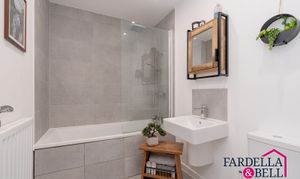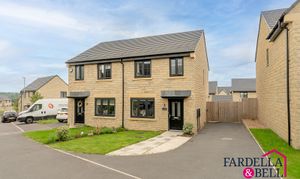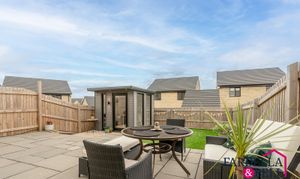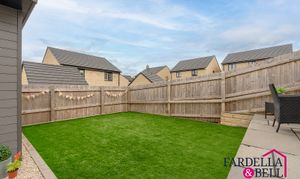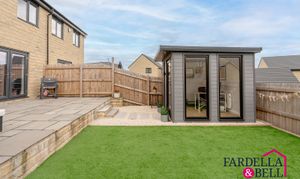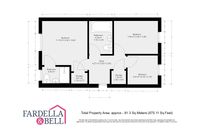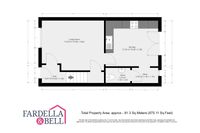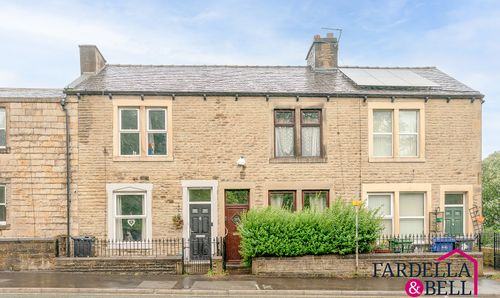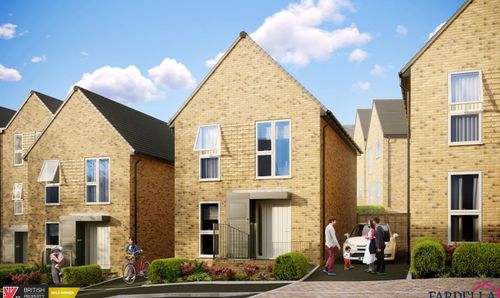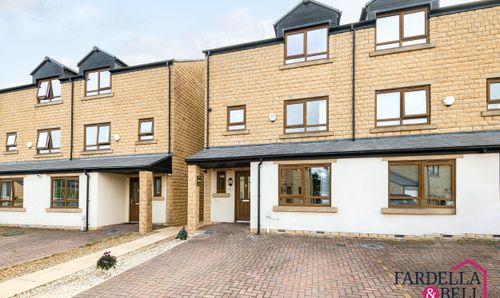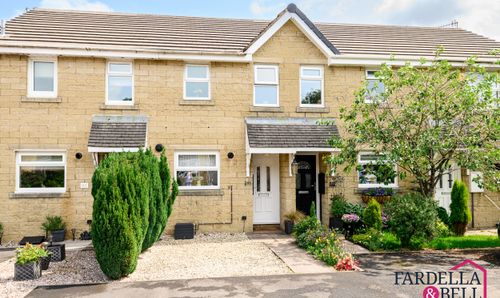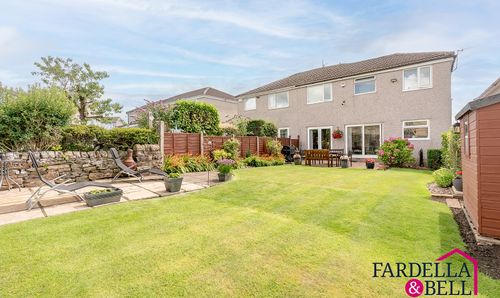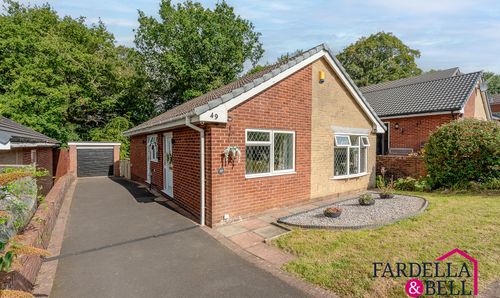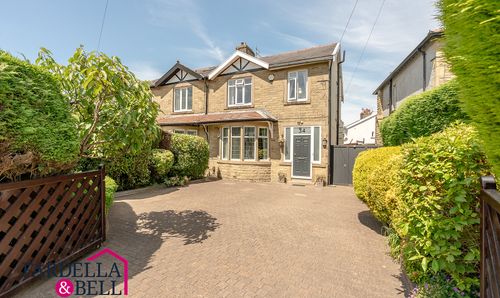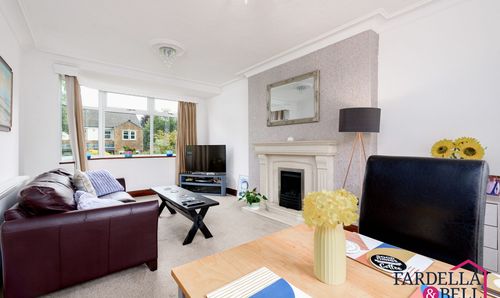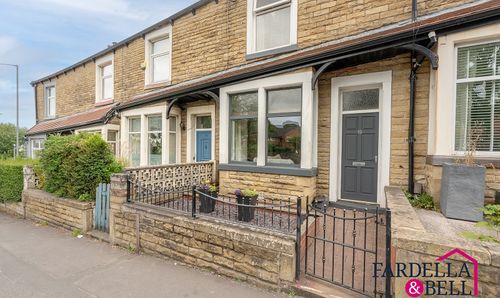3 Bedroom Semi Detached House, Founders Close, Burnley, BB10
Founders Close, Burnley, BB10

Fardella & Bell Estate Agents
143 Burnley Road,, Padiham
Description
This exceptional three-bedroom, two-bathroom semi-detached house offers modern family living with a focus on both style and practicality. The heart of the home features a contemporary open plan kitchen and dining area, boasting sleek cabinetry, integrated appliances, and warm wooden countertops. French and bi-fold doors provide seamless access to the beautifully landscaped private garden and patio, perfect for entertaining or relaxing with family and friends. The spacious reception room is filled with natural light from large windows, complemented by plush carpeting and modern lighting fixtures to create a welcoming atmosphere.
Further highlights include two luxurious, modern bathrooms, stylish tiling, and elegant vanity units, as well as a dedicated utility room for added convenience. The bedrooms are thoughtfully designed, with built-in mirrored wardrobes and ample storage. Child-friendly bedrooms and a nursery feature playful decor and practical solutions for growing families. Outdoor spaces offer a low-maintenance garden, inviting seating areas, and a versatile modern garden room ideal for use as a home office or studio. Off-road parking with a private driveway and a well-maintained front garden complete this superb family home, making it the ideal choice for those seeking comfort, convenience, and contemporary living.
EPC Rating: B
Property Details
- Property type: House
- Price Per Sq Foot: £312
- Approx Sq Feet: 818 sqft
- Property Age Bracket: New Build
- Council Tax Band: C
Rooms
Hallway
1.29m x 4.50m
Laminate flooring, ceiling light point, radiator and uPVC front door.
Living Room
3.60m x 4.50m
Fitted carpet, uPVC double glazed window, radiator, TV point and ceiling light point.
Kitchen
3.30m x 3.80m
Tiled flooring, ceiling light point, uPVC double glazed window, a mix of wall and base units, overhead extraction point, gas hob, fridge / freezer point, splash back, radiator, sink with drainer and chrome mixer tap.
Downstairs WC
Tiled flooring, radiator, push button WC, pedestal sink with chrome mixer tap and ceiling light point.
Utility room
Tiled flooring, uPVC double glazed window, GCH boiler, washing machine point and worksurface space.
Family bathroom
Tiled heated flooring, spotlights to the ceiling, pedestal sink with chrome mixer tap, push button WC, partially tiled walls, radiator and bath with overhead mains fed shower.
Master bedroom
Fitted carpet, uPVC double glazed window, ceiling light point, decorative wall panelling and fitted storage.
En suite
Partially tiled walls, heated tiled flooring, sink with chrome mixer tap, push button WC, frosted uPVC double glazed window and radiator.
Bedroom two
Fitted carpet, uPVC double glazed window, radiator and ceiling light point.
Bedroom three
Laminate flooring, radiator, uPVC double glazed window, decorative wall panelling and ceiling light point.
Garden room
Electricity, radiator, uPVC double glazed windows, currently used as office space.
Floorplans
Outside Spaces
Rear Garden
Indian stone paving, fenced boundaries, laid to lawn area, stone chipped area with steps leading to garden room and side gate access from driveway area
Front Garden
Laid to lawn area, tarmac driveway, stone pathway and side gate access.
Parking Spaces
Driveway
Capacity: 2
Location
Properties you may like
By Fardella & Bell Estate Agents
