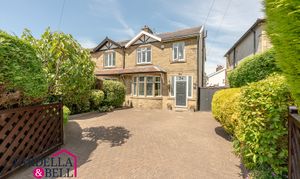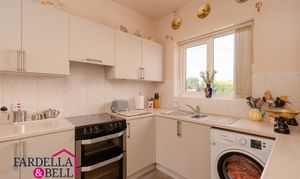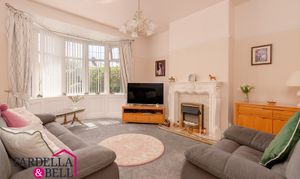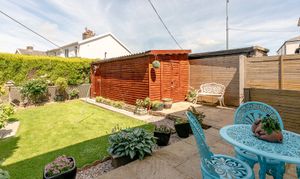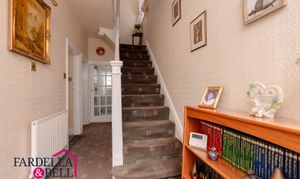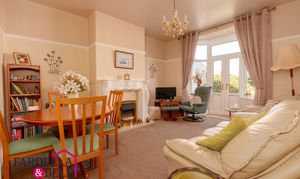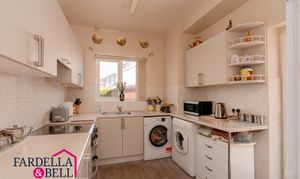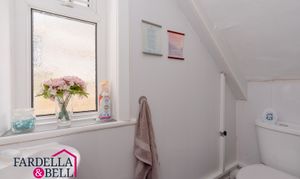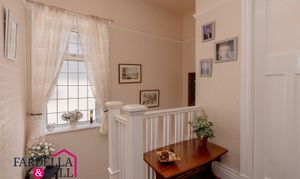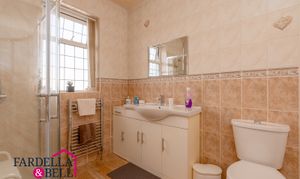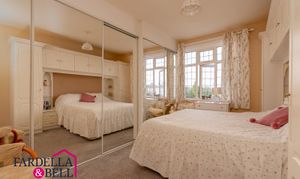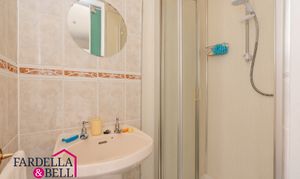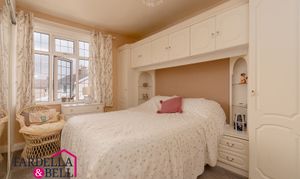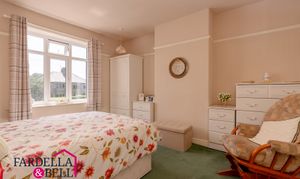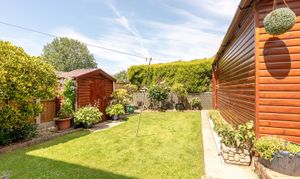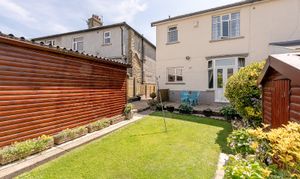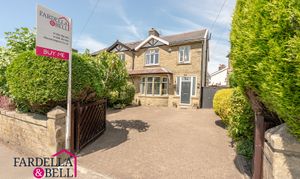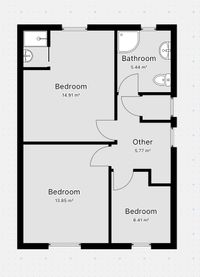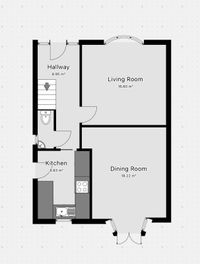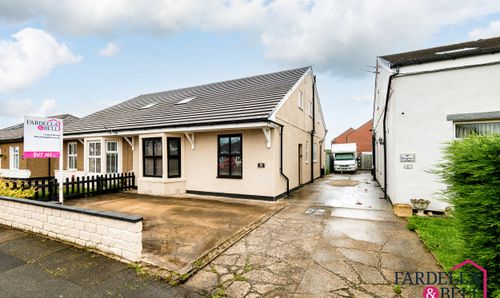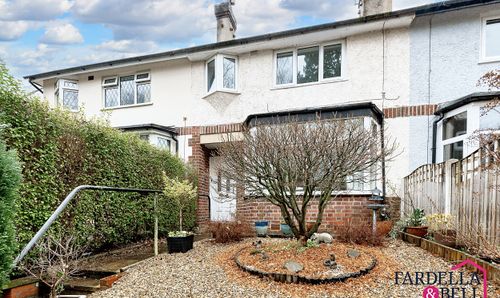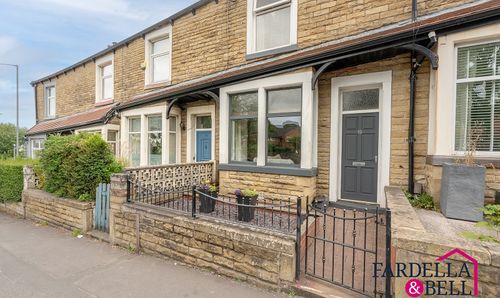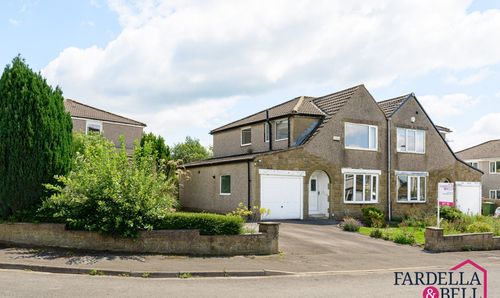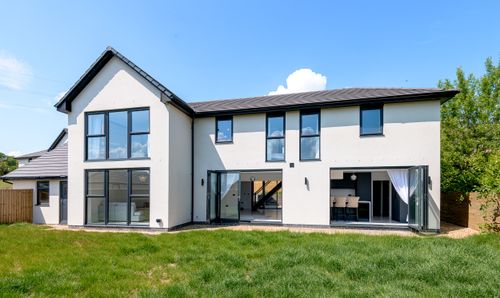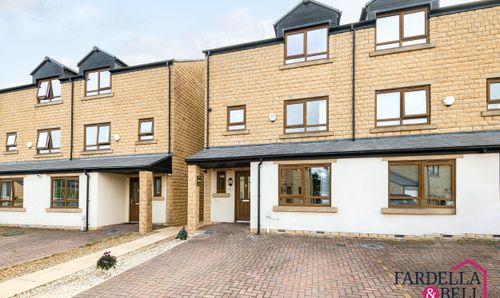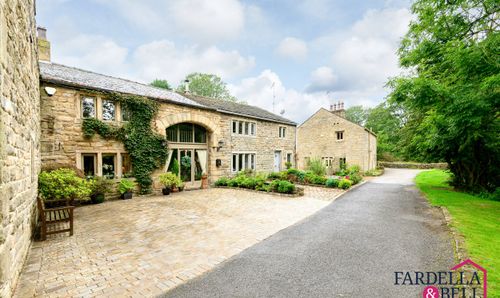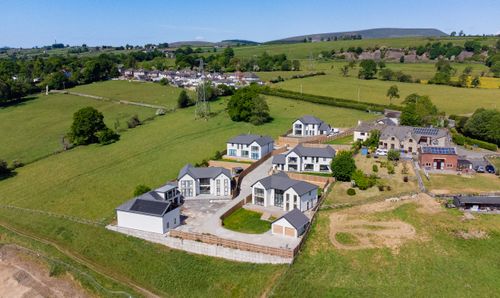3 Bedroom Semi Detached House, Glen View Road, Burnley, BB11
Glen View Road, Burnley, BB11

Fardella & Bell Estate Agents
143 Burnley Road,, Padiham
Description
Outside, the property offers a generous rear garden perfect for outdoor activities or simply basking in the sunshine. The landscaped garden features a mix of lawn and a stone-paved patio, providing an excellent space for entertaining guests or enjoying a quiet moment. Fully enclosed by fencing, this space offers privacy and security. Two garden sheds offer storage solutions for outdoor equipment or seasonal items. An outdoor tap adds convenience for gardening enthusiasts. Side access from the garden leads directly to the front driveway, making moving outdoor equipment or bicycles easy. This property truly offers a wonderful balance of indoor comfort and outdoor charm, ready to be enjoyed by its next fortunate owners.
EPC Rating: D
Key Features
- Two reception rooms
- Paved driveway
- Beautiful rear garden with storage
- Three well-proportioned bedrooms
- Downstairs WC
- Leasehold - 999 years
- Main bedroom features a shower room
- Popular location
- Close to local schools, shops and parks
- Perfect for first time buyers or growing families
Property Details
- Property type: House
- Price Per Sq Foot: £265
- Approx Sq Feet: 981 sqft
- Property Age Bracket: 1910 - 1940
- Council Tax Band: D
- Tenure: Leasehold
- Lease Expiry: -
- Ground Rent: £2.00 per year
- Service Charge: Not Specified
Rooms
General Overview
Upon entry, you're welcomed by a bright vestibule with a three-year-old composite door, radiator, and coat space. The spacious living room has a bay window, cosy electric fireplace, fitted carpets, and TV point. The dining room features a second electric fire, TV point, French doors to the rear, and room for a dining table. The kitchen offers laminate flooring, wall and base units, and space for appliances including washing machine, dryer, fridge/freezer, and freestanding oven. A chrome sink with mixer tap sits beneath a uPVC window, with partially tiled walls. A downstairs WC adds convenience. Upstairs are three well-proportioned bedrooms. Bedroom one has the added benefit of a private shower room and includes fitted carpets, sliding wardrobes, space for a double bed. The fully tiled family bathroom offers a walk-in mains-fed shower, vanity unit with chrome taps, push-button toilet, towel radiator, and frosted window. A practical and welcoming home throughout.
Floorplans
Outside Spaces
Garden
The property boasts a generous rear garden, partly laid to lawn with a stone-paved patio — ideal for summer dining or enjoying a morning coffee. Fully enclosed by fencing, the space offers excellent privacy and is perfect for gardening, relaxing, or planting pots. Two garden sheds provide useful storage, while an outdoor tap adds convenience. Side access leads directly to the front driveway.
Parking Spaces
Driveway
Capacity: 3
Location
Properties you may like
By Fardella & Bell Estate Agents
