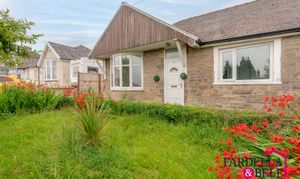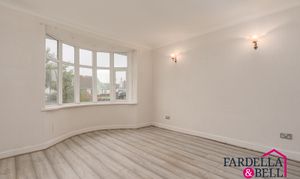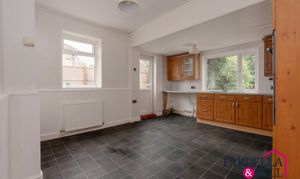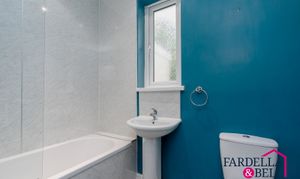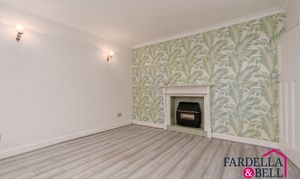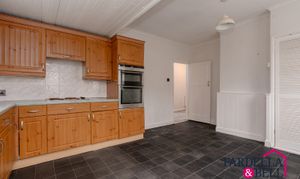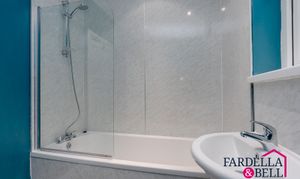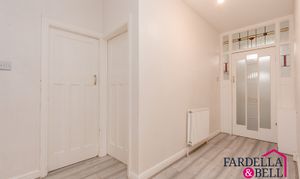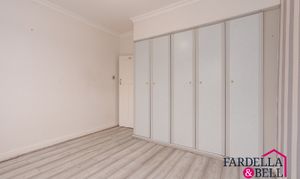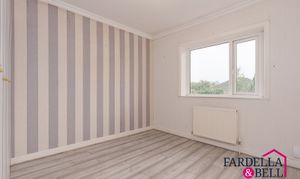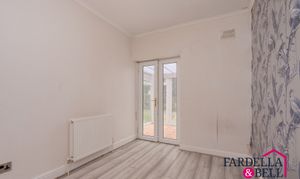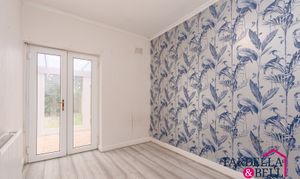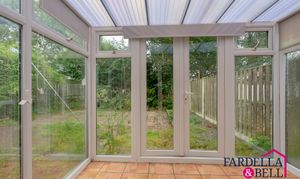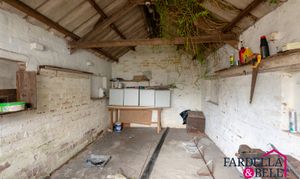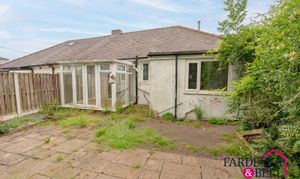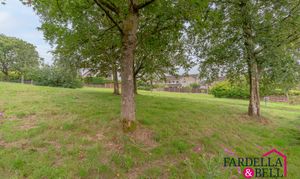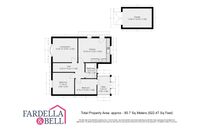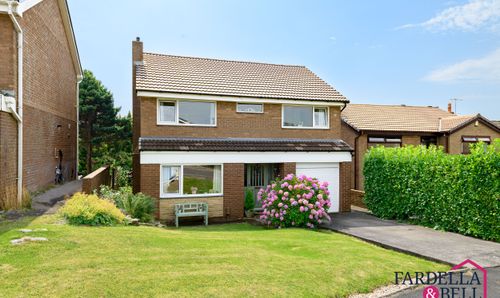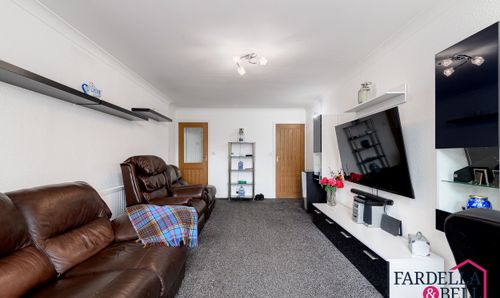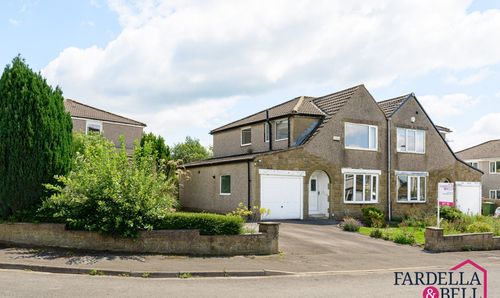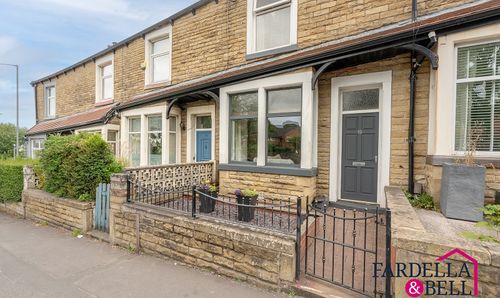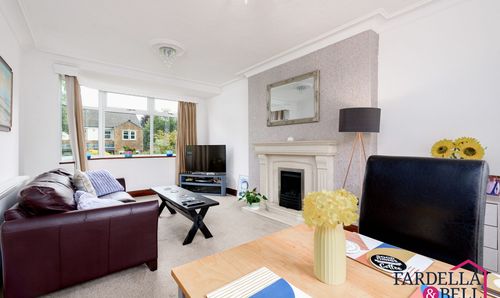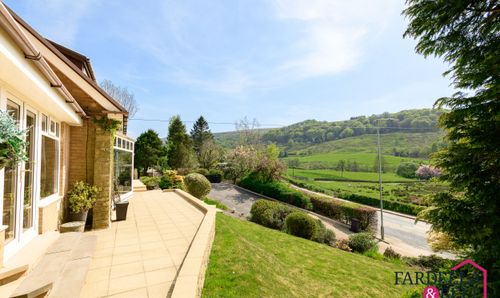2 Bedroom Semi Detached House, Brownside Road, Burnley, BB10
Brownside Road, Burnley, BB10

Fardella & Bell Estate Agents
143 Burnley Road,, Padiham
Description
Located in the popular area of Worsthorne, this well-kept two-bedroom semi-detached bungalow is offered with a 999-year lease, making it a strong long-term option for buyers. The home benefits from gas central heating, a detached garage for parking or storage, and a good-sized rear garden that’s ideal for relaxing or entertaining.
Inside, the kitchen offers plenty of space for appliances and everyday cooking, while the cosy lounge features an electric fire. The addition of a conservatory brings in lots of natural light and provides a great spot to enjoy garden views year-round.
The layout is practical and versatile, with two bedrooms that would suit a range of needs—from downsizers to small families. The bungalow is also well-positioned for access to scenic walks, local schools, and everyday amenities.
Outside, the garden is private and well-maintained, with a patio area that’s perfect for outdoor dining or a morning coffee. High fencing adds extra privacy, and there’s plenty of space for those who enjoy gardening or simply spending time outdoors.
EPC Rating: D
Key Features
- Bungalow
- Gas Central Heating
- 999 Year Lease
- Detached Garage
- Worsthorne Area
- Close to scenic walks, local schools and shops
- Conservatory
- Rear garden
Property Details
- Property type: House
- Price Per Sq Foot: £195
- Approx Sq Feet: 922 sqft
- Property Age Bracket: 1910 - 1940
- Council Tax Band: B
- Tenure: Leasehold
- Lease Expiry: 31/07/2929
- Ground Rent:
- Service Charge: Not Specified
Rooms
General Overview
This two-bedroom bungalow offers spacious and well-laid-out accommodation, ideal for buyers looking to personalise a property. The living room features a large UPVC bay window, laminate flooring, and an electric fire with a white mantle. The kitchen includes wooden cabinetry, an integrated oven and gas hob, a white tiled splashback and tiled flooring, washing machine point and a fridge/freezer point. A modern bathroom is fitted with a three-piece suite including a push button toilet, pedestal sink, bath with overhead shower and a frosted window for privacy. The master bedroom benefits from fitted wardrobes and a large window, while the second bedroom provides access to a bright conservatory with garden views. The property also features double glazing and gas central heating. In need of modernisation, it presents a great opportunity to add value and create a home tailored to your taste.
Floorplans
Outside Spaces
Rear Garden
This spacious garden features a paved patio area, greenery and high fencing for added privacy. A conservatory provides extra living space with views of the garden.
View PhotosParking Spaces
Garage
Capacity: 2
Driveway
Capacity: 2
Location
Properties you may like
By Fardella & Bell Estate Agents
