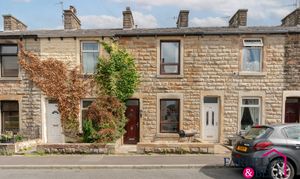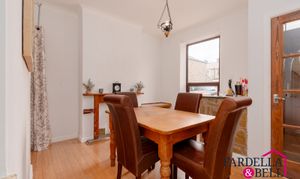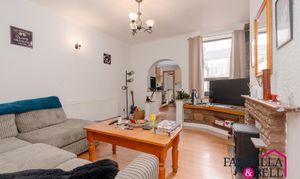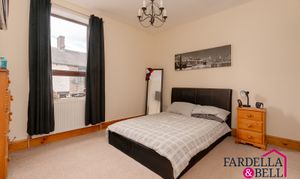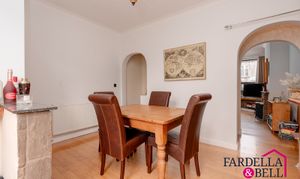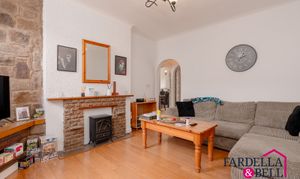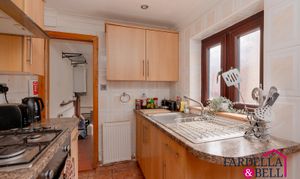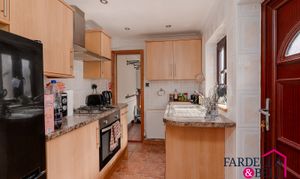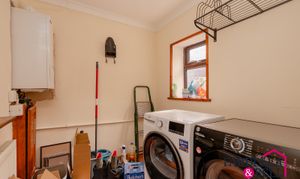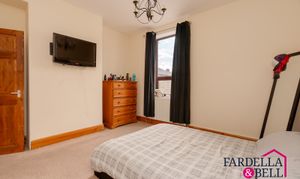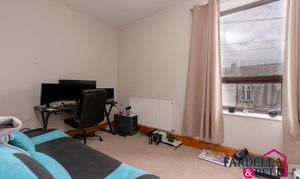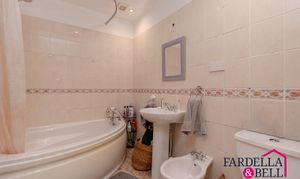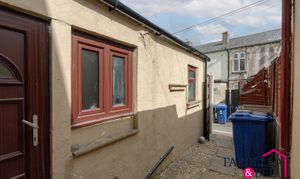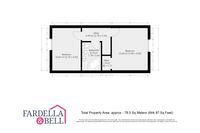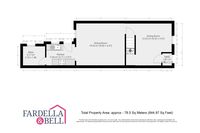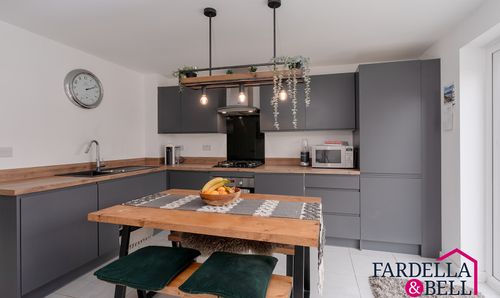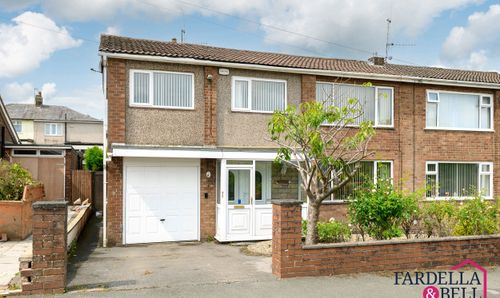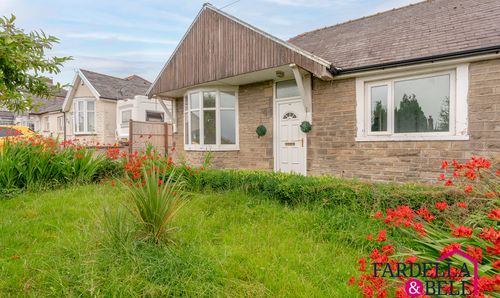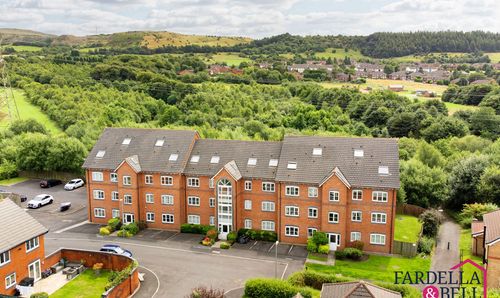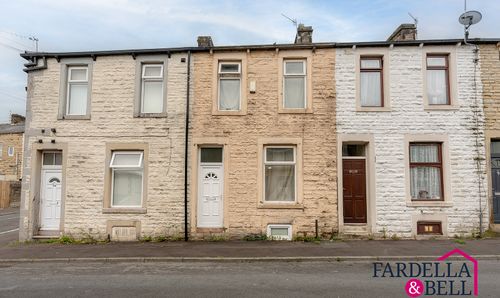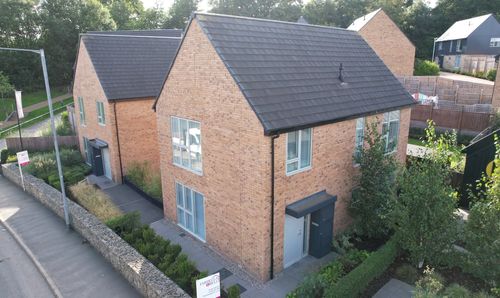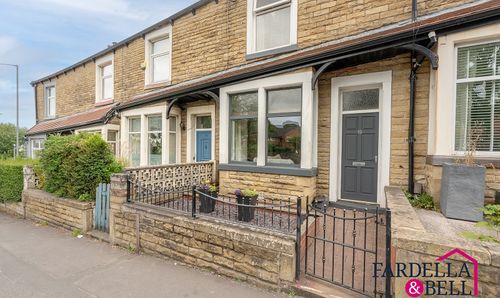2 Bedroom Mid-Terraced House, Castle Street, Hapton, BB12
Castle Street, Hapton, BB12

Fardella & Bell Estate Agents
143 Burnley Road,, Padiham
Description
Fardella & Bell are pleased to present this two-bedroom mid-terrace property on Castle Street in Hapton. Ideally suited to first-time buyers, downsizers or investors, this home offers generous living accommodation, modern comforts and a convenient location close to local shops, schools and transport links.
The ground floor briefly comprises: a spacious lounge with feature fireplace, a separate dining room, a fitted kitchen with a range of wall and base units, plus the added benefit of a utility room for extra storage.
To the first floor are two well-proportioned bedrooms and a family bathroom fitted with a corner bath, WC, wash basin and bidet.
Externally, the property has a low-maintenance rear yard with gated access, and on-street parking is available to the front.
EPC Rating: C
Key Features
- Gas central heating throughout
- Hapton Village Location
- 2 Bedrooms
- UPVC Double Glazing
- 4 Piece Suite Bathroom
- 2 Reception Rooms
- Suitable for First Time Buyer
Property Details
- Property type: House
- Price Per Sq Foot: £133
- Approx Sq Feet: 829 sqft
- Plot Sq Feet: 710 sqft
- Property Age Bracket: 1970 - 1990
- Council Tax Band: A
- Tenure: Leasehold
- Lease Expiry: 27/08/2898
- Ground Rent: £1.03 per year
- Service Charge: Not Specified
Rooms
Ground Floor
Ground Floor: Upon entering, you are greeted by a spacious front aspect lounge with a feature stone fireplace, neutral décor and plenty of natural light. A second reception/dining room provides an ideal space for entertaining or family meals. The fitted kitchen offers a range of wall and base units, gas hob with oven and access to the rear yard. Completing the ground floor is a useful utility room, perfect for use as a laundry room and additional storage.
View Ground Floor PhotosFirst Floor
The first floor boasts two generously sized double bedrooms, both well-presented with ample room for furnishings. The family bathroom comprises a three-piece suite including a corner bath with overhead shower, wash basin, WC, and a separate bidet.
View First Floor PhotosFloorplans
Outside Spaces
Yard
To the rear of the property is a low-maintenance enclosed yard, finished with stone chippings and paved stepping stones. This private outdoor space offers a practical area for bins, storage, or even a small seating spot to enjoy the fresh air. The yard also provides gated access to the rear back street, making it convenient for day-to-day use.
Parking Spaces
On street
Capacity: N/A
Location
Properties you may like
By Fardella & Bell Estate Agents
