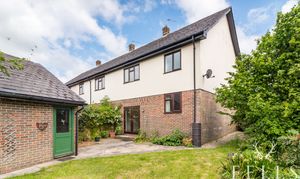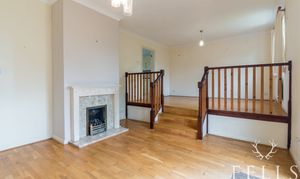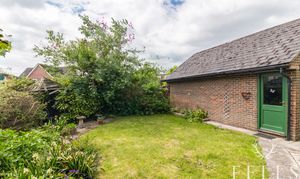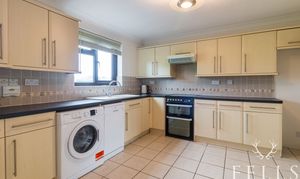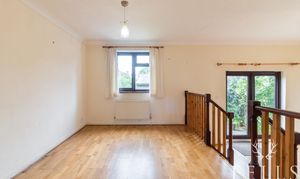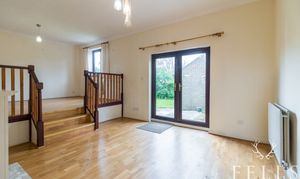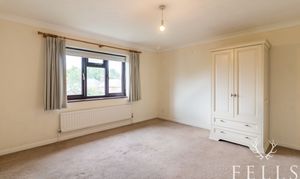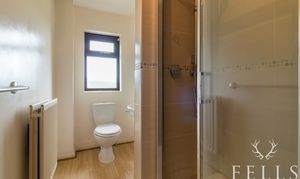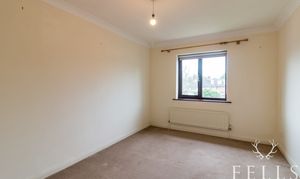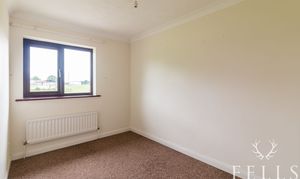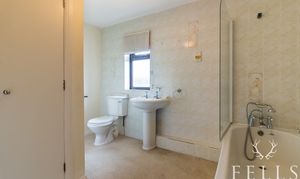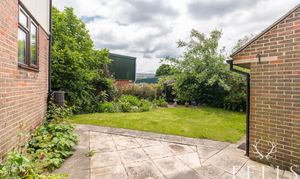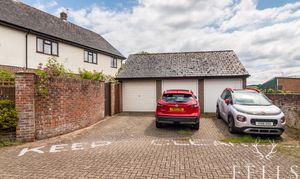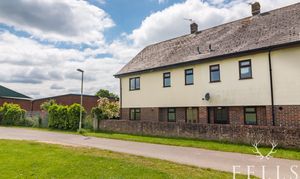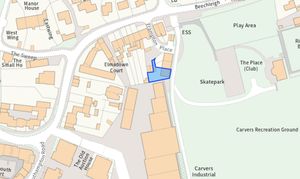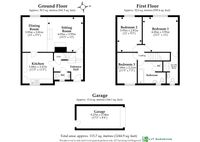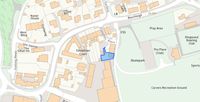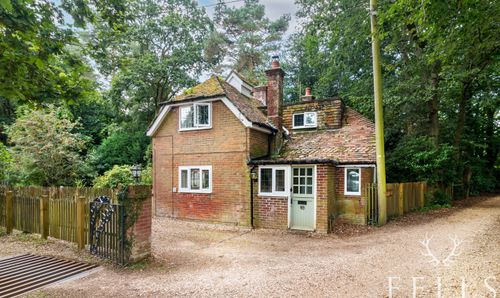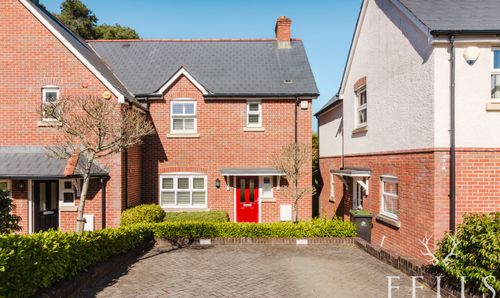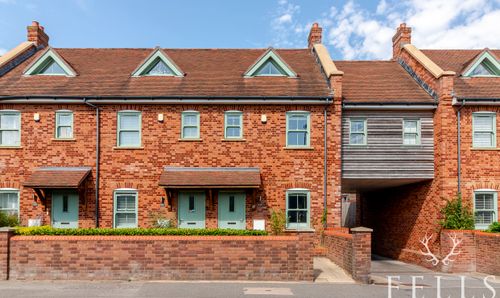3 Bedroom End of Terrace House, Frampton Place, Ringwood, BH24
Frampton Place, Ringwood, BH24
Description
Guide Price | £350,000 - £365,000
Summary
This town centre property offers an excellent opportunity as either a delightful private home or a lucrative buy-to-let investment, conveniently located near Ringwood town centre amenities.
The accommodation comprises an entrance hall with understairs storage and RCD unit, a cloakroom with white suite, and a lounge with gas fireplace and French doors opening to the rear patio. The dining area comfortably accommodates a table and chairs, while benefiting from a rear garden view through a west-facing window.
The kitchen is fitted with a range of base and wall units, incorporating spaces for an electric cooker, slimline dishwasher, washing machine and fridge/freezer, as well as housing the Baxi boiler. An east-facing window overlooks Carvers Field.
Upstairs, the spacious principal bedroom features a west-facing window and has the benefit of an ensuite shower room with pedestal basin, WC and thermostatic shower. The upstairs also comprises of two further double bedrooms, one rear-facing and one overlooking Carvers Field to the front. The family bathroom comprises a three-piece suite with an airing cupboard.
Outside, the attractive rear garden offers a patio adjoining the property, with the remainder laid to lawn and bordered by shrubs. A useful side access leads to the single garage with up-and-over door, personal door to the garden, and allocated parking space.
Whether sought as a delightful private residence or a promising rental investment, this property represents an appealing prospect situated conveniently for town centre amenities and offered with no onward chain.
Living in Ringwood
This property enjoys an advantageous position directly opposite the green open space of Carvers Field recreation ground. Furthermore, the property's proximity to the Ringwood Academy mixed secondary school is a significant advantage for families with school-aged children. It is conveniently situated just a short stroll away from Ringwood town centre, which offers a comprehensive array of independent shops, cafes, bars, and restaurants, complemented by major national retailers such as Waitrose and Sainsbury's.
The location also provides excellent access to major transportation routes, including the A31, A338, and M27, facilitating easy travel to nearby towns and cities like Bournemouth, Salisbury, and Southampton. Additionally, frequent bus and coach services operate from the town centre, providing direct connections to other regional hubs as well as London (Victoria), Heathrow Airport, and Gatwick Airport.
EPC Rating: D
Key Features
- Two Reception Area's
- Attractive & Enclosed West Facing Rear Garden
- Single Garage & Parking Space
- Master Bedroom With En-Suite
- Convenient For Ringwood Town Centre (0.25 miles)
- Potential Buy To Let & Investment Property
- Within Ringwood Academy School Catchment
- NO ONWARD CHAIN
Property Details
- Property type: House
- Approx Sq Feet: 1,101 sqft
- Plot Sq Feet: 2,573 sqft
- Council Tax Band: D
- Property Ipack: BUYER INFORMATION PACK
Rooms
Entrance Hall
The entrance hall gives access to the cloakroom, while descending steps lead to the lounge area below. An ascending staircase leads to the first floor. Beneath the stairs, a storage compartment offers additional storage space. Mounted on the wall is the RCD unit.
Cloakroom
On the front-facing side, there is an opaque window. The cloakroom comprises of a white sink basin and a toilet.
Sitting Room
Seamless wood laminate flooring extends throughout the combined living and dining spaces. A gas-powered fireplace with a decorative surround serves as a focal point. On the western side, French doors provide access to the rear patio area, allowing natural light to flow in.
View Sitting Room PhotosDining Room
The dining area offers ample room to accommodate a dining table and chairs comfortably. A west-facing window in this space provides a pleasant view overlooking the rear garden.
View Dining Room PhotosKitchen
The kitchen features an array of base cabinets and drawers complemented by matching wall-mounted cabinets above. An east-facing window overlooks Carvers Field, with the sink strategically positioned beneath it. Ample spaces for an electric cooker, slimline dishwasher, washing machine and fridge/freezer. One of the cupboards houses the Baxi boiler unit.
View Kitchen PhotosFirst Floor Landing
The first floor landing provides access to all bedrooms and the bathroom.
Bedroom One
The spacious main bedroom is a generous double size and features a west-facing window, allowing natural light to enter. There is also the benefit of an en-suite shower room.
View Bedroom One PhotosEn-Suite
This ensuite shower room is equipped with a pedestal sink, a toilet, and a shower area with a thermostatic valve for temperature control. A frosted window on the front side provides privacy while allowing natural light to enter.
View En-Suite PhotosBedroom Two
This bedroom comfortably accommodates a double bed and is illuminated by a window facing the western direction.
View Bedroom Two PhotosBedroom Three
This double bedroom features a window on the front side of the property, offering views overlooking Carvers Field.
View Bedroom Three PhotosBathroom
The bathroom is equipped with a three-piece suite consisting of a panelled bathtub with shower attachment, a pedestal sink, and a toilet. An airing cupboard houses the hot water tank. A frosted window on the front aspect provides privacy and natural light. Additionally, there is access to the loft storage space from this room.
View Bathroom PhotosFloorplans
Outside Spaces
Rear Garden
The rear of the property boasts an appealing garden space. A patio area directly adjoins the back of the house, followed by a well-maintained lawn with attractive shrub borders adding natural charm. A practical side garden area is also paved. Within the back garden there is also pedestrian access to the single garage.
View PhotosParking Spaces
Garage
Capacity: 1
The garage features a single up-and-over door for vehicle access, as well as a separate pedestrian door that leads directly to the rear garden area.
View PhotosAllocated parking
Capacity: 1
In front of the single garage, there is a designated parking space allocated for the property.
View PhotosLocation
Properties you may like
By Fells New Forest Property
