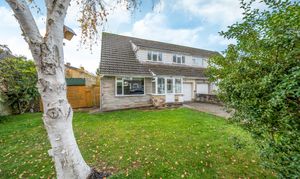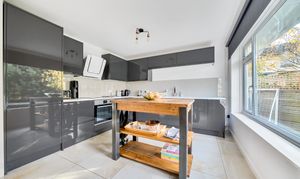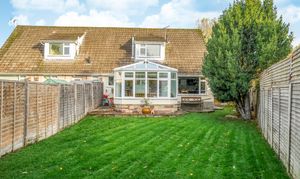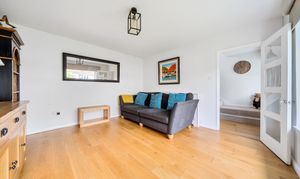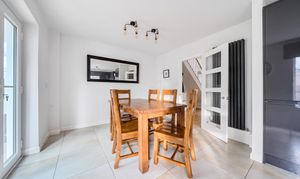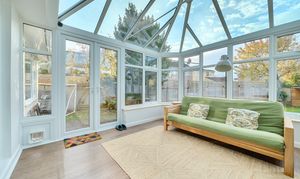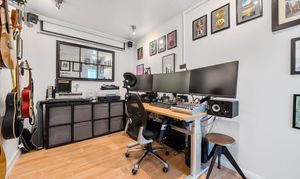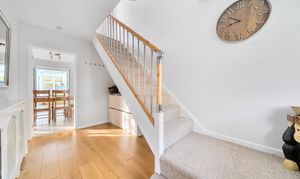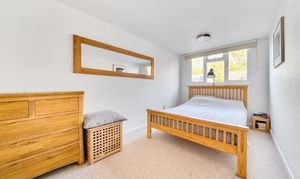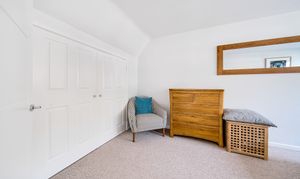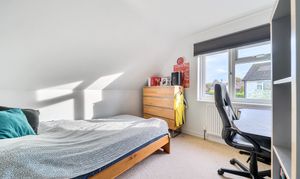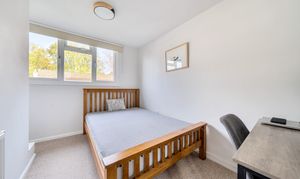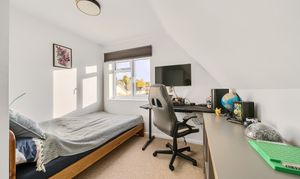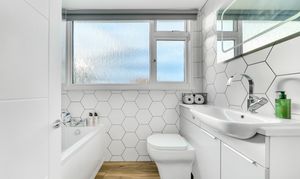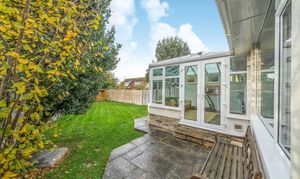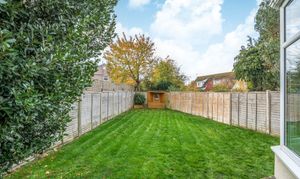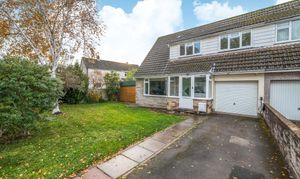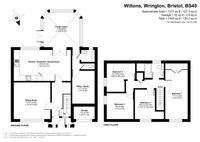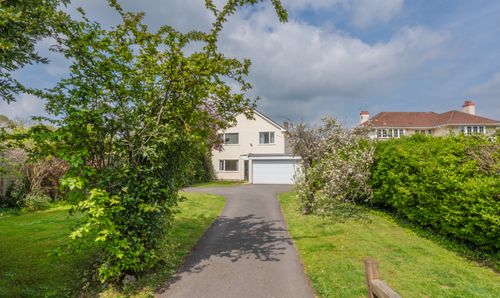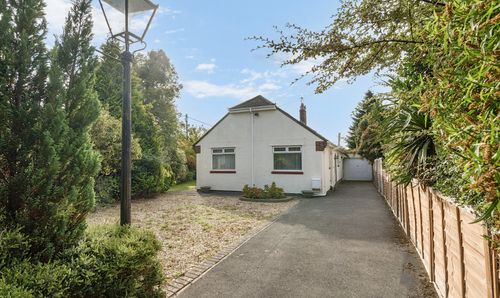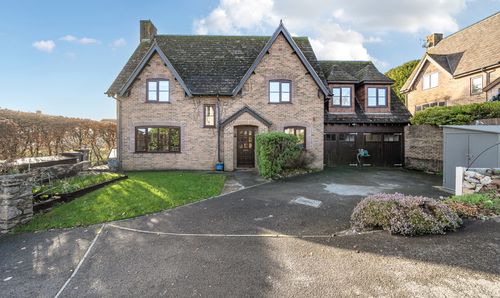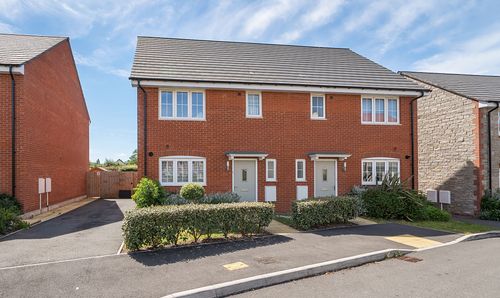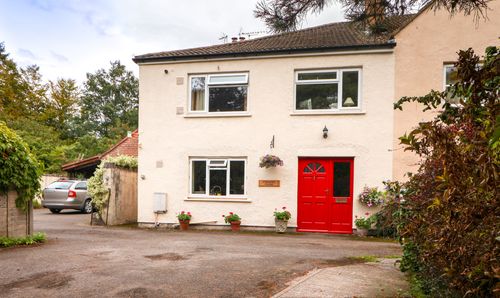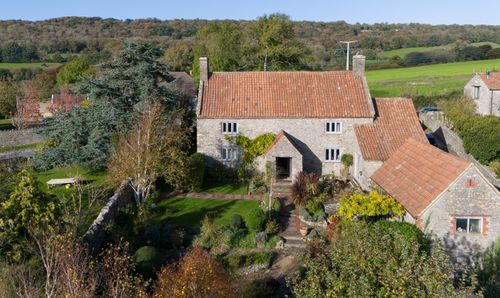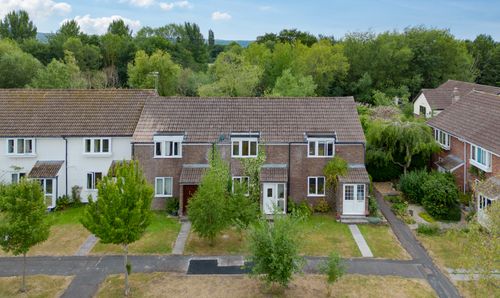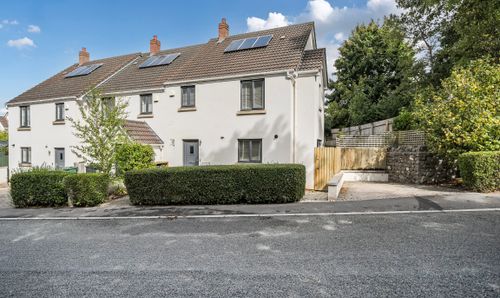Book a Viewing
To book a viewing for this property, please call Robin King, on 01934 876226.
To book a viewing for this property, please call Robin King, on 01934 876226.
4 Bedroom Semi Detached House, Wiltons, Wrington, BS40
Wiltons, Wrington, BS40
.png)
Robin King
Robin King Estate Agents, 1-2 The Cross Broad Street
Description
This beautifully presented family home offers a bright lounge, sleek kitchen/dining room, versatile conservatory, and additional reception room, complemented by four double bedrooms, a stylish interior, driveway parking, and a private south-facing garden.
A glazed entrance porch provides a practical and welcoming first impression, ideal for leaving coats, wet shoes, and umbrellas before stepping into the main hallway. The entrance hall, with engineered oak flooring flowing seamlessly into the lounge, sets a natural sense of flow throughout the home.
The lounge is bright and airy, with a large front-facing window that fills the space with natural light, a perfect retreat for relaxing or entertaining.
Back in the hallway, the space beneath the modern staircase offers discreet storage solutions or space for a desk.
To the rear, the kitchen/dining room spans the full width of the property, forming the true heart of the home. The high-gloss kitchen features quartz worktops and integrated appliances, including a fridge-freezer, dishwasher, and electric oven with hob. A large picture window frames the view across the garden, while French doors open into the conservatory, flooding the space with natural light.
The conservatory provides a versatile year-round living area overlooking the garden, with doors leading outside and into a useful lobby. The lobby connects to a practical utility room with plumbing for a washing machine and tumble dryer, plus a sink. A ground-floor cloakroom/WC and an additional reception room, ideal as a home office, playroom or snug, tucked quietly away from the main living areas.
Upstairs, four generous double bedrooms offer comfort and functionality. The principal bedroom features built-in cupboards set into the eaves, while two further bedrooms benefit from fitted cupboards. The family bathroom is beautifully presented with a contemporary white suite, including a bath with shower over, vanity sink unit, and stylish modern tiling.
Outside
The south-facing rear garden is a delightful extension of the living space. A patio area offers the ideal space for al fresco dining and entertaining, there is a well-maintained lawn, a feature wooden bench, and a hand-built pizza oven. A timber shed provides additional storage. Wide side access leads to the front garden, which has a large lawn, established trees and shrubs, driveway parking, and an electric vehicle charging point. The front portion of the garage provides extra storage, with the rear converted into the versatile extra reception room.
EPC Rating: D
Key Features
- Approx. 1403 Sq.ft accommodation and garaging
- Beautifully renovated kitchen/dining room
- Four double bedrooms
- Utility room and practical downstairs cloakroom
- Conservatory
- Additional reception room
- South-facing rear garden
- Popular village with excellent primary schooling
- In catchment for Churchill Academy
- Close proximity to mainline railway/M5/Bristol Airport
Property Details
- Property type: House
- Property style: Semi Detached
- Price Per Sq Foot: £339
- Approx Sq Feet: 1,403 sqft
- Plot Sq Feet: 4,219 sqft
- Property Age Bracket: 1970 - 1990
- Council Tax Band: D
Floorplans
Outside Spaces
Garden
*
Parking Spaces
Garage
Capacity: N/A
Driveway
Capacity: N/A
On street
Capacity: N/A
EV charging
Capacity: N/A
Location
Wrington is well known for its excellent facilities and amenities including a primary and playschool with secondary schooling available at nearby Churchill, which also has a modern sports complex. There are also private schools in Bristol, Sidcot, Chew Magna and Wraxall. The village is situated approximately 11 miles southwest of Bristol, with easy access to the M5 at Clevedon and St Georges (J20 and J21). Bristol International Airport is within 4 miles and access to a mainline railway station at Yatton is also within 4 miles with journey times to London Paddington from just 112 mins. The surrounding countryside is designated an Area of Outstanding Natural Beauty and provides many opportunities for outdoor pursuits including sailing, riding and walking.
Properties you may like
By Robin King
