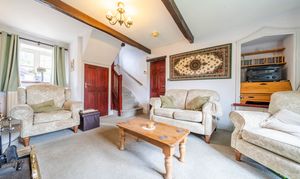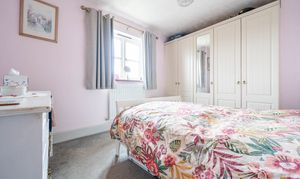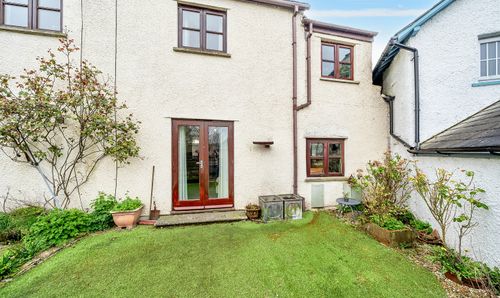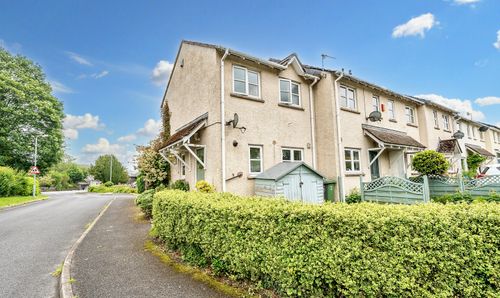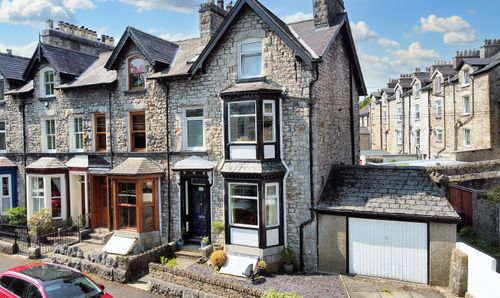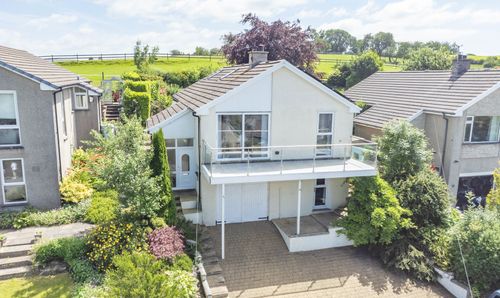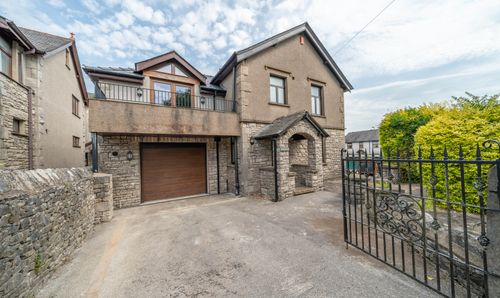3 Bedroom Semi Detached Cottage, Old Hutton, Kendal, LA8
Old Hutton, Kendal, LA8

THW Estate Agents
112 Stricklandgate, Kendal
Description
A charming semi-detached cottage located in the countryside village of Old Hutton. The property has easy access to the surround towns and villages with Kendal market town being one of the main ones. Road links connect to the M6 Motorway, Lake District National Park and the Yorkshire Dales National Park.
Nestled in a tranquil setting, this 3-bedroom semi-detached cottage offers a perfect blend of character and modern comfort. The property was a former barn and was converted in 2000 which means all services as wiring and septic tank are fully up to date.
The ground floor features a spacious kitchen diner, seamlessly flowing into the inviting sitting room enhanced by a multi-fuel stove and direct access to the rear garden. Upstairs, you will find three bedrooms, with two generously proportioned double bedrooms, serviced by a family bathroom suite. This delightful abode boasts double glazing throughout and LPG gas heating, ensuring warmth and efficiency all year round.
The outdoor space of this property epitomises tranquillity and functionality, with an enclosed rear garden providing ample room for outdoor activities and plant enthusiasts to flourish. The peaceful setting allows for moments of relaxation and privacy, making it an ideal spot for gardening enthusiasts or those seeking a peaceful haven away from the hustle and bustle of every-day life. At the front of the property, a driveway offers secure parking options for residents and visitors alike, with the added convenience of a log and coal store for practical storage solutions. Whether you're enjoying a morning coffee in the garden or simply admiring the picturesque surroundings, this property provides a harmonious balance between indoor comfort and outdoor serenity, making it a truly special place to call home.
EPC Rating: D
Key Features
- Semi-detached cottage
- Kitchen diner which leads to the sitting room
- Sitting room with multi fuel stove and garden access
- Three bedrooms with two being double bedrooms
- Family bathroom suite
- Double glazing and LPG gas
- Garden to the rear
- Driveway parking to the front
- Countryside setting
- Log and coal store
Property Details
- Property type: Cottage
- Price Per Sq Foot: £345
- Approx Sq Feet: 797 sqft
- Plot Sq Feet: 1,432 sqft
- Council Tax Band: C
Rooms
GROUND FLOOR
PORCH
1.61m x 1.20m
CLOAKROOM
1.83m x 0.82m
FIRST FLOOR
LANDING
2.40m x 0.98m
INNER HALLWAY
1.15m x 1.10m
IDENTIFICATION CHECKS
Should a purchaser(s) have an offer accepted on a property marketed by THW Estate Agents they will need to undertake an identification check. This is done to meet our obligation under Anti Money Laundering Regulations (AML) and is a legal requirement. We use a specialist third party service to verify your identity. The cost of these checks is £43.20 inc. VAT per buyer, which is paid in advance, when an offer is agreed and prior to a sales memorandum being issued. This charge is non-refundable.
SERVICES
Mains electric, LPG gas, mains water, septic tank
Floorplans
Outside Spaces
Garden
Enclosed rear garden with plenty of space for garden furniture and potted plants is available. At the front next to the driveway parking there is a log and coal store as well.
View PhotosParking Spaces
Driveway
Capacity: 1
Shared parking for 1 vehicle at the entrance with further room for additional vehicles in the front yard. The road outside provides safe parking for visitors.
View PhotosLocation
From Kendal follow the B6254 to Old Hutton, once you pass through Old Hutton Sycamore Cottage can be found on the left. WHAT3WORDS:///downward.jetliner.imported
Properties you may like
By THW Estate Agents










