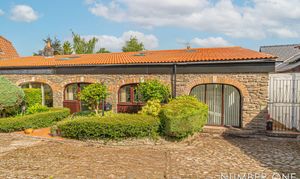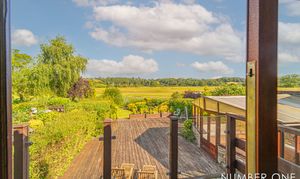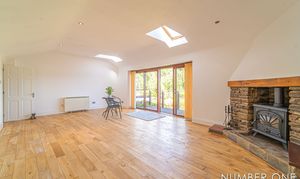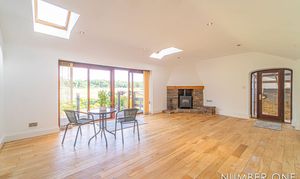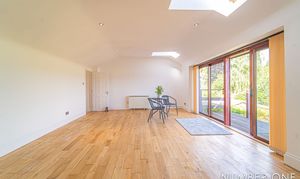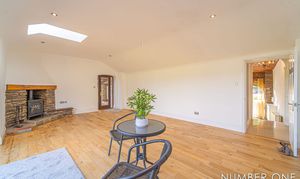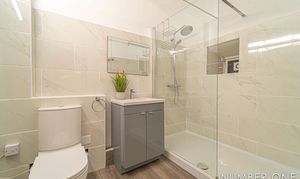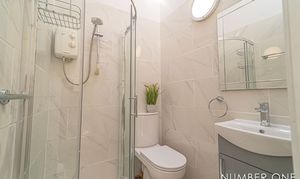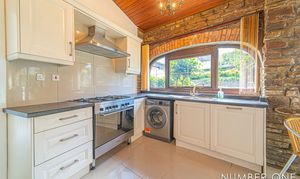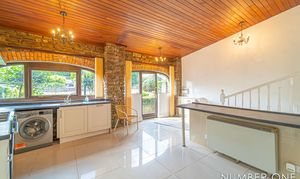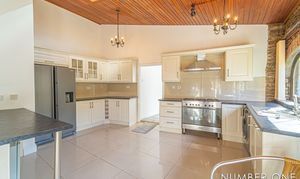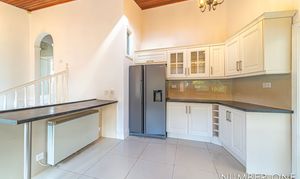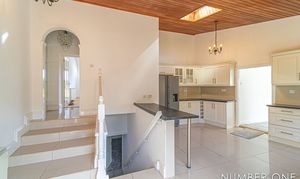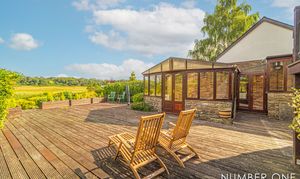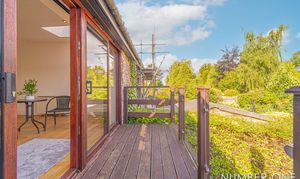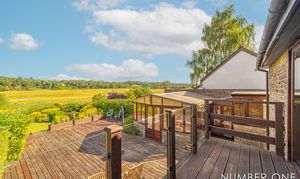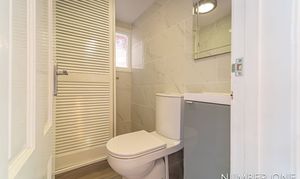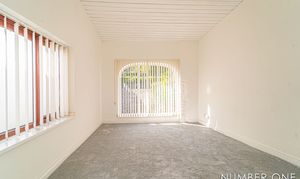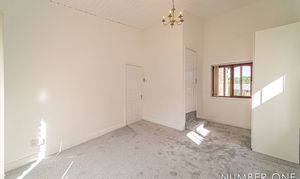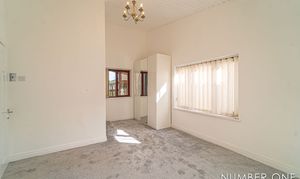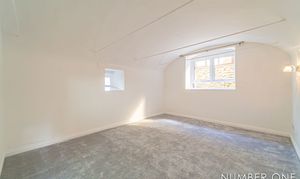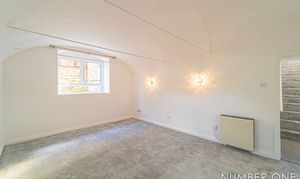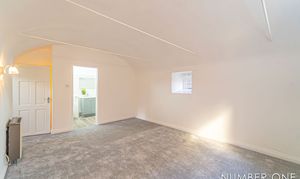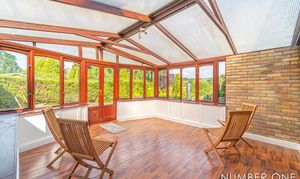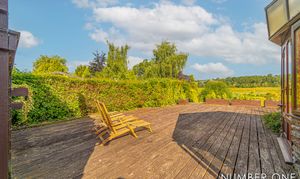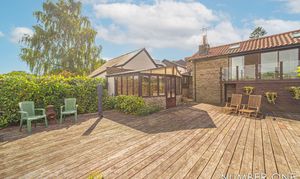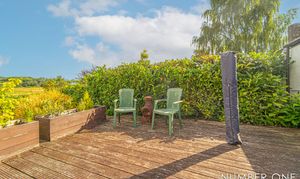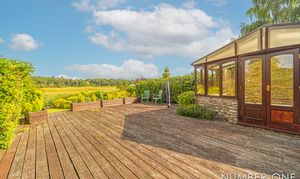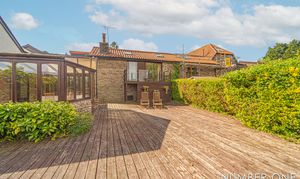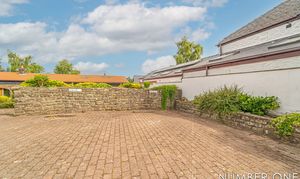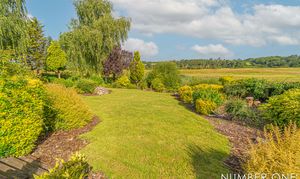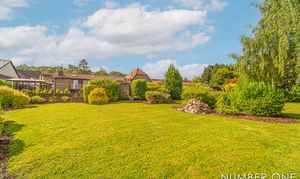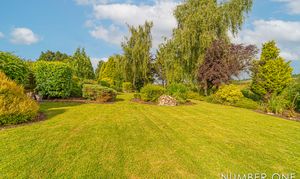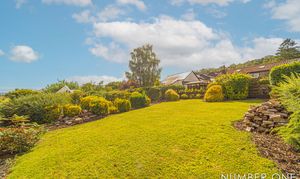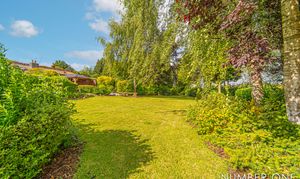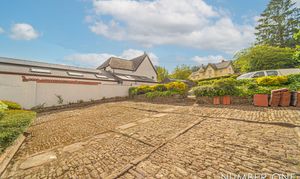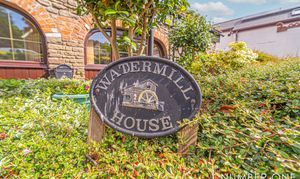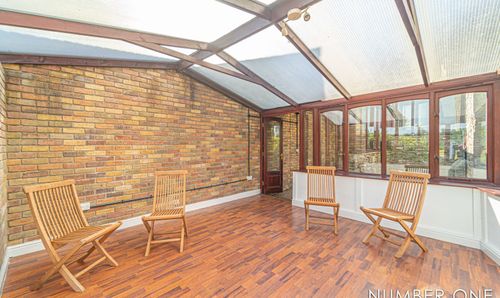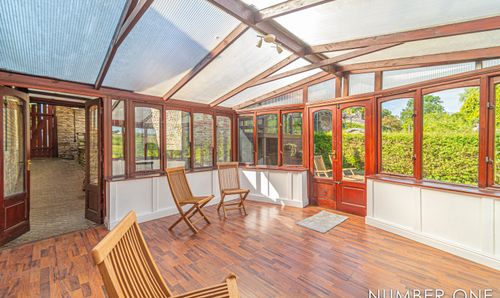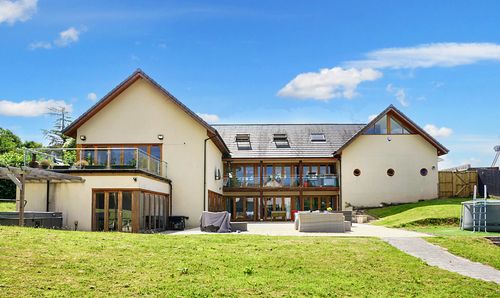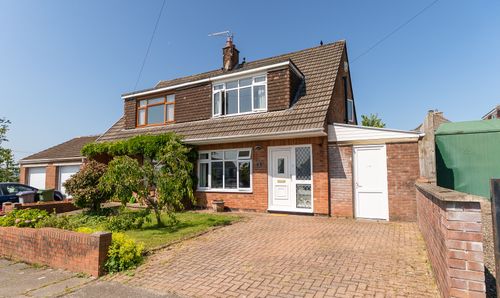Book a Viewing
To book a viewing for this property, please call Number One Real Estate, on 01633 492777.
To book a viewing for this property, please call Number One Real Estate, on 01633 492777.
2 Bedroom End of Terrace House, Bulmore Road, Caerleon, NP18
Bulmore Road, Caerleon, NP18

Number One Real Estate
76 Bridge Street, Newport
Description
GUIDE PRICE £350,000 - £375,000
Number One Agent Harrison Cole is delighted to offer this 2-bedroom cottage for sale in Newport, with no onward chain.
Located just outside of Newport itself, this charming cottage spans across a single floor and is located at Great Bulmore Farm, tucked away in nature and perfect for those looking for a relaxing escape into the country, with plenty of woodland and open fields perfect for walks with family and pets, and a terrific golf course. The property is in close proximity to the villages of Caerleon and Langstone, and despite being tucked away in the country, only takes 15 minutes to reach Newport city centre, as well as boasting great travel links to Cardiff, Bristol and beyond, via rail station and the M4 corridor, ensuring easy commuting.
We are welcomed into this fabulous property through the front, where the spacious kitchen can be found, fitted with plenty of storage options and room for appliances and utilities to join the impressive range cooker with a 5-ring gas hob, and large oven. Towards the rear of the house we have the impressively sized living room, with plenty of room for a variety of furniture layouts, including a dining area. The living room is also fitted with a stunning fireplace with a wood burner, and is flooded by natural light through several skylights and double doors that access a lovely balcony that overlooks the garden. A doorway from the living room takes us down the sloped hallway that provides another entry to the house, as well as leading to the marvellous sunroom, allowing an abundance of light to cascade throughout this additional living space, perfect for enjoying with friends and family.
There are two bedrooms at this property, both of which are generously sized double rooms that both benefit from private ensuite bathrooms. The first bedroom can be found to the front of the house, with access from the kitchen, enjoying multi-aspect windows on three walls and an electric shower cubicle. The second bedroom is accessed from the kitchen / entryway via a downwards staircase, also to a great size and enjoying a walk in shower with a rainfall mixer feature. There is also a guest toilet fitted between the kitchen and living room, that also houses the boiler.
Stepping outside from the sunroom, we have the expansive rear garden, with a large private deck that stretches approximately 30 feet, offering plenty of room to entertain a huge host of guests, as well as enjoying outdoor activities like sun-lounging, al-fresco dining, and family barbeques. From the deck we can step down to a huge shared lawn adorned with flowers and foliage, that stretches across the farm and offers plenty of space for a variety of activities.
To the front of the house there is a large communal area, as well as private parking for the property.
Sewerage arrangements: Septic Tank (emptied twice a year and water supply is approximately £1,000 per year).
Additional notes:
For an approx fee of + - £1000.00 per year the following is included:
The sewerage tanks emptied twice a year
External lighting
Mains water
Garden service
This is all included and if any other work needs doing it is shared between the 6 houses.
Agents Note: The property has a timber-framed balcony.
Council Tax Band: E
Please contact Number One Real Estate for more information or to arrange a viewing.
EPC Rating: E
Virtual Tour
Property Details
- Property type: House
- Price Per Sq Foot: £325
- Approx Sq Feet: 1,076 sqft
- Plot Sq Feet: 2,142 sqft
- Council Tax Band: E
Rooms
Floorplans
Outside Spaces
Parking Spaces
Location
Properties you may like
By Number One Real Estate
