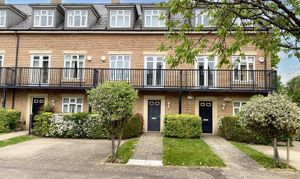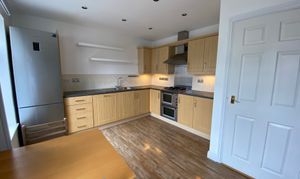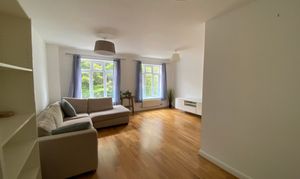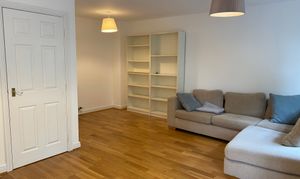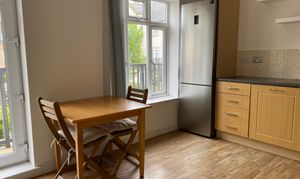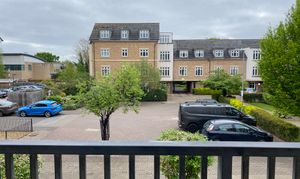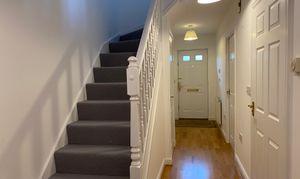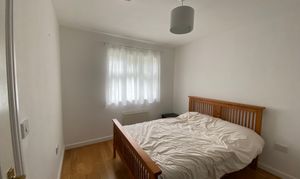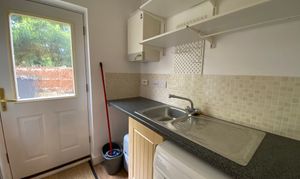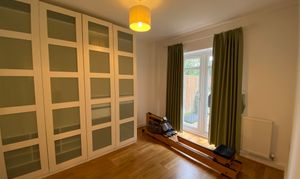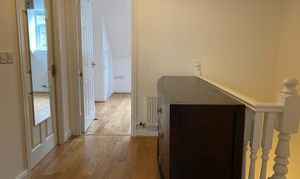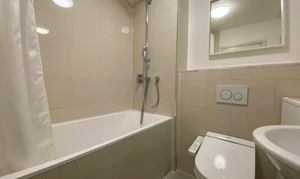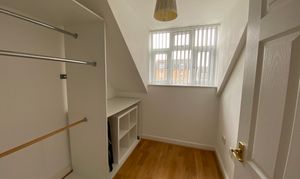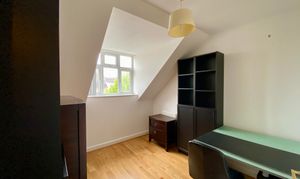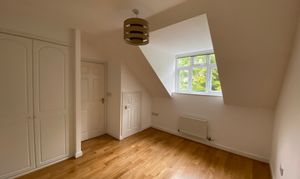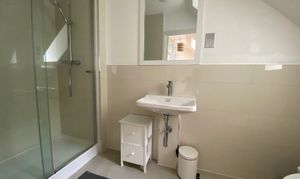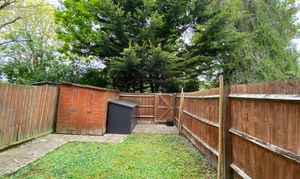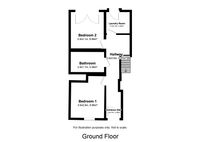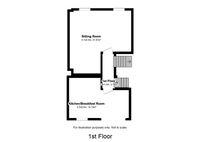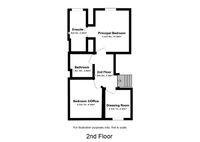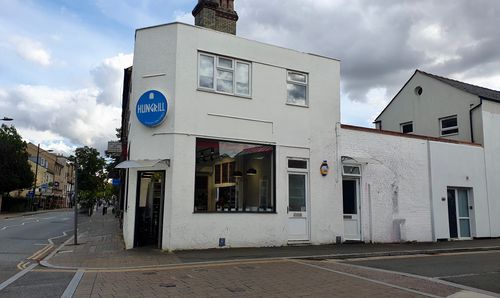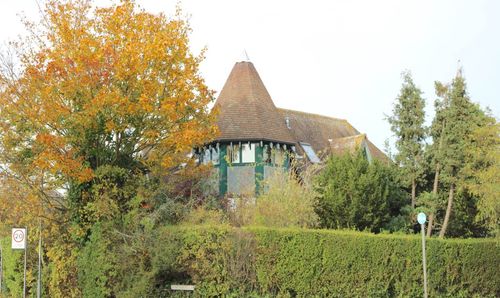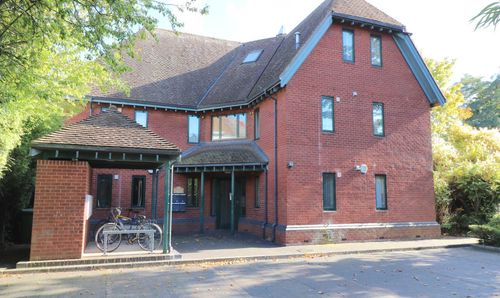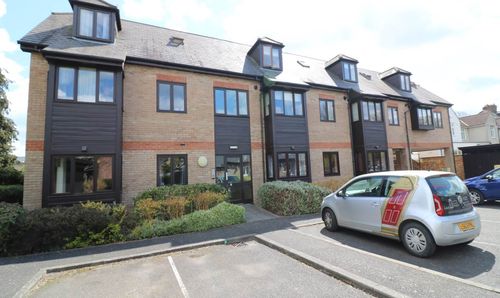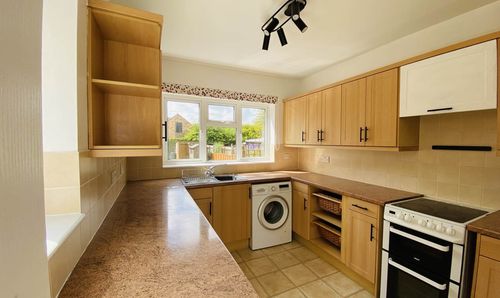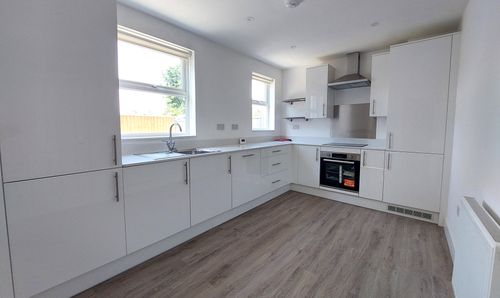4 Bedroom Terraced House, Pearl Close, Cambridge, CB4
Pearl Close, Cambridge, CB4
Description
A spacious and well presented part furnished 4/5 bedroom family home with garden and allocated parking, situated in the popular Chesterton area of Cambridge with easy access to local amenities and transport links including Cambridge North train station plus local bus routes providing frequent services. The property is located at the end of a residential cul-de-sac with accommodation including; NOTE - The property does not comply with HMO requirements and not available to sharers.
Ground floor - Entrance hallway with storage cupboards; double bedroom with built in wardrobes, a further double bedroom with French doors opening to the rear. A bathroom comprising w/c, wash basin and bath with shower over. Utility room with water softener and door opening to rear bedroom.
First floor - Kitchen/dining room with a range of eye and base level units and appliances including a fridge/freezer, washing machine, built-in electric oven with four ring gas hob over and twin Juliet balcony doors to the front aspect. A generous L shaped living room with with large windows to the the rear aspect.
Second floor - stairs to second floor; master bedroom with built in wardrobes and newly fitted ensuite shower room with Japanese toilet; double bedroom with built in wardrobes; single bedroom; newly fitted bathroom comprising Japanese toilet, wash basin and bath with shower over. The property benefits from full double glazing and gas central heating. To the rear there is a small enclosed garden laid to lawn and paved patio and allocated parking in a shared car park is to the side.
EPC Rating: C
Key Features
- Council tax band E.
- Double glazed with gas fired heating.
- Fridge freezer, dishwasher, washing machine, electric oven and gas hob.
- Allocated parking for one car
- Gated access to enclosed rear garden.
- Available unfurnished.
- Pet considered subject to adjusted rent.
- 4/5 bedrooms.
- 3 Bathrooms
- 1 reception room
Property Details
- Property type: House
- Plot Sq Feet: 1,593 sqft
- Property Age Bracket: 2000s
- Council Tax Band: E
Rooms
Referencing
Salary required for referencing purposes must be no less than 30 x one months rent.
Holding deposit and Security deposit
Holding Deposit of 1 weeks rent payable upon acceptance of a tenancy application which is off-set against the first rent payment, worked out as rent x 12 (months) ÷ 52 (weeks). Non refundable if you fail referencing, Right to Rent checks, provide any misleading information or withdraw before the tenancy is signed. Security Deposit = 5 weeks rent worked out as £(rent) x 12 (months in a year) ÷ 52 (weeks in a year) x 5 (weeks).
Pictures
Pictures provided are for guidance, and to give an overall impression of the property. Photos may have been taken when items were newly installed, and do not necessarily mean they are new or will be provided when a tenancy starts. NOTE - a wide angle lens may have been used to ensure as much of the room is included for viewers information.
Floor plans
Floor plans are provided as a guide to the layout. Prospective tenants are advised to take their own measurements if precise dimensions are required.
Broadband & Mobile checker.
Broadband Type and Mobile Signal/Coverage can be checked at Ofcom's Broadband and mobile coverage checker: https://www.ofcom.org.uk/phones-and-broadband/coverage-and-speeds/ofcom-checker
Floorplans
Outside Spaces
Rear Garden
Patio to rear of property with garden mainly laid to lawn, one storage shed and one bicycle shed. Gated access to rear.
View PhotosParking Spaces
Allocated parking
Capacity: 1
Allocated parking for one car with visitor parking nearby, subject to availability.
Location
Properties you may like
By Cambridge Property Lettings
