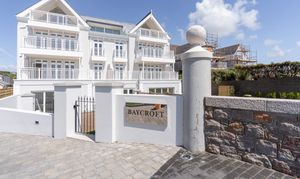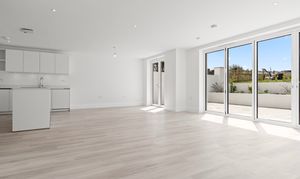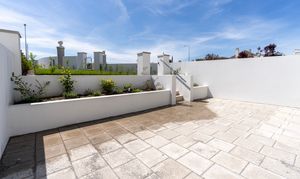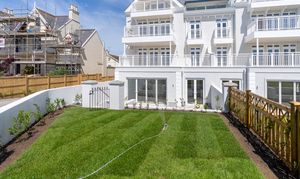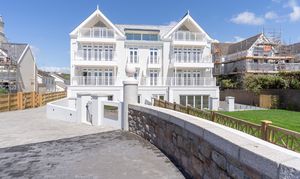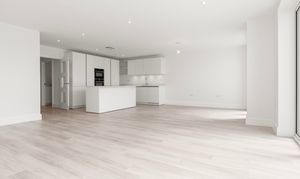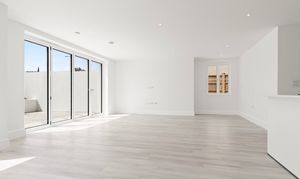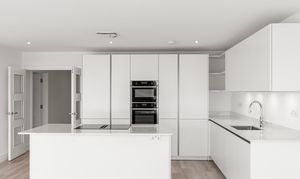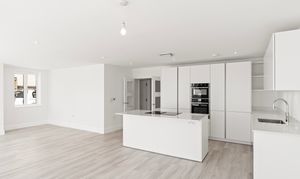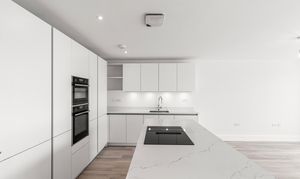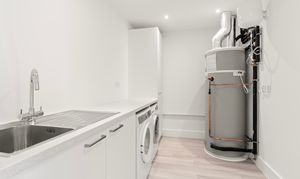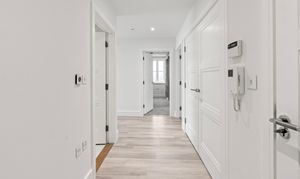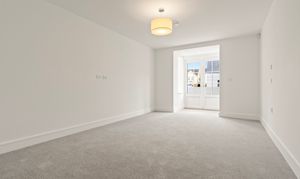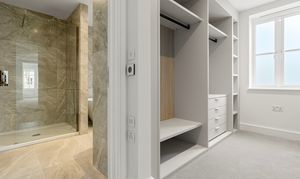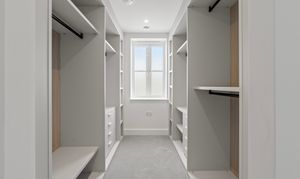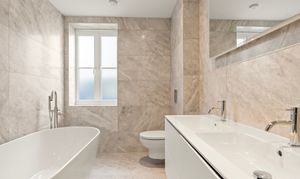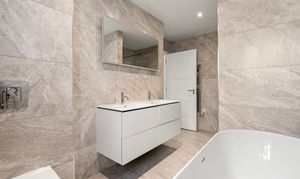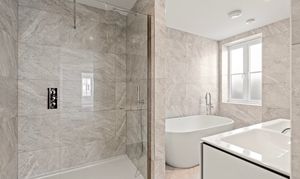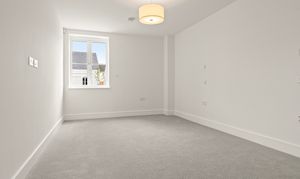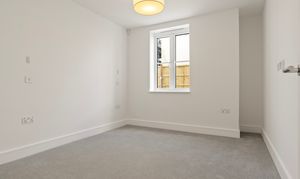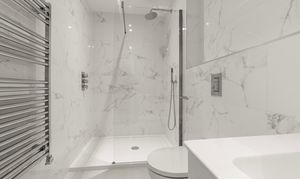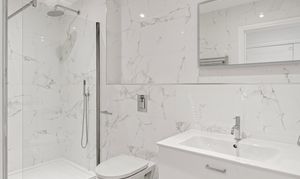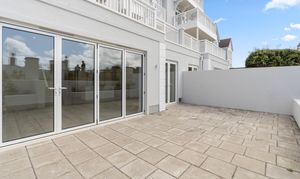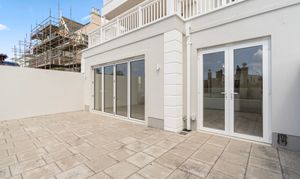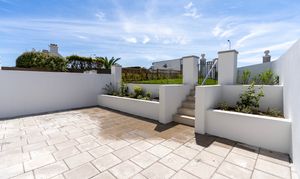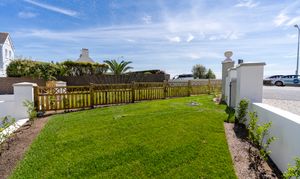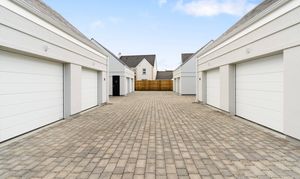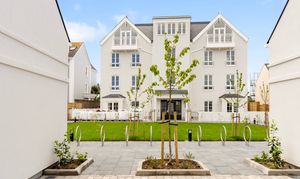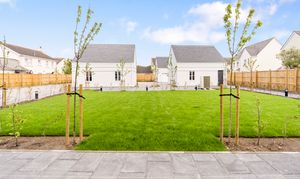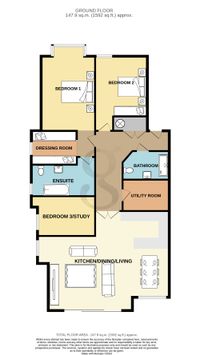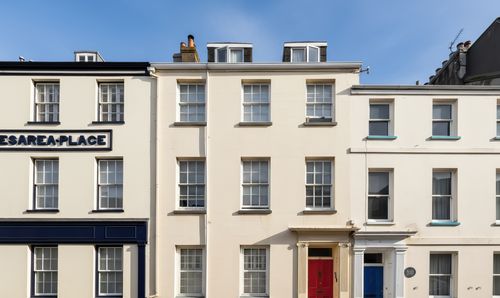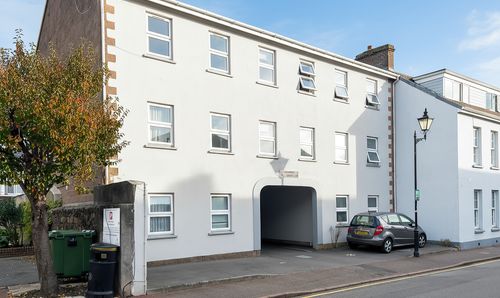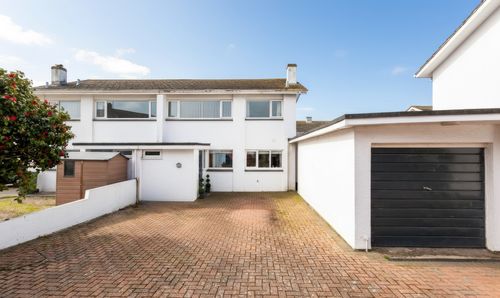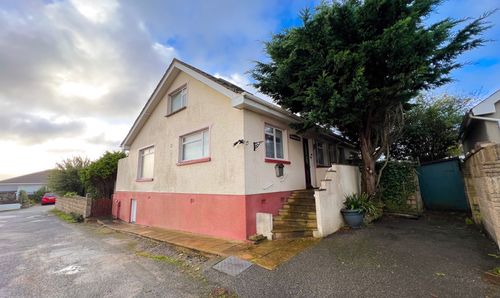Book a Viewing
To book a viewing for this property, please call Gaudin & Co Ltd, on 01534 730341.
To book a viewing for this property, please call Gaudin & Co Ltd, on 01534 730341.
3 Bedroom Apartment, Baycroft - Apartment One, St Lawrence
Baycroft - Apartment One, St Lawrence

Gaudin & Co Ltd
Gaudin & Co, 22 Hill Street
Description
Built by Ashbe Construction for Melrose Homes, this exclusive development comprises seven lavish apartments redefining coastal living. Meticulously designed, Baycroft seamlessly integrates with its surroundings, embodying unique charm and character. Situated for utmost convenience, the apartments are a stone’s throw from the beach whilst the western cycle path provides easy access to St. Helier, and St. Aubin’s Harbour where you can enjoy an abundance of dining, shopping, and entertainment options.
This ground floor garden apartments boasts three double bedrooms, two bathrooms, large open plan kitchen/dining/living space and separate utility room. Externally the apartment benefits from a south facing patio with steps up to a lawned garden. This superb apartment also benefits from a single garage with electric charge point and allocated parking space as well as visitor spaces.
For more information or to arrange a viewing at this luxurious coastal apartment please contact Jon Rabey on 07829881441 or email jonr@gaudin.je, and/or Bradley Vowden on 07797763372 or bradleyv@gaudin.je.
Tenure: Flying Freehold
Key Features
- Built by Ashbe Construction for Melrose Homes
- South facing patio & garden
- Directly opposite the beach
- Easy access to St Helier & St Aubin along the promenade & western cycle path
- Use of communal gardens
- Garage with electric charge point
- Additional parking space and visitor spaces
- On a great bus route East & West
Property Details
- Property type: Apartment
- Price Per Sq Foot: £974
- Approx Sq Feet: 1,592 sqft
- Property Age Bracket: New Build
- Council Tax Band: TBD
Floorplans
Outside Spaces
Parking Spaces
Allocated parking
Capacity: 1
Allocated parking space
Location
https://w3w.co/linen.towering.wirelessly
Properties you may like
By Gaudin & Co Ltd
