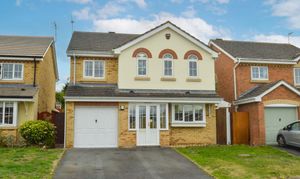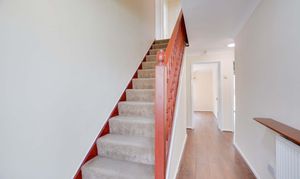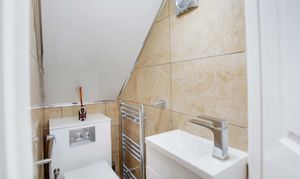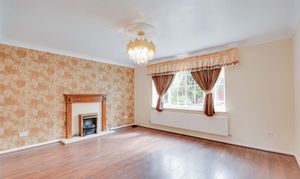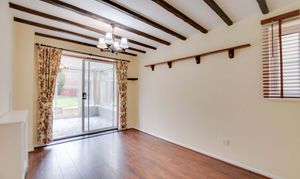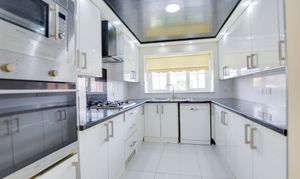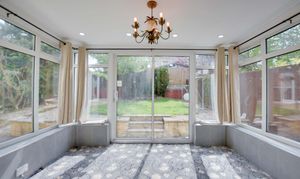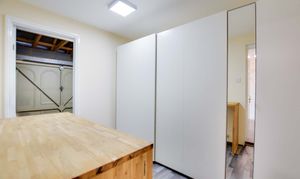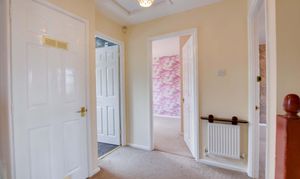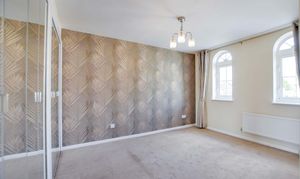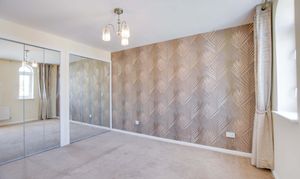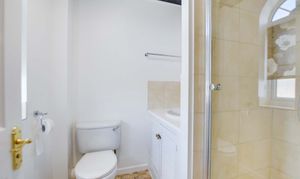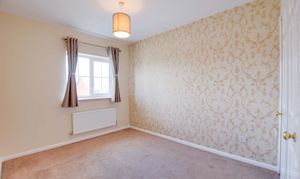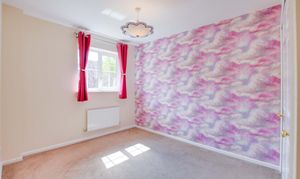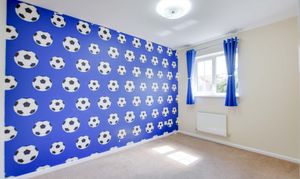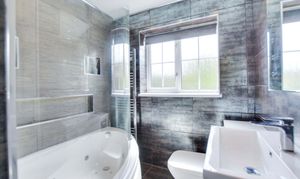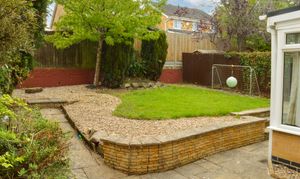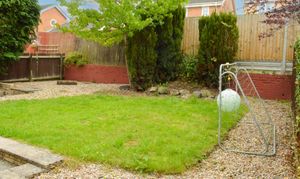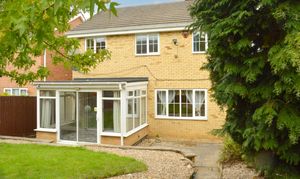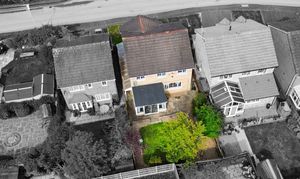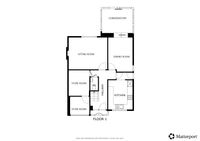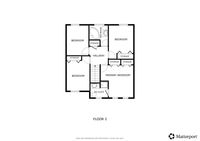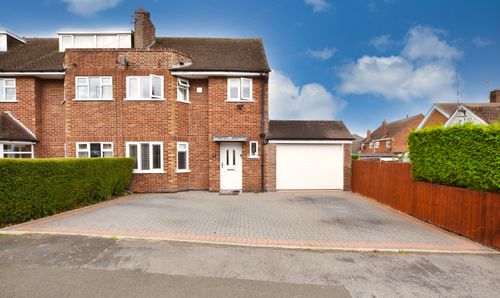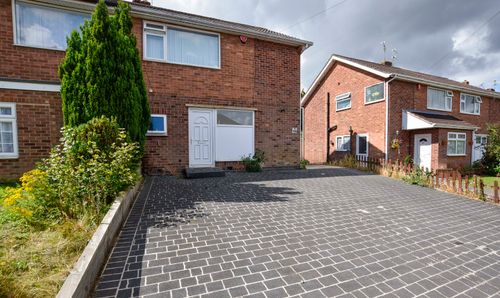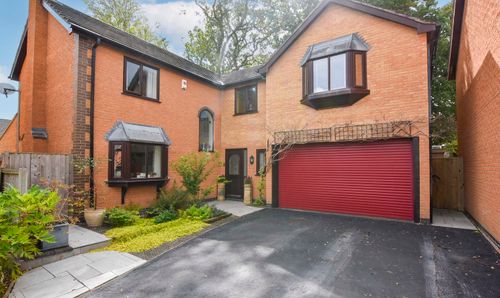4 Bedroom Detached House, Smore Slade Hills, Oadby, Leicester
Smore Slade Hills, Oadby, Leicester

Knightsbridge Estate Agents - Oadby
Knightsbridge Estate Agents, 49B The Parade, Oadby
Description
An executive detached family home situated in the popular residential suburb of Oadby. The property is offered with No Upward Chain and benefits from a driveway providing off road parking for two vehicles. This well presented detached family home offers an entrance hall with ground floor WC, a sitting room, dining room, fitted kitchen, conservatory and store rooms (previous garage). The first floor has four double bedrooms, including principal with en-suite and a family bathroom. To the rear of the property is a beautifully maintained garden, which creates an excellent environment to be enjoyed during the warmer seasons.
The property is ideally situated for Oadby’s highly regarded schools and benefits from nearby bus links into Leicester City Centre, with its professional quarters and train station. A wide range of amenities are available along The Parade in Oadby Town Centre, including three mainstream supermarkets. Leisure and recreational facilities such as Leicester Racecourse, the University of Leicester Botanic Gardens, Parklands Leisure Centre, and Glen Gorse Golf Club are also close by.
EPC Rating: D
Virtual Tour
https://my.matterport.com/show/?m=uruKojs9wUVOther Virtual Tours:
Key Features
- An Executive Detached Family Home
- Gas Central Heating, Double Glazing
- Entrance Hall with Ground Floor WC
- Sitting Room, Dining Room
- Kitchen, Conservatory
- Store Rooms
- Four Double Bedrooms
- Principal En-Suite, Stylish Family Bathroom
- Driveway, Garage
- Front & Rear Gardens
Property Details
- Property type: House
- Price Per Sq Foot: £376
- Approx Sq Feet: 1,130 sqft
- Plot Sq Feet: 2,831 sqft
- Property Age Bracket: 1990s
- Council Tax Band: E
- Property Ipack: Key Facts for Buyers
Rooms
Porch
With a door to the front elevation that leads to the main hallway.
Entrance Hall
With double-glazed door to the front elevation, wood effect flooring, stairs to the first-floor, radiator.
View Entrance Hall PhotosGround Floor WC
Restricted headroom. With low-level WC, wash hand basin, tiled walls, tiled floor, extractor fan, heated chrome towel rail.
View Ground Floor WC PhotosSitting Room
4.45m x 3.58m
With double glazed window to the rear elevation, electric fire with surround and hearth, wood effect floor, radiator.
View Sitting Room PhotosDining Room
4.07m x 2.65m
With double glazed patio doors to the conservatory, double glazed window to the side elevation, stained timber beams to the ceiling, wood effect flooring, radiator.
View Dining Room PhotosConservatory
3.25m x 2.70m
With windows to the side and rear elevations, sliding patio doors to the rear elevation, radiator.
View Conservatory PhotosKitchen
3.19m x 2.62m
With double glazed windows to the front and side elevations, tiled floor, a range of white wall and base units with work surfaces over, sink and drainer, built-in four ring gas hob, oven, microwave oven, extraction hood, plumbing for dishwasher, radiator.
View Kitchen PhotosStore Room
2.89m x 2.31m
With a door to the further storage room, work surface, lino floor, built-in storage cupboards.
View Store Room PhotosStorage Room Two (previously a garage)
2.30m x 2.09m
With up and over door to the front elevation, tap, lighting, electric fuse board.
First Floor Landing
With loft access with pull down ladder, cupboard housing boiler, radiator.
View First Floor Landing PhotosBedroom One
3.66m x 3.64m
With two double glazed windows to the front elevation, built-in mirrored wardrobes, radiator.
View Bedroom One PhotosEn-Suite Shower Room
1.79m x 1.65m
With double glazed window to the front elevation, tiled shower cubicle, low-level WC, wash hand basin, extractor fan, radiator.
View En-Suite Shower Room PhotosBedroom Two
3.83m x 2.48m
narrowing to 2.21 m. With double glazed window to the front elevation, built-in wardrobe, radiator.
View Bedroom Two PhotosBedroom Three
3.75m x 2.64m
narrowing to 2.16 m. With double glazed window to the rear elevation, built-in wardrobe, radiator.
View Bedroom Three PhotosBedroom Four
3.42m x 2.49m
With double glazed window to the rear elevation, radiator.
View Bedroom Four PhotosBathroom
With double glazed window to the rear elevation, tiled floor, tiled walls, corner Jacuzzi bath with overhead rainforest shower and handheld shower, shower screen, low-level WC, wash hand basin, fitted mirror, spotlights, extractor fan, recessed shelving with lighting, chrome towel rail/radiator.
View Bathroom PhotosFloorplans
Outside Spaces
Rear Garden
With a paved patio area, lawn, gravelled borders, mature and established flowerbeds and shrubs, mature tree, fenced and walled perimeter, outside lighting, gate to side access.
View PhotosParking Spaces
Off street
Capacity: 2
Please note that parking is subject to vehicle size. Prospective purchasers should ensure the dimensions are suitable for their vehicle before relying on it for parking purposes.
Location
The property is ideally situated for Oadby’s highly regarded schools and nearby bus links running into Leicester City Centre with its professional quarters and train station. A wide range of amenities are available along The Parade in nearby Oadby Town Centre, along with three mainstream supermarkets and further leisure/recreational facilities including Leicester Racecourse, University of Leicester Botanic Gardens and Parklands Leisure Centre and Glen Gorse Golf Club.
Properties you may like
By Knightsbridge Estate Agents - Oadby
