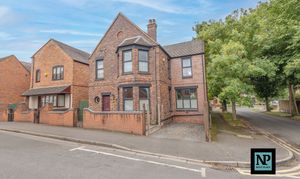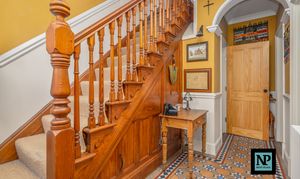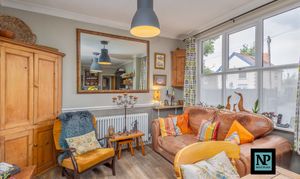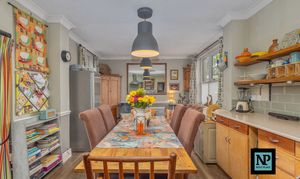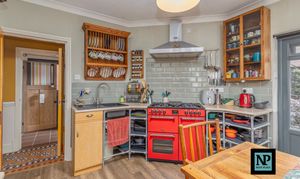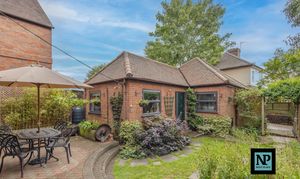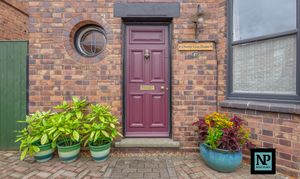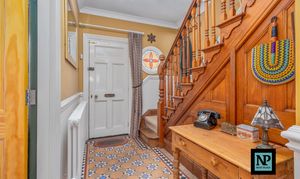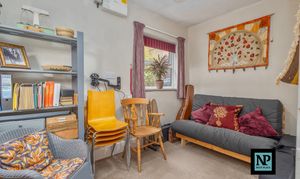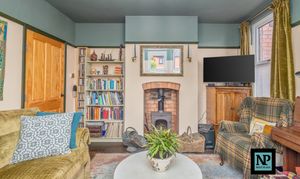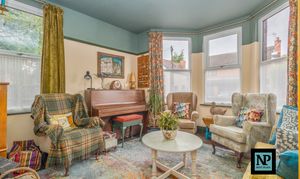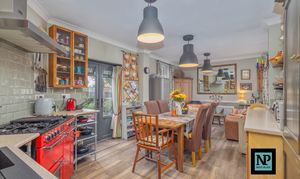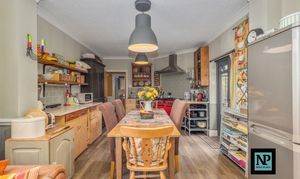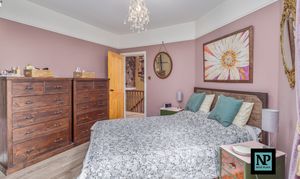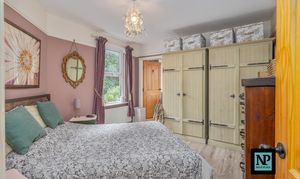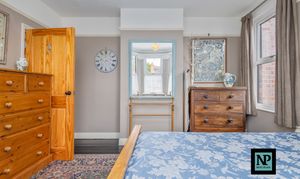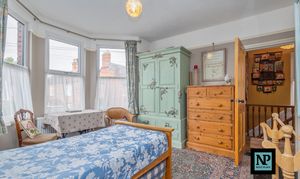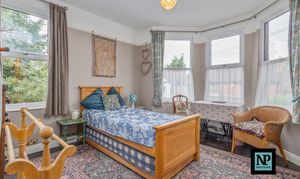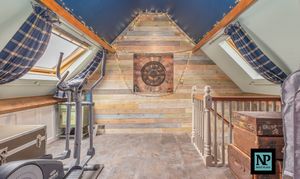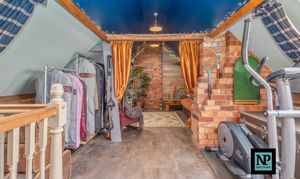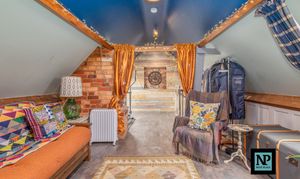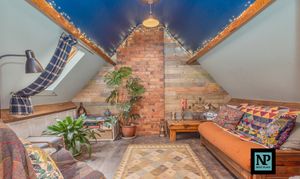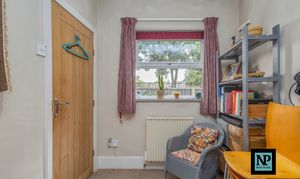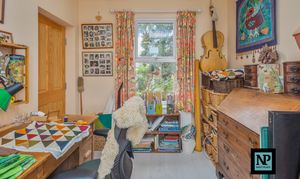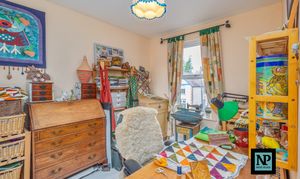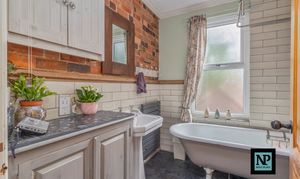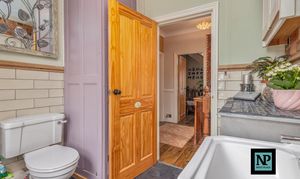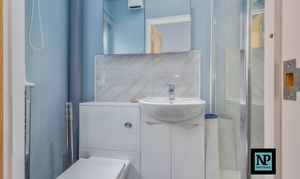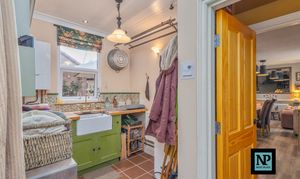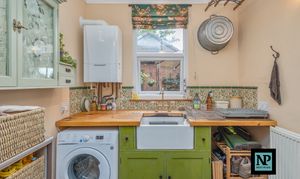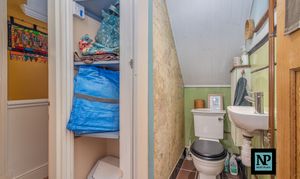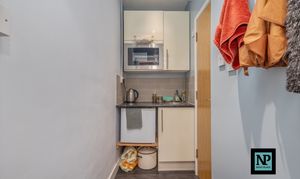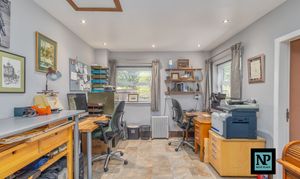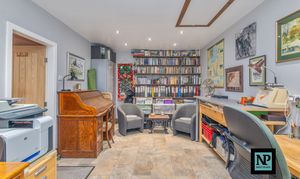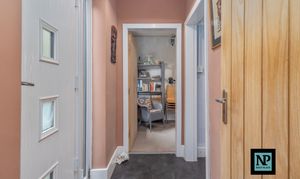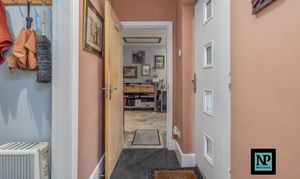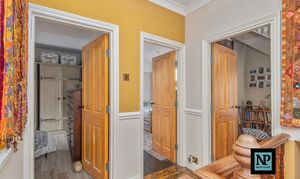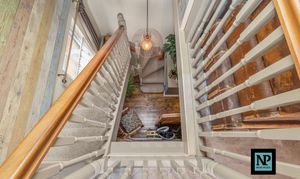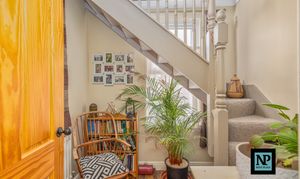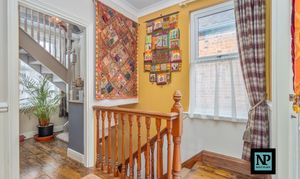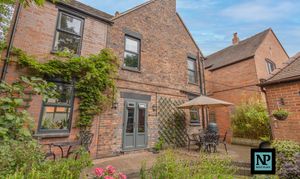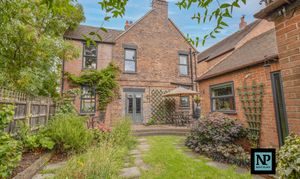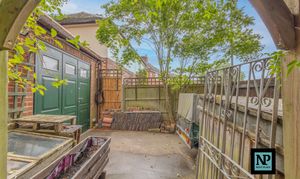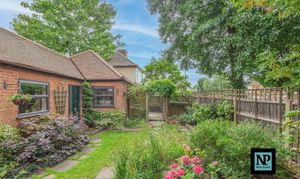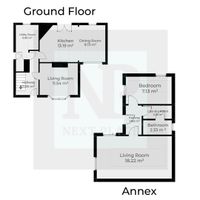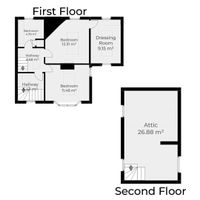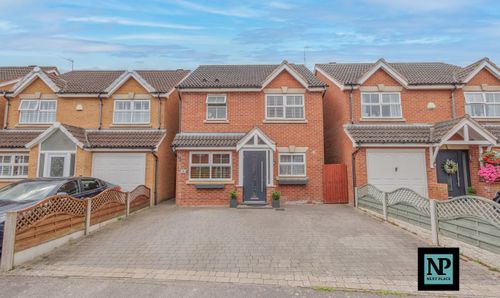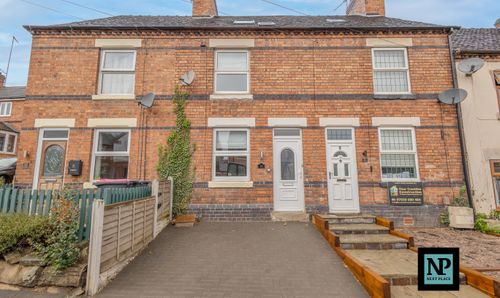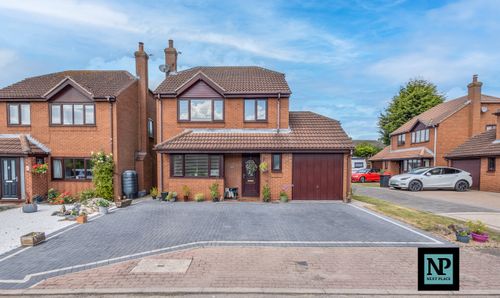4 Bedroom Detached House, Prospect Street, Tamworth, B79
Prospect Street, Tamworth, B79

Next Place
Next Place Property Agents Ltd, 112 Glascote Road
Description
Next Place Property Agents are proud to present this unique and character-filled four-bedroom detached home, set on a desirable corner plot with the added benefit of a spacious external annex.
From the moment you step inside, this property impresses with its blend of original features and modern upgrades. The ground floor offers a welcoming living room, a modern open-plan kitchen and dining area—perfect for entertaining—with direct access to the good sized rear garden. You’ll also find a convenient utility room on this level.
The first floor hosts two generous bedrooms, with one leading to a versatile work/dressing room. The top floor attic spans the full length of the property and offers a fantastic space that could serve as a large bedroom, creative studio, or dedicated home office. What sets this home apart is the impressive external annex to the rear of the property. This self-contained space includes a shower room, small kitchen, bedroom, and a living room currently used as an office.
What sets this home apart is the impressive external annex to the rear of the property. This self-contained space includes a shower room, small kitchen, bedroom, and a living room currently used as an office. Whether you’re looking to create a guest suite, gym, children’s playroom, or private workspace, the annex offers exceptional flexibility. It also benefits from its own independent electrical supply and is attached to a garage, which is also accessible from the rear garden.
The property has original floor tiles in the entrance hall, feature radiators, and a mix of original floorboards and contemporary laminate flooring. The rear garden is a pleasant retreat, part block-paved for practicality and part laid to garden, surrounded by lush greenery—perfect for relaxing or entertaining.
Additional features include:
Full double glazing
Gas central heating
Corner plot position offering extra privacy and potential
Character-rich features blended with modern living comforts
This is a rare opportunity to own a home that offers so much space, flexibility, and timeless charm. Early viewing is highly recommended to truly appreciate all that this property has to offer.
Key Features
- SPACIOUS THREE/FOUR-BEDROOM DETACHED HOME WITH CHARACTER FEATURES
- FULLY SELF-CONTAINED ANNEX WITH SHOWER ROOM, KITCHEN, BEDROOM, AND LIVING ROOM
- MODERN OPEN-PLAN KITCHEN AND DINING ROOM WITH GARDEN ACCESS
- FULL LENGTH ATTIC ROOM – IDEAL AS BEDROOM, OFFICE, OR STUDIO
- GOOD SIZED REAR GARDEN ON A DESIRABLE CORNER PLOT
- ORIGINAL TILED HALLWAY, FEATURE RADIATORS, AND PERIOD FLOORBOARDS
Property Details
- Property type: House
- Price Per Sq Foot: £361
- Approx Sq Feet: 1,066 sqft
- Plot Sq Feet: 2,895 sqft
- Council Tax Band: TBD
Floorplans
Outside Spaces
Rear Garden
Good rear sized garden with a variety of planting
Parking Spaces
Driveway
Capacity: 2
Two off-road parking spaces - one at the front to the right of the house and the other in front of the garage behind sturdy double gates.
Location
Properties you may like
By Next Place
