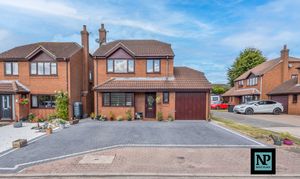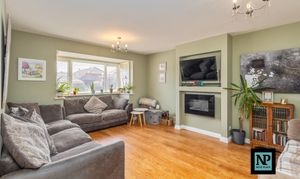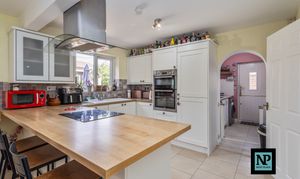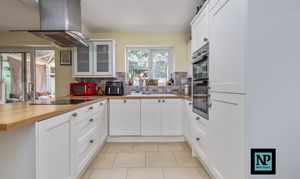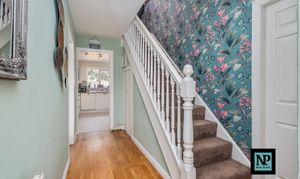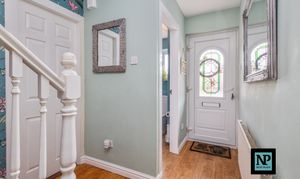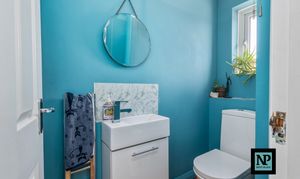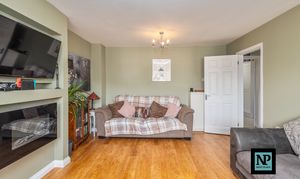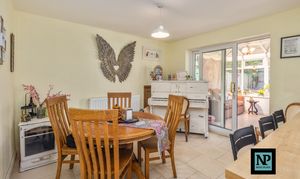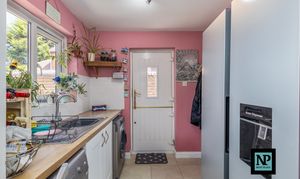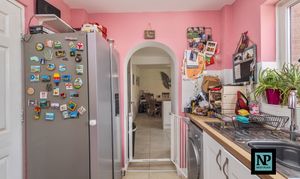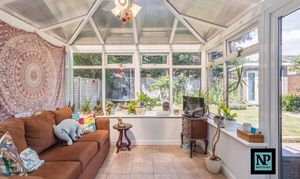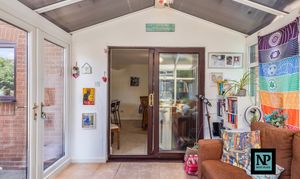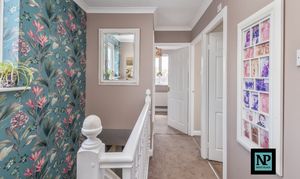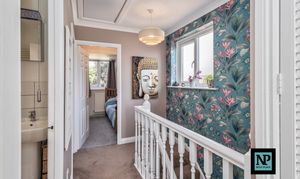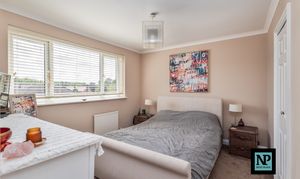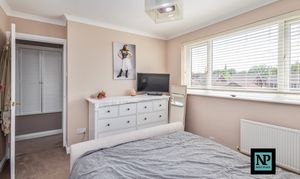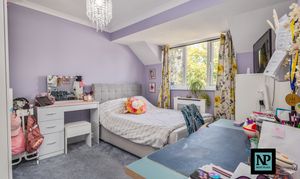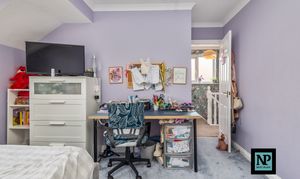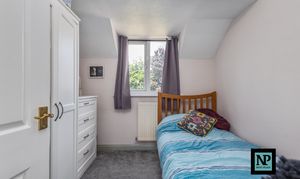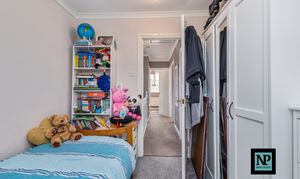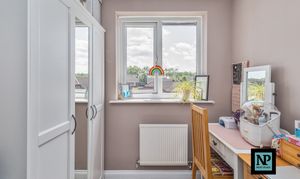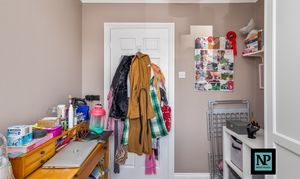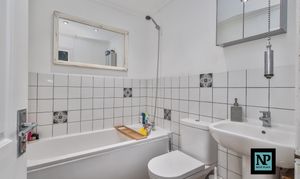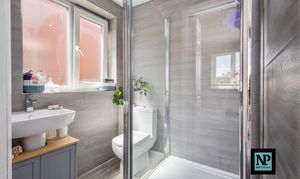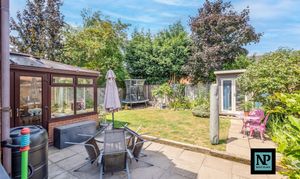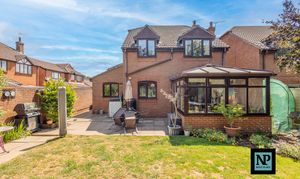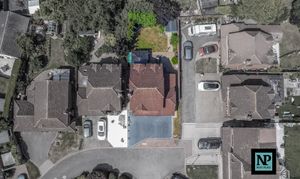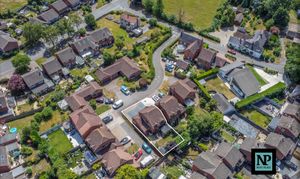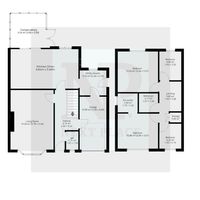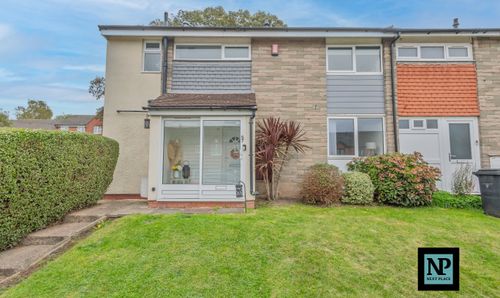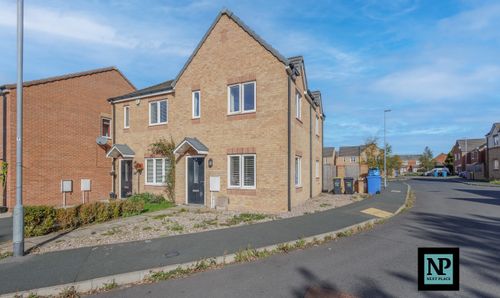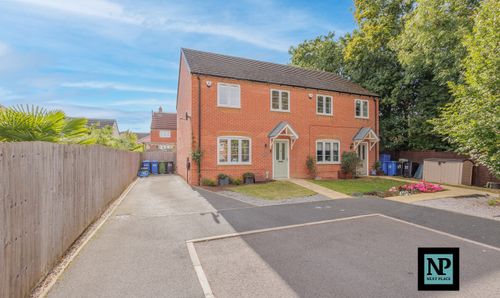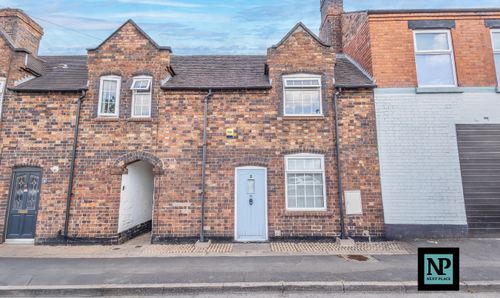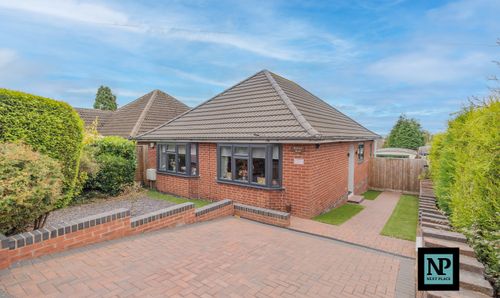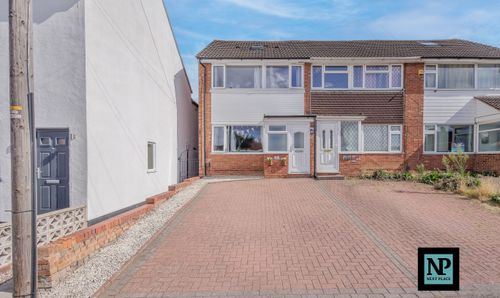Book a Viewing
To book a viewing for this property, please call Next Place, on 01827 50700.
To book a viewing for this property, please call Next Place, on 01827 50700.
4 Bedroom Detached House, Flavel Court, Austrey, CV9
Flavel Court, Austrey, CV9
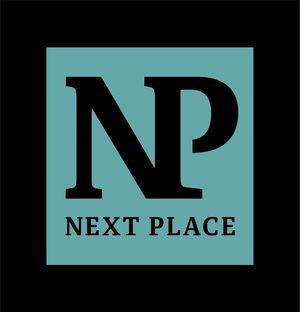
Next Place
Next Place Property Agents Ltd, 112 Glascote Road
Description
Nestled in the heart of Austrey, a sought-after North Warwickshire village the esteemed Next Place Property Agents proudly present this exquisite 4-bedroom detached family residence boasting generous size family accommodation in a tranquil cul-de-sac setting. Enjoy the convenience of being within the catchment area for excellent primary and secondary schools, making it an ideal haven for families looking to settle down within idyllic rural surroundings, this property is sure to enchant all discerning buyers.
Step inside and be greeted with a sense of space and functionality. You are immediately welcomed into the entrance 'through' hallway where the thoughtfully designed layout seamlessly connects all main living spaces. A guest cloakroom adds a practical touch while convenient internal access into the garage provides ample storage solutions for active families.
Heading further through, the large lounge to the front is flooded with natural light, creating a warm and welcoming atmosphere. This generous reception space is perfect for family gatherings, entertaining guests or simply for a household to relax together on cosy evenings.
The heart of this abode lies in the stylishly fitted full width kitchen diner. Boasting a window to the rear that delicately filters natural light into the space, creating an atmosphere of warmth and airiness. The light-filled kitchen area offers ample room surface space while modern units and worktops provide a sophisticated touch. The central island-style breakfast bar with a hob and extractor overhead adds a touch of sophistication, complementing the overall aesthetic. A convenient utility room ensures practicality meets style in every corner. The generous dining area is versatile offering. Whether you're preparing a weekday family meal, hosting gatherings and entertaining guests this superb kitchen diner supports a wide range of culinary needs.
From the dining area, seamless access leads to the large conservatory which overlooks the lush rear garden, providing a peaceful retreat within your own sanctuary.
Ascend to the first floor of this stunning property to discover four well-appointed bedrooms, each designed to provide the utmost comfort and tranquillity. The master bedroom, situated to the front of the house, exudes elegance with its spacious layout and abundance of natural light. Step inside the ensuite shower room attached to the master bedroom, where you can rejuvenate your senses in a tranquil setting. As you explore further, you will find three additional bedrooms, each thoughtfully designed to cater to modern living. Completing the ensemble is a stylish family bathroom, perfect for unwinding after a long day for all family members to enjoy.
Stepping into the private south-facing rear garden a tranquil haven awaits, inviting moments of relaxation and enjoyment. The paved patio area provides the perfect spot for al fresco dining, while the well-manicured lawn offers a peaceful space for children to play and adults to unwind. Enjoy the sight of a variety of colourful plants, trees, and shrubs adorning the garden, adding a touch of natural beauty to the surroundings. The garden is completed by a charming summerhouse, ideal for indulging in hobbies, reading a book, or simply basking in the serenity of the outdoors. Whether you're hosting a summer barbeque, soaking up the sun on the paved patio, this outdoor offers endless possibilities for enjoyment.
Completing this exceptional offering is the convenience of a garage and off-road parking, with a full width driveway accommodating multiple vehicles, ensuring practicality and ease of access for all the family.
In summary, this home presents a rare opportunity to acquire a home that exudes charm, functionality, and a lifestyle of tranquillity in a rural village location. Don’t miss this rare opportunity, call NEXT PLACE PROPERTY AGENTS today to make this stunning property your next home.
EPC Rating: C
Virtual Tour
Key Features
- PROUDLY PRESENTED FOR SALE BY NEXT PLACE PROPERTY AGENTS
- 4 BEDROOM DETACHED FAMILY RESIDENCE
- SOUGHT AFTER NORTH WARWICHSHIRE VILLAGE LOCATION
- FULL WIDTH KITCHEN DINER & SEPARATE UTILITY
- ENSUITE TO MASTER BEDROOM
- CONSERVATORY
- GARAGE & OFF ROAD PARKING
- EXCELLENT PRIMARY & SECONDARY SCHOOL CATCHMENT
Property Details
- Property type: House
- Price Per Sq Foot: £302
- Approx Sq Feet: 1,292 sqft
- Plot Sq Feet: 2,939 sqft
- Property Age Bracket: 1970 - 1990
- Council Tax Band: E
Rooms
Floorplans
Outside Spaces
Parking Spaces
Garage
Capacity: 1
Location
Properties you may like
By Next Place
