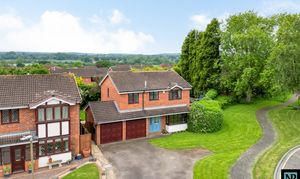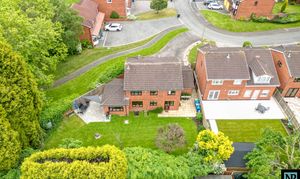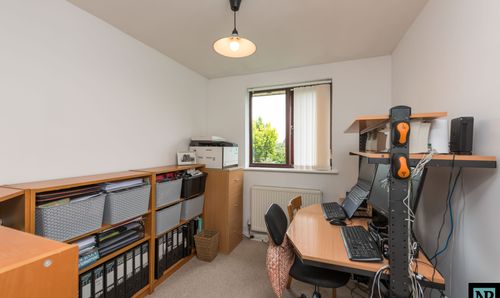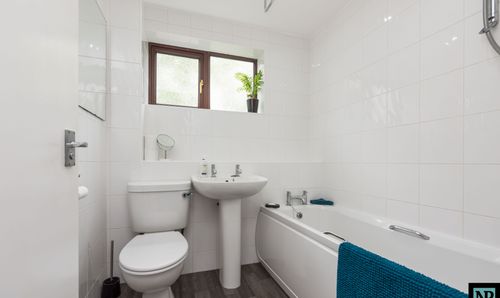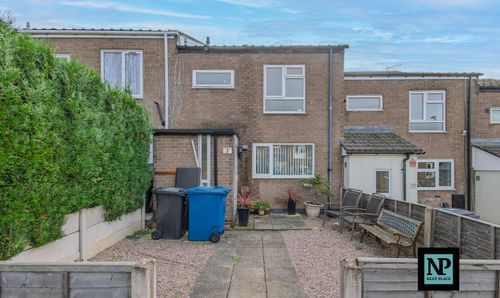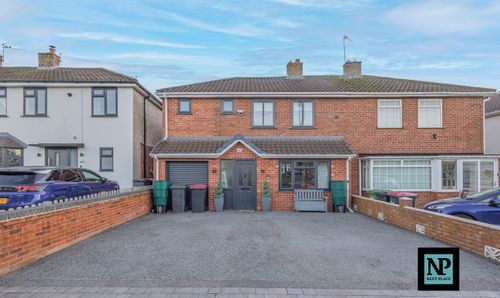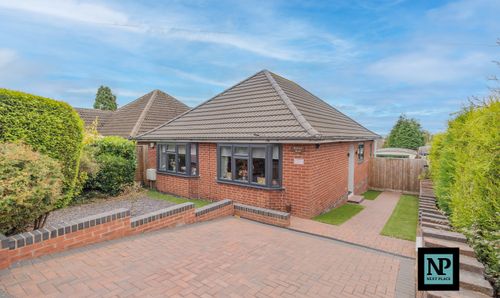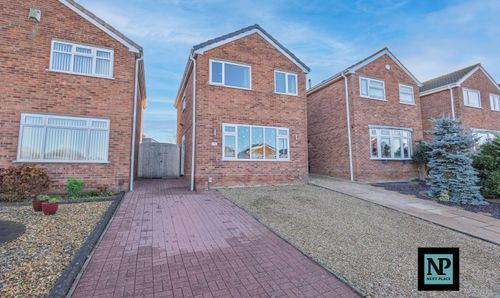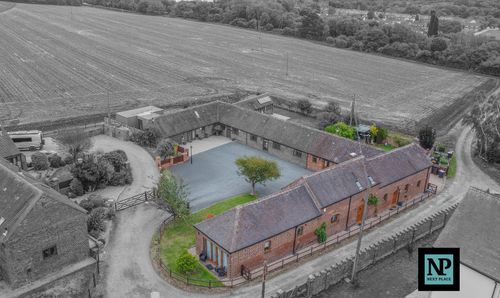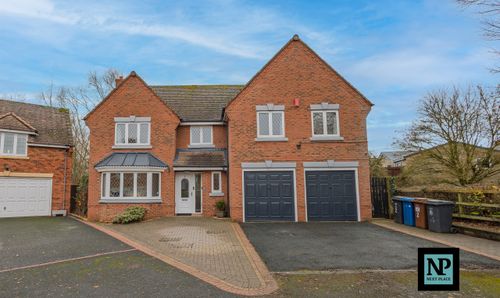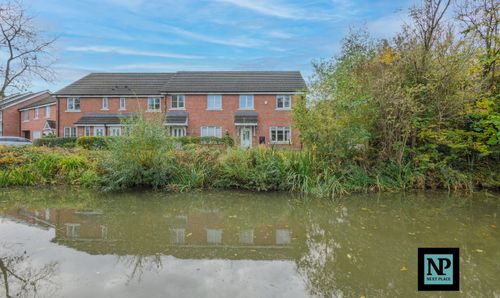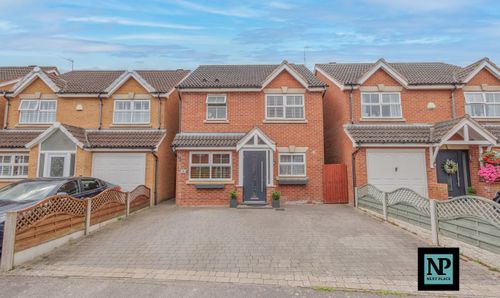Book a Viewing
To book a viewing for this property, please call Next Place, on 01827 50700.
To book a viewing for this property, please call Next Place, on 01827 50700.
5 Bedroom Detached House, Morpeth, Dosthill, Tamworth, B77
Morpeth, Dosthill, Tamworth, B77
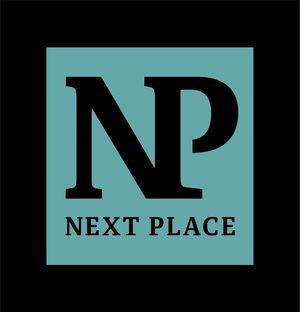
Next Place
Next Place Property Agents Ltd, 112 Glascote Road
Description
For Sale with Next Place Property Agents, this extended 5-bedroom detached home is a real gem in a desirable location. Situated on a magnificent plot, the property features a living room and an additional family room for those cosy movie nights, relaxing time spent together or family time with the kids. The kitchen and utility room are ideal for busy mornings, as well as conveniently having a downstairs WC and two bathrooms upstairs. This home is fronted by a large driveway and benefits from a double garage, which provides ample parking and storage space.
Step outside into the generous outside space, where the fun continues. The property offers a spacious garden perfect for outdoor activities and gatherings with family and friends. Enjoy the fresh air and soak up the sunshine in this private space, surrounded by greenery. With plenty of room for children to play and pets to roam, this outdoor space is a true extension of the warm and inviting atmosphere found inside the home.
EPC Rating: D
Virtual Tour
Key Features
- For Sale With Next Place Property Agents
- Video Tour Available
- Extended 5-Bedroom Detached Home
- Desirable Location
- Magnificent Plot
- Additional Family Room
- Large Driveway
- Double Garage
- Kitchen & Utility
- Council Tax Band E & EPC Rating TBC
Property Details
- Property type: House
- Property style: Detached
- Price Per Sq Foot: £378
- Approx Sq Feet: 1,453 sqft
- Plot Sq Feet: 6,857 sqft
- Council Tax Band: E
Rooms
Landing
Floorplans
Outside Spaces
Parking Spaces
Location
Properties you may like
By Next Place


