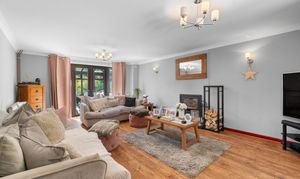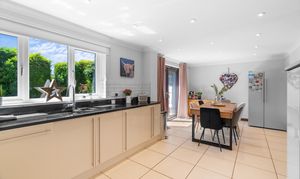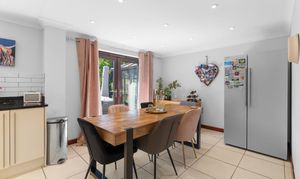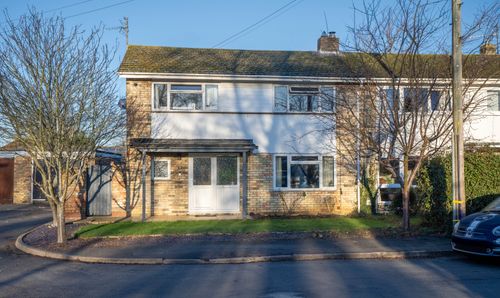Book a Viewing
To book a viewing for this property, please call Hockeys Estate Agents, on 01954 260 940.
To book a viewing for this property, please call Hockeys Estate Agents, on 01954 260 940.
4 Bedroom Detached House, Daintrees Road, Fen Drayton, CB24
Daintrees Road, Fen Drayton, CB24

Hockeys Estate Agents
Hockeys, 23 Church Street
Description
***Unexpectedly re-available** Ask office re part exchange option!
The spacious and impressive entrance hall features an oak staircase and oak internal doors, with a galleried landing accessing the first-floor accommodation, and a stairs cupboard and ground-floor WC. The generous living room offers wonderful views over the fields to the front aspect, with a log-burning stove and engineered oak floor, French doors lead to the conservatory. The study is fitted with a high-quality range of solid wood furniture which includes a desk, filing cupboards, drawers and shelves. The impressive kitchen includes a comprehensive range of wall and base units in a cream gloss finish with granite worksurfaces and integrated appliances and an open plan to include a large dining table and a second set of double doors leading to the garden. The utility room is fitted with a continuation of the same kitchen range and includes space for a washing machine and tumbler dryer, with access to the garden. The well-planned first floor comprises a generous master bedroom with a dressing area and a high-quality fitted en suite shower room. The second bedroom is also en suite, and there are two double bedrooms with high-quality fitted family bathroom, completing the internal accommodation.
OUTSIDE AREAS AND PARKING
To the front of the property is a resin driveway providing off-road parking for multiple vehicles, leading to the adjoining double garage with overhead storage and two electric up and over door, electric vehicle charging point. A gated access leads to the side and rear of the property. The wonderfully private garden is laid mainly to lawn with mature trees and planting, a paved patio and an outside tap.
LOCATION
The village of Fen Drayton lies approximately 9 miles from the University City of Cambridge, for history, art and culture, restaurants and shops, five miles from St Ives, a historic market town, and nine miles to Huntingdon train station. The village itself is very picturesque with the High Street being the centre and home to a quaint thatched pub. The RSPB nature reserve, Fen Drayton Lakes, well known for wetland birds, is just a short walk.
The guided bus stops within the nature reserve and takes passengers to Cambridge along what was previously the train line; this service also continues to Addenbrookes Hospital and westbound to St Ives. Alongside the guided bus route is a cycle path, often used by walkers and runners alike. From the small but successful Primary school, children progress to Swavesey Village College, rated outstanding by Ofsted.
EPC Rating: B
Virtual Tour
Key Features
- 14 solar panels with 3 x 2.5 kWh batteries
- EPC B
- Private South Facing Garden
- Double Garage With EVC Point
- Catchment For Outstanding Village College
- Easy Access To Cambridge
- On Guided Bus Route
- Resin Drive
- Windows and Doors all replaced within 10 years
- Log Burning Stove
Property Details
- Property type: House
- Price Per Sq Foot: £383
- Approx Sq Feet: 1,722 sqft
- Plot Sq Feet: 7,933 sqft
- Property Age Bracket: 1990s
- Council Tax Band: G
- Property Ipack: Material Information
Floorplans
Outside Spaces
Garden
A gated access leads to the side and rear of the property. The wonderfully private garden is laid mainly to lawn with mature trees and planting, a paved patio and an outside tap.
Parking Spaces
Garage
Capacity: 2
To the front of the property is a resin driveway providing off-road parking for multiple vehicles, leading to the adjoining double garage with overhead storage and two up and over door.
Driveway
Capacity: 6
Driveway
Capacity: 6
Location
Properties you may like
By Hockeys Estate Agents







































