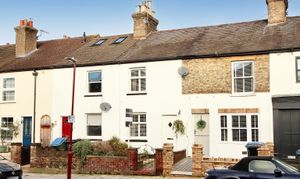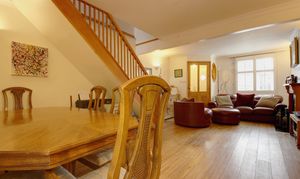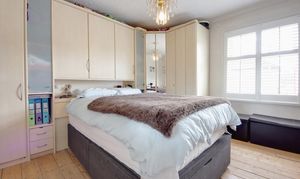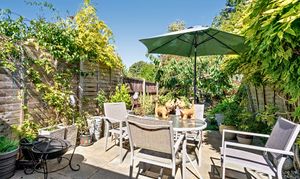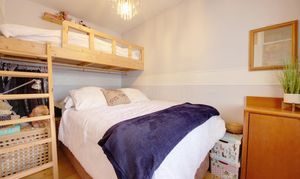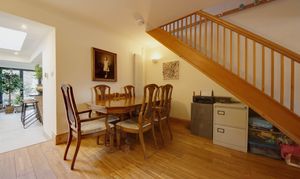2 Bedroom Mid-Terraced House, Capel Road, Watford, WD19
Capel Road, Watford, WD19
Description
Nestled just 100 meters from Bushey Station, providing a swift 17-minute commute to London Euston, this two-bedroom Victorian terraced house has undergone a thoughtful renovation in recent years, with original period features seamlessly integrating with a refined, yet traditional interior. The property boasts an attractive exterior adorned in bright-white render, framed by a private front garden featuring paving and well-maintained shrubbery.
The neutral front door leads to a practical porch and thereafter, a spacious, 24ft open-plan living/dining room ideally situated at the front of the plan, featuring solid oak flooring and a prominent fireplace. Towards the rear, the 20ft contemporary kitchen boasts granite worktops, with a well-designed layout for easy accessibility. Anthracite bi-folding doors provide access to the secluded, north-easterly facing garden. The ground floor is completed by a convenient W.C.
Ascend the staircase to the first floor, featuring two spacious double bedrooms, with the 12ft main bedroom offering additional storage through in-built cabinetry. The first floor is complemented by a modern family bathroom adorned in elegant grey tiles from floor to ceiling.
Extending from the rear of the house is a flourishing, low-maintenance garden, perfect for outdoor dining and barbecues.
EPC Rating: C
Key Features
- Victorian terraced property
- Two spacious bedrooms
- 20ft contemporary kitchen with separate dining area
- 14ft open-plan living/ dining room
- 12ft master bedroom with in-built cabinetry
- Secluded, north-easterly facing garden
- On street, residential parking
- 0.10 miles to Bushey Station (London Euston in 17 minutes)
- Perfectly placed for all local amenities including schools, open space and close to the Atria shopping centre in Watford
- 807 sq.ft
Property Details
- Property type: House
- Approx Sq Feet: 807 sqft
- Plot Sq Feet: 807 sqft
- Property Age Bracket: Victorian (1830 - 1901)
- Council Tax Band: D
Floorplans
Outside Spaces
Garden
Parking Spaces
Permit
Capacity: 1
Location
Properties you may like
By Browns

