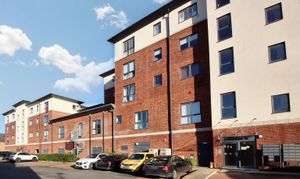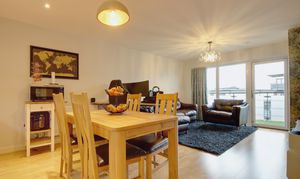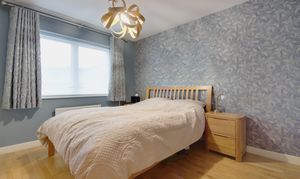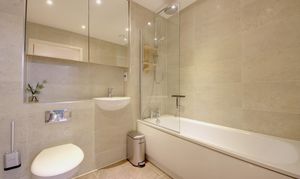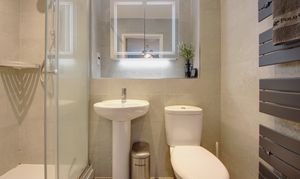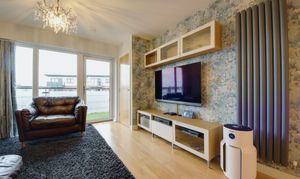2 Bedroom Apartment, Bateson Drive, Leavesden, WD25
Bateson Drive, Leavesden, WD25

Browns
Unit 18 WOW Workspaces, Sandown Road, Hertfordshire
Description
Positioned on the third floor of a contemporary apartment block on Bateson Drive, this exquisitely designed two-bedroom apartment combines style, comfort, and unparalleled convenience. With both lift and stair access, the property’s interiors are beautifully illuminated by natural light, enhanced by floor-to-ceiling glazing. A private balcony off the living room serves as a serene retreat, offering stunning views of the surrounding area while effortlessly blending indoor and outdoor living. The ground floor of the building hosts a range of commercial units, placing everyday essentials within easy reach. For entertainment, the renowned Warner Bros. Studio Tour is just a short distance away, adding a sprinkle of magic to your lifestyle. Ideally located equidistant from Watford and St Albans, this sought-after address boasts excellent commuter links to Central London and beyond, making it a standout choice for professionals and families.
Upon entering, a welcoming hallway connects the apartment's thoughtfully designed spaces. The open-plan living room and kitchen span an impressive 21’7 x 14’1, offering a generous and versatile area for both relaxation and entertaining. The modern kitchen features oak countertops, a sleek induction hob, integrated full-size dishwasher, and ample storage options, including a full-height cabinet housing a discreet fridge-freezer. This well-appointed space blends functionality with style, making it perfect for hosting or day-to-day living.
Both bedrooms provide excellent versatility, accommodating two double beds with ease. The principal bedroom boasts a chic en-suite bathroom, complete with a walk-in shower enclosure, while the family bathroom impresses with its elegant, floor-to-ceiling neutral tiling. Additional features include a spacious utility cupboard and an allocated parking space, ensuring this home meets all your practical needs.
EPC Rating: B
Key Features
- Two-bedroom, two-bathroom new-build apartment (2014 construction)
- Situated on the third floor, with access via lift and stairs
- 21ft open-plan living area with private balcony providing abundant natural light
- Contemporary fitted kitchen
- Spacious main bedroom with en-suite bathroom
- Modern family bathroom with sleek, neutral floor-to-ceiling tiles
- 11ft second bedroom
- Allocated parking space
- Gas central heating throughout
- 721 sq.ft
Property Details
- Property type: Apartment
- Approx Sq Feet: 721 sqft
- Plot Sq Feet: 721 sqft
- Property Age Bracket: 2010s
- Council Tax Band: D
- Tenure: Leasehold
- Lease Expiry: -
- Ground Rent:
- Service Charge: Not Specified
Floorplans
Parking Spaces
Allocated parking
Capacity: 1
Location
Properties you may like
By Browns

