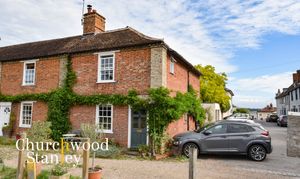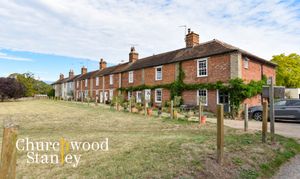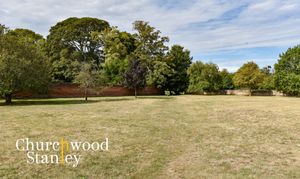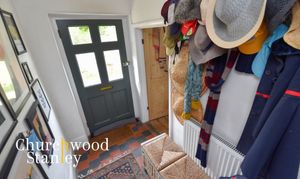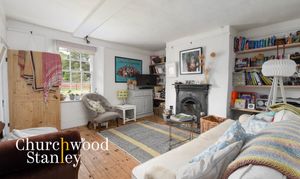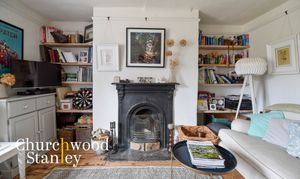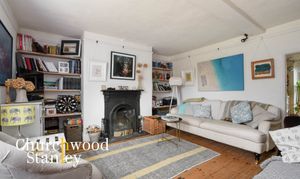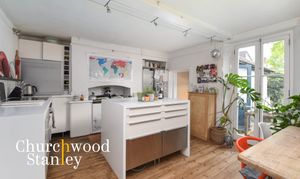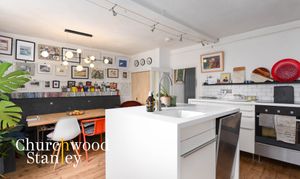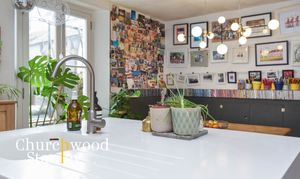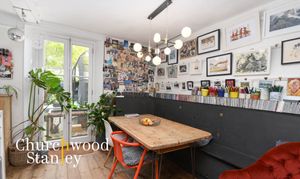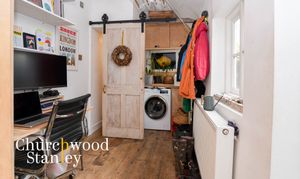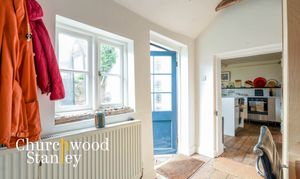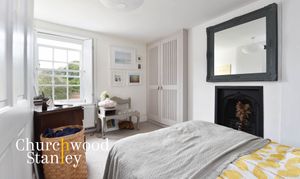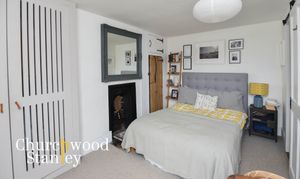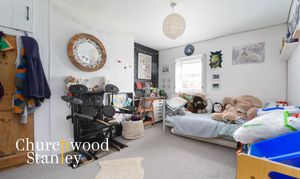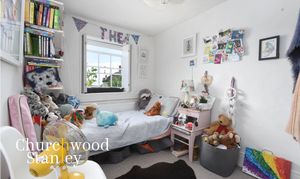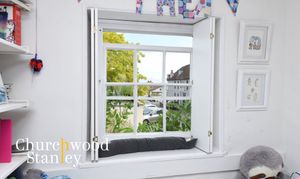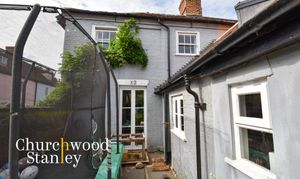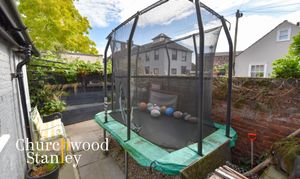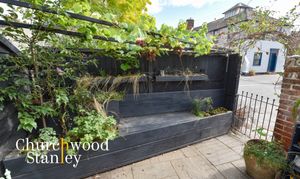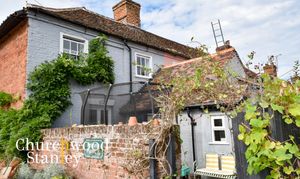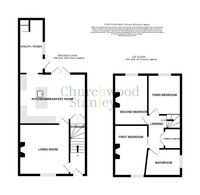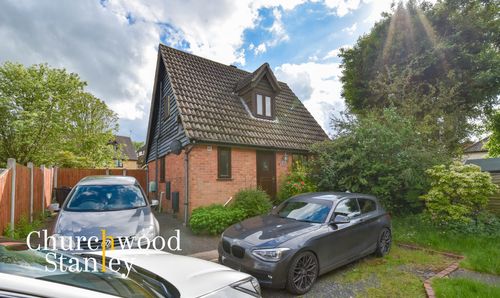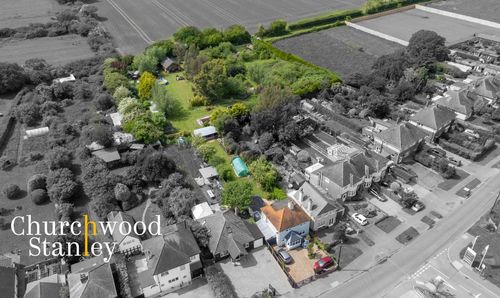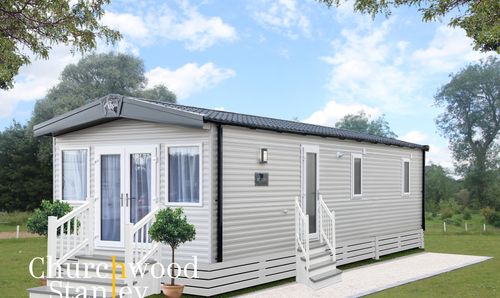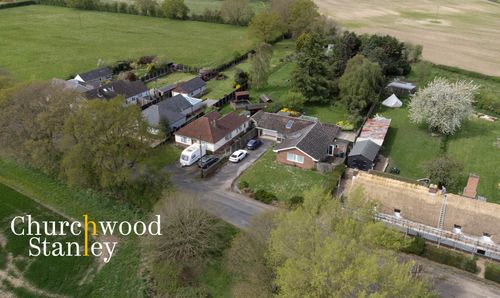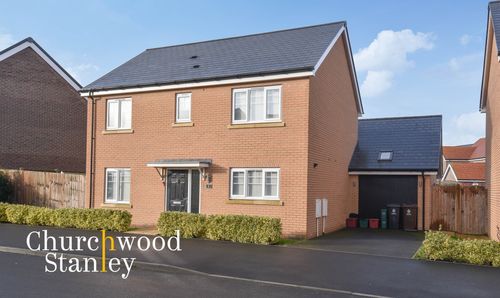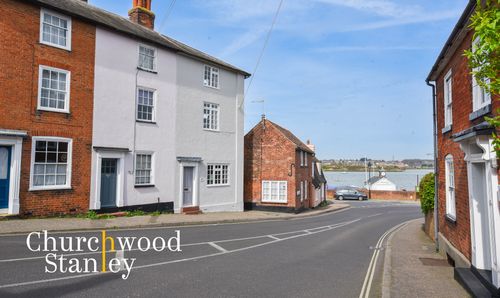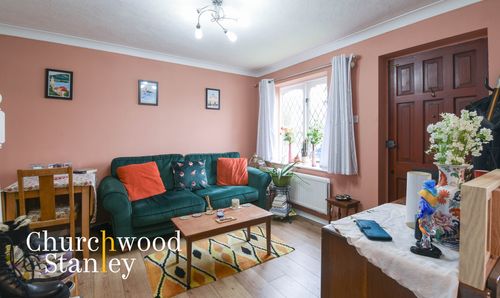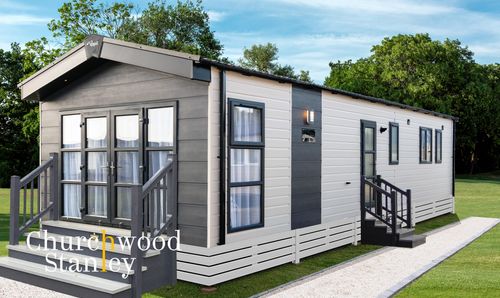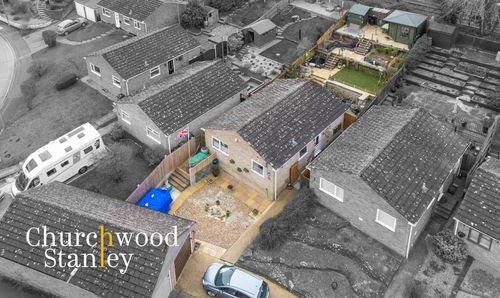Book a Viewing
3 Bedroom House, The Green, Mistley, CO11
The Green, Mistley, CO11

Churchwood Stanley
Churchwood Stanley, 2 The Lane
Description
Welcome to this truly unique Grade II listed Georgian end-of-terrace cottage, located on The Green in Mistley - a highly coveted area steeped in history and surrounded by natural beauty. This charming three-bedroom home blends period elegance with contemporary living, making it the ideal sanctuary for professionals and families alike, especially those seeking character and proximity to nature.
As you step through the traditional glazed entrance door, you’re welcomed into a character-rich living room that radiates warmth and sophistication. Stripped wood flooring and a beautiful wrought-iron fireplace with a stone hearth take center stage, all bathed in natural light from the sash window, which overlooks the verdant green in front. This south-facing room is perfect for enjoying the serenity and views of the surrounding landscape.
At the rear, the open-plan kitchen and dining room are both stylish and practical. The kitchen is thoughtfully designed, featuring an island with soft-closing drawers and integrated appliances, including an AGA, perfect for those who love to cook. Full-height French doors open to the secluded, brick-walled courtyard garden—a serene outdoor space with built-in seating, ideal for morning coffees or evening relaxation.
Upstairs, the principal bedroom is a peaceful retreat, offering a view of The Green through its sash window, complete with charming shutters. The room also features a period fireplace and full-height wardrobes, blending practicality with historical charm. The two additional double bedrooms, equally impressive with period features and garden views, are spacious and versatile, providing room for guests, a home office, or a growing family. A modern family bathroom, tiled in elegant travertine, offers both a luxurious bath and a sleek shower, catering to all your needs.
Outside, the red-brick walled garden provides a tranquil, low-maintenance space with stylish paving and a timber shed, ideal for storing gardening tools or bikes. The setting of this home is just as exceptional as the property itself. Living on The Green offers unrivaled access to the scenic Stour Estuary and the nearby woodlands, making it a dream for those who enjoy sailing, birdwatching, or countryside walks. With Mistley train station just a short walk away, you’re perfectly positioned for commuting to London or exploring nearby towns such as Colchester and Ipswich.
Mistley is renowned for its Georgian architecture and rich history, with the iconic Mistley Towers designed by Robert Adam standing as a testament to the village's cultural heritage. Whether you’re dining at the famous Mistley Thorn restaurant, browsing the charming local shops, or taking a leisurely walk along the Essex Way, you’ll fall in love with the idyllic charm and convenience this area has to offer.
This is a rare opportunity to own a piece of history in a picturesque setting, offering a blend of timeless elegance and modern-day luxury.
EPC Rating: E
Key Features
- A grade II listed end of terrace home fronting on to The Green in Mistley
- Fantastic location for all that Mistley High Street has to offer, wood land and Stour Estuary walks in an area of outstanding natural beauty
- Character rich with exposed beams, stripped wood flooring + doors, sash windows and period fireplaces
- Walking distance to Mistley train station with easy connection, mainline to London
- Impressive kitchen / diner plus a utility room
Property Details
- Property type: House
- Price Per Sq Foot: £434
- Approx Sq Feet: 978 sqft
- Plot Sq Feet: 947 sqft
- Property Age Bracket: Georgian (1710 - 1830)
- Council Tax Band: C
Rooms
Entrance hall
2.22m x 1.30m
The entrance hall is a approached from the outside through a glazed wood framed door and has red and black quarry tiling underfoot. Carpeted stairs lead you up to the first floor and a stripped wood door on your left hand side leads you into the character rich living room.
View Entrance hall PhotosLiving room
4.01m x 3.98m
The wonderfully rustic living room is up next featuring stripped wood flooring underfoot and a sash window to the front elevation. This delightful room has a southerly aspect flooded with natural light centered around a wrought iron fire fireplace with stone hearth.
View Living room PhotosKitchen
3.98m x 5.40m
Next, as we proceed to the rear of the home we encounter the spacious kitchen / dining room centered around a molded Island with soft closing drawers and plumbing for a dishwasher beneath. A sink is moulded here into the works surface. There are further storage solutions found beneath beneath the work surface on the perimeter with tile splashback over. Space is provided for a tall standing fridge / freezer and there is a larder cupboard with retractable shelving. An AGA is present as is an electric oven and grill under the counter beneath a three ring induction hob. Plenty of space is provided for a dining table with built-in L-shaped seating to the corner adjacent to full height glazed French doors that take you to the Courtyard garden. An opening beckons you to the utility / study at the rear of the home. Here you can also access the cellar beneath the home.
View Kitchen PhotosUtility Room / study
4.30m x 1.95m
The utility room at the rear of the home is a versatile space with part vaulted ceiling and exposed beam work. There is stripped timber flooring underfoot and two windows to the side elevation. Here plumbing is available for a sink and under the counter for a washing machine. There are full height storage and eye level cupboards, a personal door Leading outside and this versatile space is currently set up as a study.
View Utility Room / study PhotosWc
1.22m x 0.66m
The essential ground floor cloakroom has stripped wood flooring, WC and an extractor fan.
Landing
2.23m x 0.85m
The carpeted landing provides you access to the three first floor bedrooms and to the family bathroom. It has a double fronted shelved storage cupboard and a hatch in the ceiling provides you access to the loft.
First Bedroom
3.99m x 2.54m
The light filled first carpeted bedroom is feature rich having a wood frame sash window with shutters to the front elevation overlooking the Green, ornate period wrought iron fireplace with stone hearth and a range of full height wardrobes.
View First Bedroom PhotosSecond Bedroom
4.02m x 2.67m
The second carpeted double bedroom has a generous footprint similar to the first and also features a central wrought iron period fireplace with brick hearth, sash window with fitted shutters to the rear of elevation and a full height integral wardrobe cupboard.
View Second Bedroom PhotosThird Bedroom
3.54m x 2.15m
The third carpeted double bedroom is found at the rear of the home featuring a sash window framing a pleasant outlook towards the Suffolk coastline with fitted shutters.
View Third Bedroom PhotosFamily Bathroom
2.14m x 2.21m
The modern family bathroom has travertine tiling to the walls and further tiling underfoot. It includes a panel bath with pivoting shower screen and thermostatic shower tap over. There is a large vanity sink here, WC, heated towel rail and and an opaque glazed window to the side elevation.
Floorplans
Outside Spaces
Rear Garden
The red brick walled rear garden is a secluded retreat. Half paved and half laid to shingle with built in timber bench seating to the rear. The garden has a gate to the side leading out and a useful Timber shed at the rear.
View PhotosParking Spaces
On street
Capacity: 1
Parking at the side of the home is on street. The sellers have a 'no parking sign' on the outside of their walled garden which keeps the area clear.
Location
The Green in Mistley, Essex, is a delightful place to live with property here fiercely held and rarely available. This scenic location offers a mix of historical charm, natural beauty, intertwined with essential modern conveniences. This area is steeped in history, with Mistley itself known for its picturesque Georgian architecture, including the iconic Mistley Towers designed by Robert Adam in the 18th century. The village’s rich history is complemented by its idyllic location along the Stour Estuary, providing stunning views and plenty of opportunities for outdoor activities like sailing, walking and birdwatching. Mistley is well-connected, making it a convenient location for residents. The nearby Mistley train station offers regular services to London Liverpool Street, making it an ideal spot for commuters. Additionally, the A120 and B1035 provide easy road access to surrounding towns and cities, including Colchester and Ipswich. The local amenities in Mistley and the adjoining Manningtree are plentiful. The village boasts several charming cafes, shops, and the renowned Mistley Thorn restaurant. For families, the area is served by good schools, including Highfields Primary School, which has received an "Outstanding" rating from Ofsted. Mistley Norman Church of England Primary School is also nearby, offering a solid educational foundation for children. Residents of The Green also enjoy easy access to beautiful green spaces and the Essex Way, a long-distance footpath perfect for walking enthusiasts. Mistley Place Park, with its rescue animals and tearoom, provides also provides a lovely spot for a family day out.
Properties you may like
By Churchwood Stanley
