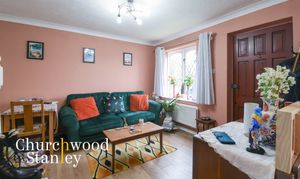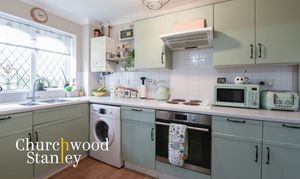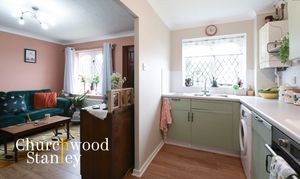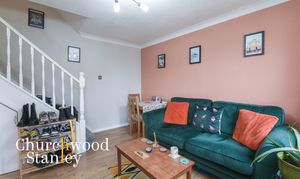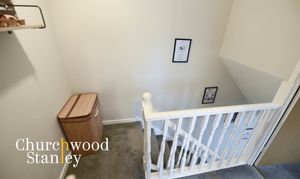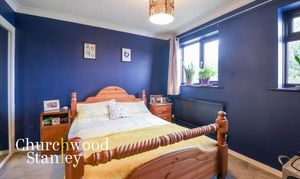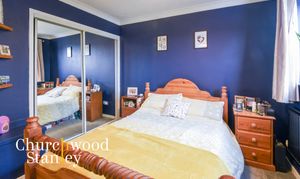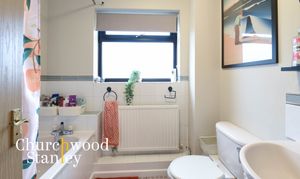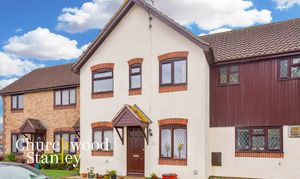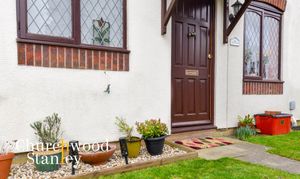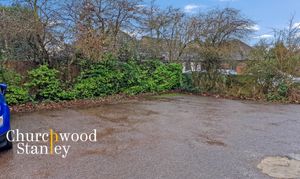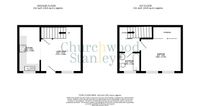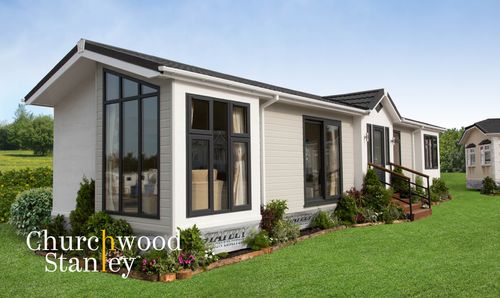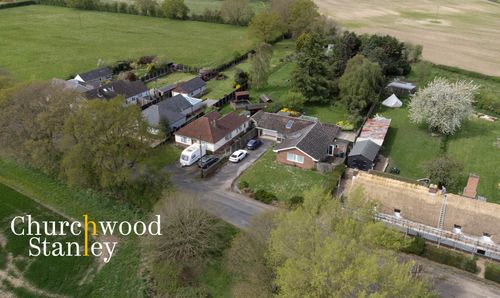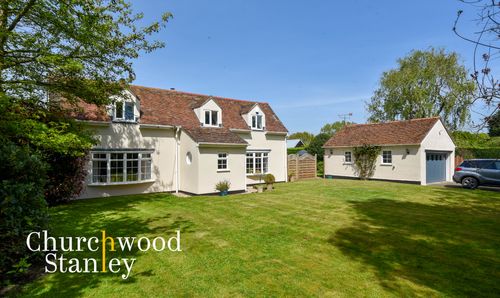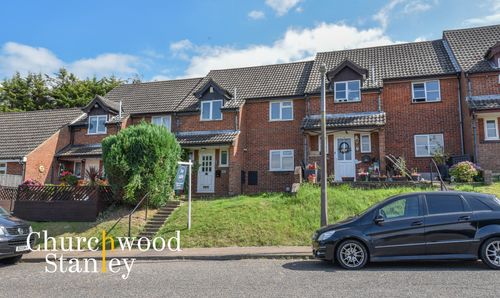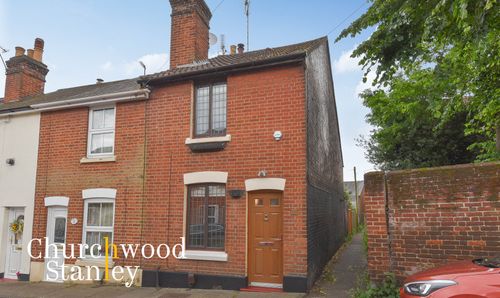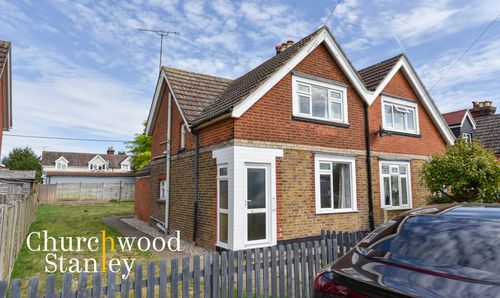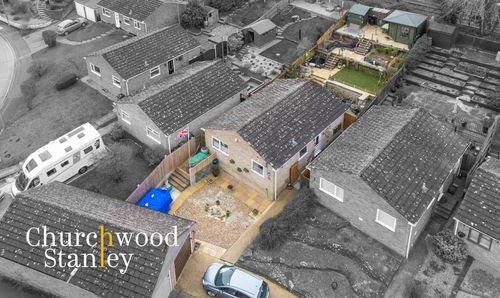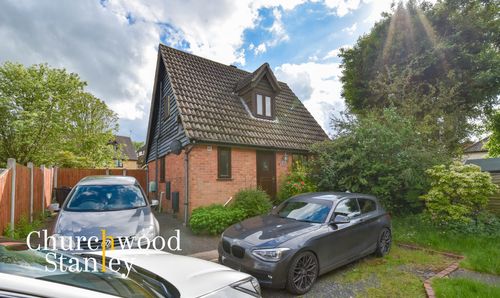Book a Viewing
1 Bedroom Mid-Terraced House, Remercie Road, Mistley, CO11
Remercie Road, Mistley, CO11

Churchwood Stanley
Churchwood Stanley, 2 The Lane
Description
***Guide Price - £150,000 - £155,000***
Welcome to this charming one bedroom terraced home in Mistley. As you step inside, you're greeted by a welcoming living room, measuring 3.77m x 3.40m. The space is functional and inviting, with wood laminate flooring and a front-facing leaded light window. Under the carpeted staircase, you'll find handy storage space, leading to the upper floor.
Adjacent to the living room is the kitchen (3.76m x 1.80m), practical and well-equipped. It features base units with ample storage, a roll-top work surface, and matching wall cabinets. The kitchen includes a 1.5 bowl sink, a Hotpoint electric oven, and a four-ring electric hob with an extractor hood. There's also space for a washing machine and a tall fridge/freezer, and the kitchen houses the Baxi gas-fired boiler.
The first-floor galleried landing (1.81m x 2.16m) leads to the bedroom and bathroom. The bedroom (3.09m x 3.05m) is a comfortably sized double room with an integral wardrobe and two windows allowing natural light. The bathroom (2.15m x 1.88m) is functional, featuring a panel bath with a mixer tap and electric shower, a WC, and a pedestal hand wash basin.
Outside Space The property enjoys shared gardens and an allocated parking spot at the rear, with additional parking usually available.
Location Situated in Mistley, a popular village near Manningtree, the house offers easy access to local amenities, including a primary school, stores, and a train station with connections to London. Larger towns like Colchester and Ipswich are also within a convenient driving distance.
This cosy home, with its practical layout and excellent location, is ideal for first time buyers looking to get onto the property ladder and investors looking for their next buy-to-let.
Important information:
We understand that the property has a yearly service charge of approximately £1320 for the upkeep of the surrounding communal gardens, bin store, buildings insurance and periodic external decoration.
All charges for maintenance of communal areas paid up to 2025.
EPC Rating: C
Virtual Tour
Key Features
- Kitchen, open plan to the living room on the ground floor
- Double bedroom with integral wardrobe, Galleried landing and bathroom to the first floor
- Allocated parking (rear)
- Freehold with management company maintaining communal areas
- A one double bedroom quarter-house
- Complete chain
- Service charge paid in full up to 2025
Property Details
- Property type: House
- Price Per Sq Foot: £355
- Approx Sq Feet: 422 sqft
- Plot Sq Feet: 291 sqft
- Property Age Bracket: 1990s
- Council Tax Band: A
Rooms
Living Room
3.77m x 3.40m
Approached through a wood panelled entrance door the living room is adorned with wood laminate flooring underfoot and has a leaded light window to the front elevation. Carpeted stairs with a storage cupboard underneath lead you up to the first floor and an open arch into the kitchen.
View Living Room PhotosKitchen
3.76m x 1.80m
The kitchen is comprised of base units that include cupboards and drawers beneath a roll top works surface with matching wall mounted cabinets, and tile splashback over. Etched into the work surface is a 1.5 bowl sink with mixer tap that lies in front of the leaded light window to the front elevation. Beneath the counter you will find plumbing for a washing machine and also the Hotpoint electric oven. Over this is a four ring electric hob with extractor hood. Space is provided for a tall standing fridge / freezer and it is here that you will find the wall mounted Baxi gas fired boiler. Wood laminate flooring underfoot.
View Kitchen PhotosLanding
1.81m x 2.16m
The galleried first floor landing is carpeted with a hatch overhead into the loft. This space serves access to the bedroom and to the bathroom.
View Landing PhotosBedroom
3.09m x 3.05m
A well proportioned first bedroom double bedroom with integral wardrobe cupboard finished with sliding mirror doors. Carpet under foot and two windows to the front elevation.
View Bedroom PhotosBathroom
2.15m x 1.88m
The bathroom is part tiled and is comprised of panel bath with mixer tap beneath a shower curtain and electric shower. Here you will also find a WC, pedestal hand wash basin and an opaque glazed window to the front elevation.
View Bathroom PhotosFloorplans
Outside Spaces
Garden
Shared gardens found between the home and the allocated parking at the rear
Parking Spaces
Garage
Capacity: 2
One allocated parking spot beside the home and an additional visitors bay (rear). The parking area is normally quite quiet and we are advised that additional parking is usually available.
Location
Mistley, a popular village adjacent to Manningtree, offers amenities such as a primary school, a local store, main bus route and its own train station (local line). The nearby town of Manningtree is readily reachable by car, public transport or afternoon stroll, offering additional amenities like a Tesco Express, a Co-op convenience store, medical and dental clinics, along with a selection of eateries and public houses. The larger towns of Colchester and Ipswich are also conveniently located approximately 30 minutes away by car. For those traveling to work, Mistley's train station offers connections to London's Liverpool Street Station, with transfers at Manningtree station (55 minutes on the Intercity line).
Properties you may like
By Churchwood Stanley
