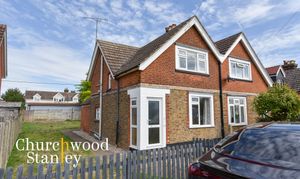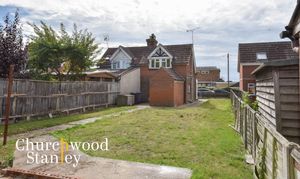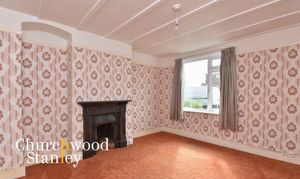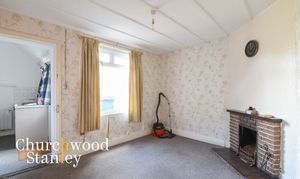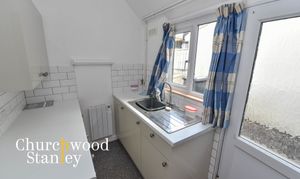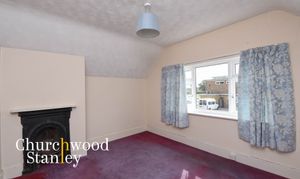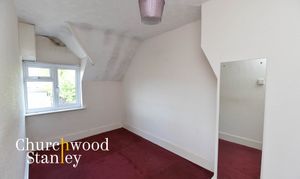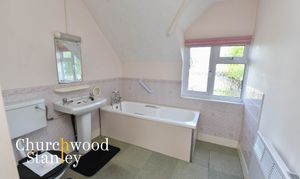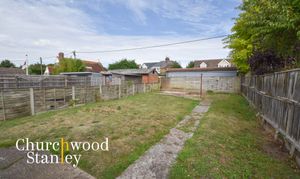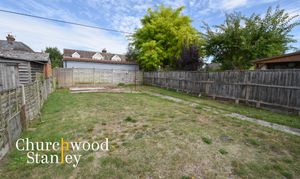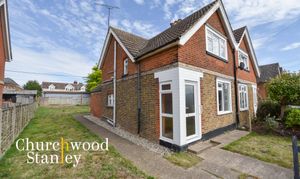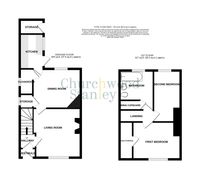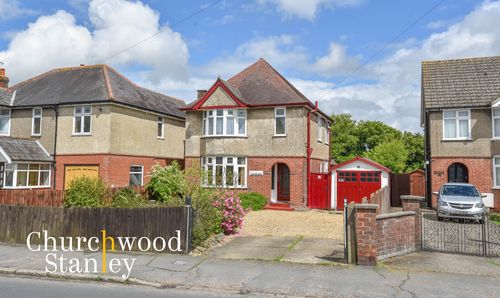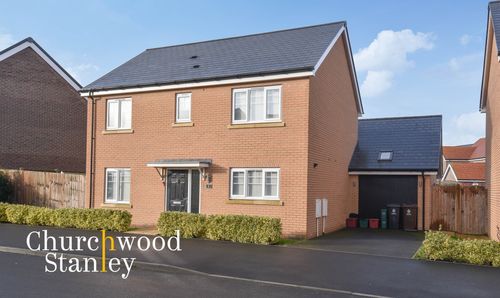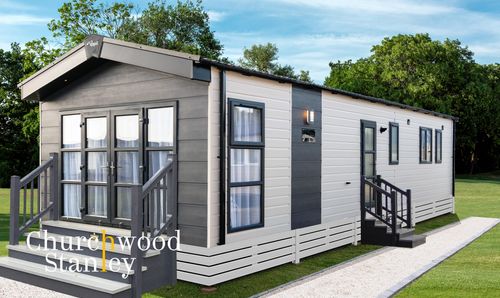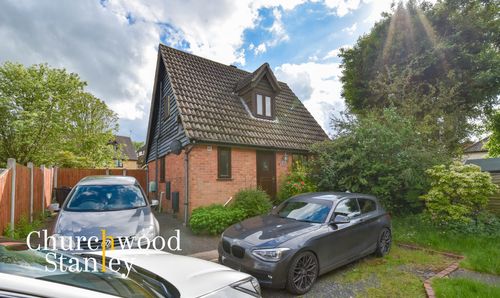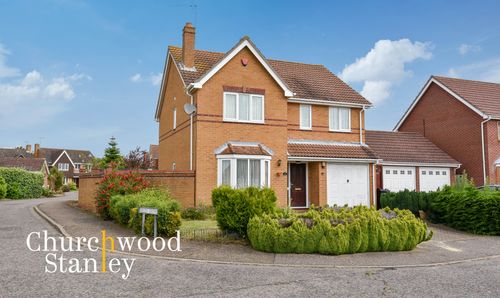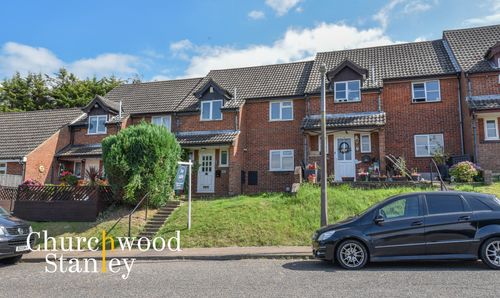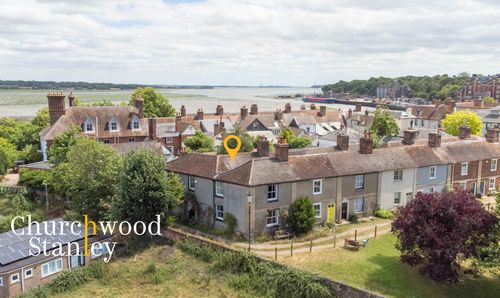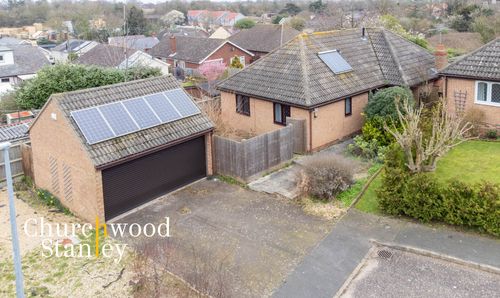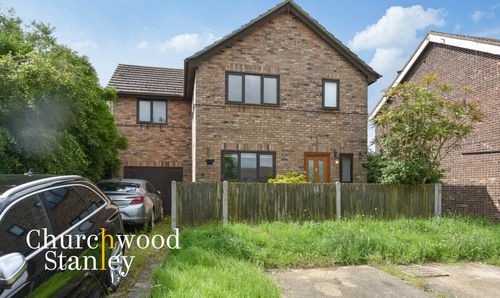Book a Viewing
2 Bedroom House, New Village, Brantham, CO11
New Village, Brantham, CO11

Churchwood Stanley
Churchwood Stanley, 2 The Lane
Description
Nestled within a peaceful residential area, this spacious two-bedroom semi-detached home presents an exciting opportunity for those seeking a property with potential to extend and improve. Offering ample living space with character, the house is filled with natural light, making it a canvas ripe for transformation into a modern family haven.
Upon entering, you are greeted by a generous hallway that leads into the spacious living room—a room full of potential to become a cosy yet stylish focal point of the home. The large window allows light to flood in, creating a bright and welcoming atmosphere. Adjacent is the dining room, which seamlessly connects to the kitchen. Though in need of modernisation, the dining room is expansive and could easily be adapted to create a contemporary, open-plan cooking and dining area, perfect for family gatherings or entertaining guests.
Upstairs, the two double bedrooms are well-proportioned, both boasting ample space for storage or personalisation to fit your needs. The principal bedroom, in particular, offers views over the garden and surrounding area, providing a sense of calm and retreat. The second bedroom is equally spacious, making it ideal for guests, children, or a home office setup. The upstairs bathroom, though requiring some updating, offers the foundation to become a luxurious modern family bathroom.
The real jewel of this home is its large plot, offering significant potential for a rear or side extension (subject to planning permission). With a sizeable garden backing onto open spaces, it presents endless possibilities for creating outdoor living areas, garden rooms, or even further extending the footprint of the house to include additional bedrooms or living spaces.
With double glazing already in place, this property provides a solid foundation for a contemporary renovation. Whether you're a growing family, first-time buyer, or investor looking for a project, this home offers the rare opportunity to shape a property to your exact specifications.
Situated in a sought-after area with excellent transport links, including proximity to the A120, this home offers the perfect balance of rural charm and modern convenience. Shops, schools, and recreational amenities are all within easy reach, making it a fantastic location for families or professionals seeking to escape the hustle of city life while remaining well-connected.
Virtual Tour
Key Features
- A spacious two bedroom semi-detached Victorian home that is in need of modernisation.
- Two double bedrooms and two reception rooms to the ground floor.
- No onward chain.
- Generous plot providing the potential to extend subject to planning permission.
Property Details
- Property type: House
- Price Per Sq Foot: £327
- Approx Sq Feet: 732 sqft
- Property Age Bracket: Victorian (1830 - 1901)
- Council Tax Band: B
Rooms
Vestibule
Providing a sheltered transition between outside and in, leading to the hallway.
Hallway
Having carpeted stairs leading up to the first floor with a door to the right hand side.
Living room
3.76m x 3.65m
Carpeted and with the original cast iron Victorian fireplace and a large window to the front elevation.
View Living room PhotosDining room
3.00m x 3.66m
Carpeted with a corner brick fireplace with tiled hearth and a window to the rear elevation.
View Dining room PhotosCloakroom
Fitted with WC, heated towel rail, sink and window to the side elevation.
Store room
Window to the side and plumbing available for a washing machine.
Kitchen
2.65m x 1.82m
Recently fitted with light grey units beneath a composite work surface, white tile splash-back and matching wall mounted units. Space for an electric cooker, fridge/freezer, window to the side adjacent to the sink and a personal door that leads outside.
Landing
Carpeted providing access to the first and second double bedrooms and to the spacious bathroom.
First bedroom
3.70m x 2.84m
A spacious double bedroom overlooking the bowling green and football pitches of the leisure centre opposite. Carpeted and with an ornate original Victorian fireplace and large window to the front elevation (South).
View First bedroom PhotosSecond bedroom
3.92m x 2.07m
A carpeted double bedroom with window to the rear overlooking the garden.
View Second bedroom PhotosBathroom
The large bathroom has a panel bath, WC, hand wash basin, electric heater and window to the rear. Here the airing cupboard houses the insulated hot water tank.
View Bathroom PhotosFloorplans
Outside Spaces
Garden
The entire plot measures a generous 100' deep by 30' wide and wraps around the home with the majority being laid to lawn and retained by panel fencing. There is plenty of space provided here to consider extending (subject to planning permission).
View PhotosParking Spaces
Off street
Capacity: 2
It is possible to park directly outside the home and feasible to create additional parking by the side of the home if required.
Location
Community and Lifestyle in Brantham offers a wonderful blend of rural tranquillity and community spirit. It is known for its friendly neighbourhood and active community life, making it a great place for families and individuals alike. The local events and activities foster a welcoming atmosphere, enhancing the quality of life for its residents. Scenic Beauty and Outdoor Activities The area is surrounded by beautiful countryside on the edge of an area of outstanding natural beauty, providing ample opportunities for outdoor enthusiasts. Residents can enjoy walking, cycling, and exploring nature in the picturesque landscapes around the River Stour. The scenic views and green spaces make it a perfect spot for those who appreciate nature and outdoor activities. Convenient Transport Links Despite its rural charm, Brantham is well-connected. The nearby Manningtree railway station offers regular and direct services to London Liverpool Street, which is ideal for commuters. The A12 and A14 roads are also easily accessible, providing quick connections to Ipswich, Colchester, and other surrounding areas. Excellent Educational Facilities Families will find excellent educational facilities in the area. Schools such as Brooklands Primary School and Manningtree High School have received favourable Ofsted ratings, ensuring quality education for children of all ages. Safety and Security Brantham boasts low crime rates, making it one of the safer areas to live in the UK. The strong community policing and overall safety contribute to a secure environment, providing peace of mind for those that live here. Technology and Connectivity Brantham benefits from excellent broadband infrastructure, with superfast broadband widely available. Brantham, Manningtree, is a fantastic place to live. It offers a blend of rural beauty, modern conveniences, excellent transport links, quality housing, and a strong sense of community. Whether you are a young professional, a growing family, or looking for a peaceful retirement, Brantham has much to offer.
Properties you may like
By Churchwood Stanley
