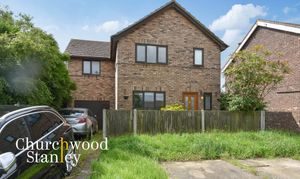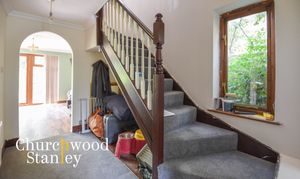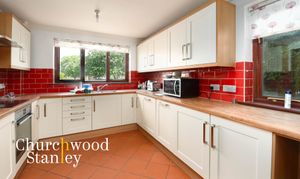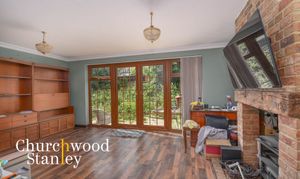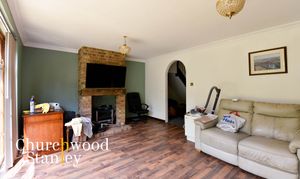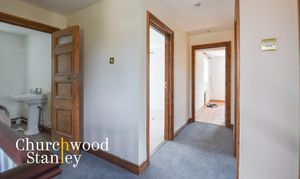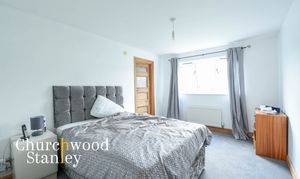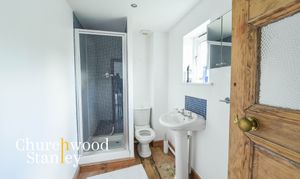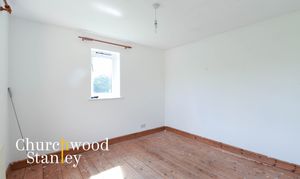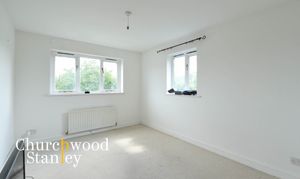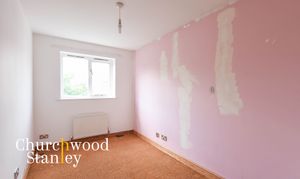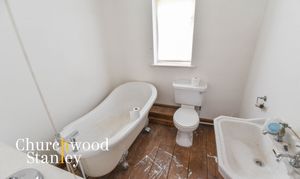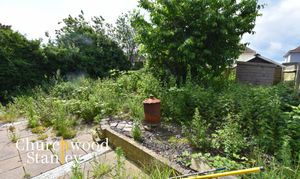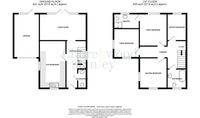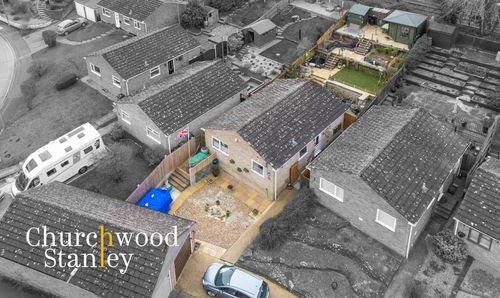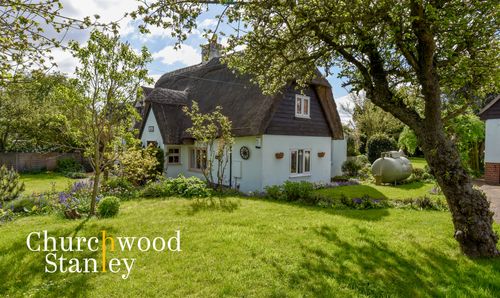4 Bedroom Detached House, Westmorland Close, Mistley, CO11
Westmorland Close, Mistley, CO11
Description
Welcome to this four double bedroom detached house on Westmorland Close in the charming village of Mistley, North Essex.
This spacious home, with over 1,240 square feet of living space, is a fantastic opportunity for those looking to modernise and make a property their own. Set in a quiet residential area, this home offers great space and the tranquillity of village life coupled with the convenience of excellent transport links.
As you approach, the paved driveway provides ample off-street parking and leads to an integral garage, offering additional parking or potential for conversion. The entrance hall, accessed through a glazed wood panelled door, connects you to all of the ground floor rooms. From here, you can access the living room, kitchen, cloakroom, and stairs leading to the first floor.
The kitchen/diner at the front of the property is generously proportioned, featuring dual aspect windows that flood the space with natural light. The kitchen is equipped with cream shaker units, tiled splashbacks, and wood effect work surfaces. Integral appliances include an AEG hob, hood, electric oven, grill, a 1.5 bowl sink, dishwasher, and a tall fridge/freezer, making it a functional and inviting space for cooking and dining.
The living room at the rear of the house is the perfect spot for relaxation. With full-height windows and uPVC French doors leading out to the south-facing garden, this room is bathed in sunlight throughout the day. An ornamental full-height red brick fireplace adds a touch of character, while the exposed stripped floorboards give a nod to the home's potential for stylish updates.
A convenient cloakroom is located off the entrance hall, featuring a WC, basin, and a window to the front elevation.
Upstairs, the galleried landing provides access to all four double bedrooms and the family bathroom. The first bedroom, carpeted and overlooking the rear garden, includes an ensuite shower room with a fully enclosed shower cubicle, rainfall showerhead, WC, pedestal hand wash basin, and a window to the rear.
The second bedroom offers dual aspect windows, providing plenty of natural light, and is also carpeted for comfort. The third bedroom features exposed floorboards and dual aspect windows, while the fourth bedroom is carpeted with a window to the rear elevation.
The family bathroom is equipped with a free-standing bath, WC, and pedestal hand wash basin, offering a blank canvas for new utilities.
Outside, the rear garden is South-facing. Starting with a patio area, this garden space is full of potential for creating a beautiful outdoor retreat. There is also a shed for storage and gated access at the side of the property.
The front garden includes a paved driveway leading to the integral garage, which has double doors, light, power, and a personal door to the rear. The garage also houses the wall-mounted gas-fired boiler.
Located in the picturesque village of Mistley, this property is ideally situated within walking distance of the stunning Stour Estuary. Mistley Station is nearby, providing excellent commuting options with a journey time to London of approximately 1 hour and 10 minutes. The A120 and A12 offer convenient road links to Colchester, Ipswich, and beyond. Manningtree, just a short distance away, offers a variety of restaurants, public houses, cafes, convenience stores, and medical facilities, ensuring all your needs are met.
This four-bedroom detached house on Westmorland Close is a fantastic opportunity to create your dream home in a desirable location. With its spacious layout, potential for modernisation, and excellent transport links, this property is ready to be loved again.
EPC Rating: C
Key Features
- A detached home in excess of 1,240 square feet ready to be loved again
- Four double bedrooms, the first with ensuite shower room
- Off street parking and an integral garage
Property Details
- Property type: House
- Approx Sq Feet: 13,358 sqft
- Plot Sq Feet: 2,863 sqft
- Property Age Bracket: 1990s
- Council Tax Band: TBD
Rooms
Entrance Hall
Approached through a glazed wood panelled entrance door with archway through to the living room, doors to the kitchen and to the cloakroom with stairs leading up to the first floor.
View Entrance Hall PhotosKitchen / Diner
5.31m x 2.96m
A generously proportioned space at the front of the property with dual aspect windows. The kitchen is fitted with a range of cream fronted shaker units with matching wall cupboards, tiled splash back and wood effect work surface over. integral appliances include an AEG hob, hood and electric oven +grill, a 1.5 bowl sink, dishwasher and a tall standing fridge / freezer.
View Kitchen / Diner PhotosLiving Room
3.61m x 5.24m
Found at the back of the property with full height windows retaining uPVC French doors that lead out into the garden. There is also an ornamental full height red brick fireplace and there are exposed stripped floorboards.
View Living Room PhotosCloakroom
Found off the Entrance Hall having a WC, basin and window to the front elevation.
Galleried Landing
Providing access to the loft via a hatch, access to all bedrooms and the bathroom having an over the stairs cupboard housing the hot water tank.
View Galleried Landing PhotosFirst Bedroom
3.97m x 2.47m
Carpeted with a window to the rear elevation and door to the ensuite shower room.
View First Bedroom PhotosEnsuite Shower Room
1.58m x 2.95m
Fully enclosed shower cubicle with rainfall shower head, WC, pedestal hand wash basin and window to the rear.
View Ensuite Shower Room PhotosFourth bedroom
3.61m x 2.15m
Carpeted with a window to the rear elevation
View Fourth bedroom PhotosFloorplans
Outside Spaces
Front Garden
At the front of the property a paved driveway providing off street parking leads to the integral garage (4.92m x 2.86m) with double doors at the front, light + power connected. There's also a personal door to the rear adjacent to a window and the wall mounted gas fired boiler is found here.
View PhotosRear Garden
Gated access at the side leads around into the rear garden. The rear garden ahs unrealised potential, is South facing and begins with a patio area. You'll find a shed here too.
View PhotosParking Spaces
Garage
Capacity: 1
Off street
Capacity: 2
Location
This property lies within a quiet residential area of Mistley village which is in the Parish of Mistley, Manningtree and Lawford, located 10 miles to the East of Colchester and 11.9 miles to the South of Ipswich. Approximate commuting time to London from nearby Mistley Station is 1 hour and 10 minutes whilst the nearby A120 (4.4 miles) provides access to the A12 (6.8 miles). The A14 (13.2 miles) serves access to the Midlands. The locality is well known for the picturesque Stour Estuary on the Essex and Suffolk border, which is within a short walk from the property. Manningtree itself offers a range of restaurants, public houses and cafes. Throughout the High Street there is an array of convenience and retail shopping as well as a doctors surgery and dentists.
Properties you may like
By Churchwood Stanley
