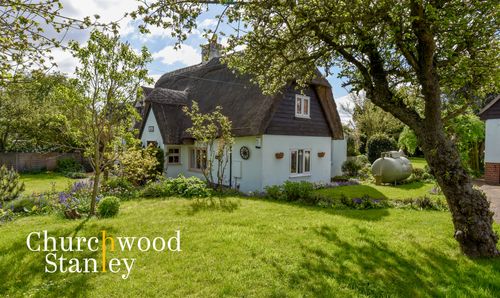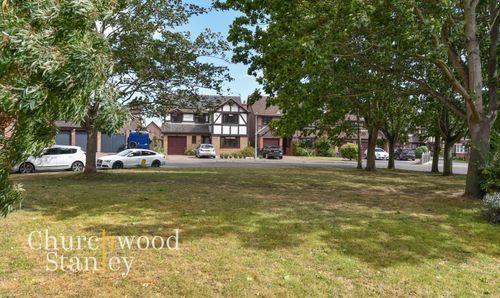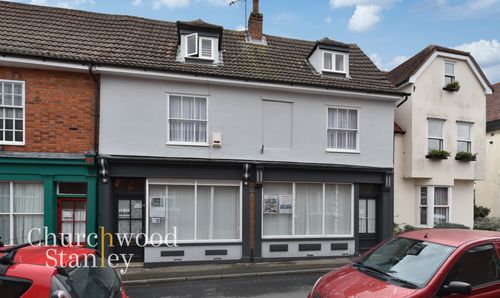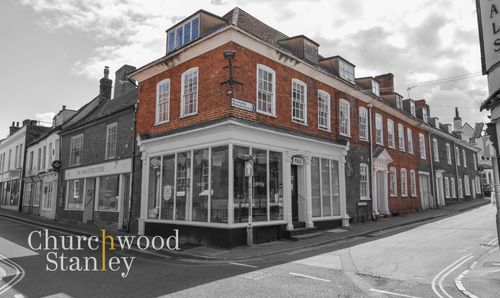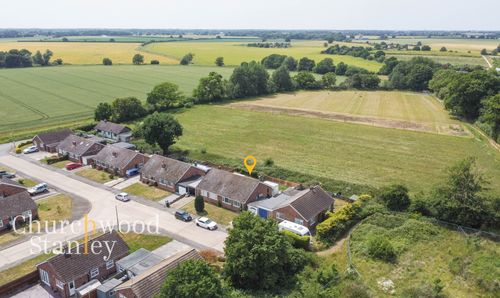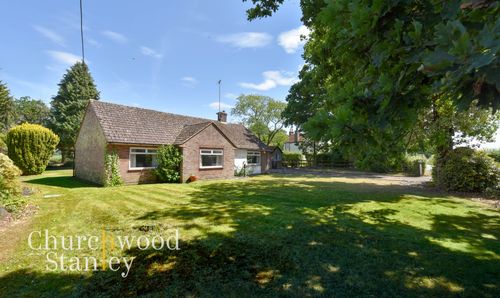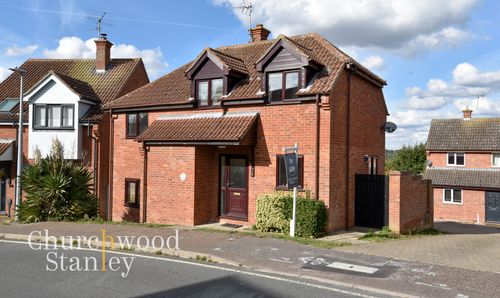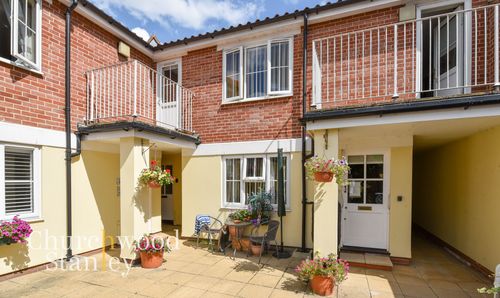Book a Viewing
To book a viewing for this property, please call Churchwood Stanley, on 01206 589109.
To book a viewing for this property, please call Churchwood Stanley, on 01206 589109.
Retail, High Street, Harwich, CO12
High Street, Harwich, CO12

Churchwood Stanley
Churchwood Stanley, 2 The Lane
Description
Joint Commercial and Residential Opportunity: located centrally on the main High Street of Dovercourt, which serves Harwich and Dovercourt and local villages and Holiday sites.
Property Overview: The large retail premises is currently vacant and offers a large duplex apartment above which is being sold together with vacant possession. Ideally positioned within close proximity of Boots, Superdrug, Lloyds Bank, a Post Office as well as many independent businesses including cafes, restaurants, opticians, delicatessen. A weekly market is held in close proximity and a new car park is very close by.
This presents a unique opportunity to acquire over 3,384 square feet of mixed-use space. Boasting a commanding presence on the High Street, this property comprises a generous 1,337 sq ft retail space, a convenient 606 sq ft storage basement, and a sizable 1,440 sq ft duplex apartment. Would be ideal for someone wanting their own unique business premises while living in lovely spacious accommodation above.
The ground floor features an extensive shop front with modern tiled flooring, ample space for creative business ventures, and large display windows. A storage basement and separate large storage room at the rear provides additional utility. Above, the expansive apartment offers three double bedrooms, a huge open-plan living and dining area with balcony access, and a modern kitchen.
Local Area Highlights: Harwich and Dovercourt town has a rich maritime heritage and is an attractive location for both businesses and residents. Harwich port with it’s ferry service also offers a direct train route to London, Liverpool St.Station.There are two additional town train stations which serve the local commute to Manningtree and beyond.
Harwich offers many historic buildings and medieval streets, the town is home to the Electric Palace Cinema, the Mayflower 400 trail, and a variety of museums including the Harwich Redoubt and the Maritime Museum. The Harwich International Port connects the area to European destinations, ideal for business logistics. Outdoor enthusiasts can enjoy the nearby Dovercourt Bay Beach, Harwich Harbour Foot Ferry, and numerous walking, running, and cycling routes.
Investment Potential With its significant square footage, this property offers a blend of commercial and residential possibilities. The potential combined rental income of £2,500 per calendar month is an attractive proposition for investors seeking to capitalize on Harwich's vibrant local economy and tourism.
EPC Rating: D
Key Features
- Over 3,384 square feet of prominent High Street property of mixed use (retail and residential)
- Freehold of a 1,337 sq ft Shop front with 606 sq ft storage basement and a 1,440 sq ft Three double bedroom Duplex Apartment
- Potential combined rent of £2000 - £2500 pcm
- Large south facing flat roof balcony
- Retail Rateable Value £8,800 ( £4,391 basic business rates) excluding any small business rate relief.
- COUNCIL TAX BAND A- FOR THE RESIDENTIAL APARTMENT
Property Details
- Property type: Retail
- Price Per Sq Foot: £117
- Approx Sq Feet: 3,383 sqft
- Plot Sq Feet: 1,615 sqft
- Property Age Bracket: Edwardian (1901 - 1910)
- Council Tax Band: A
Rooms
Basement and Storage Rooms
13.65m x 4.40m
Accessed from the shop floor (with restricted head height). The first room is 9.15m deep by 4.4m wide leading to two sequential rooms of 4.5m deep by 4.4m wide.
View Basement and Storage Rooms PhotosShop Front
16.55m x 5.24m
An expansive shop front bound to fulfil your creativity and impress your customers. Smartly fitted with seamless tiled flooring throughout and a full height glazed entrance door with two adjacent full height windows. Carpeted stairs lead you up to the duplex apartment above and a door at the rear leads you to a large storage / stock area.
View Shop Front PhotosRear Storage Room
8.70m x 5.02m
Incorporating a kitchenette, full height storage cupboard, two windows to the rear elevation, a personal door out to the rear access and finished with grey travertine tile flooring.
View Rear Storage Room PhotosDuplex Apartment Landing
Accessed straight from the shop front below, this landing leads you to the kitchen on your right hand side and a cloakroom in front of you.
Cloakroom
1.68m x 1.09m
With WC and hand wash basin.
Kitchen and Breakfast area
4.44m x 3.61m
Finished with a modern range of base units that include cupboards and drawers beneath a roll top work surface and matching wall mounted cabinets. A sink lies in front of the window to the rear elevation and the work surface extends to provide a breakfast seating area. Under the counter you will find plumbing for a washing machine and a dishwasher along with space for a further white appliance. Integral appliances include and Indesit oven and grill and a four ring hob beneath an extractor hood. The kitchen is open plan to the vast living and dining area.
View Kitchen and Breakfast area PhotosOpen Plan Living and Dining Area
8.44m x 5.29m
A huge expansive reception further enhanced by your own personal high street balcony accessed through glazed French doors between two hull height windows. Carpeted throughout with carpeted stairs that lead you up to the first floor.
View Open Plan Living and Dining Area PhotosSecond floor landing
4.78m x 3.67m
Continuing the theme of spaciousness, carpeted with part wood clad walls, providing access to the three first floor double bedrooms and the large bathroom.
View Second floor landing PhotosFirst Bedroom
3.63m x 4.50m
Carpeted with a large window to the rear framing a distant outlook of the North Sea toward Felixstowe.
View First Bedroom PhotosSecond Bedroom
5.30m x 2.59m
A carpeted double bedroom with window to the front elevation.
View Second Bedroom PhotosThird Bedroom
5.59m x 2.61m
A third double bedroom finished with wood laminate flooring, having a window to the front elevation.
View Third Bedroom PhotosBathroom
3.72m x 2.56m
Extremely generous in proportions, this bathroom includes a panel bath with thermostatic shower tap, WC, pedestal hand wash basin, extractor fan, tiled walls and tiled flooring.
View Bathroom PhotosFloorplans
Outside Spaces
Balcony
The apartment offers access to a south facing large flat roof balcony area above the shop frontage, with iron railings, overlooking the high street.
View PhotosLocation
Properties you may like
By Churchwood Stanley







































