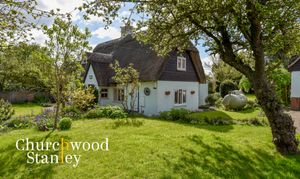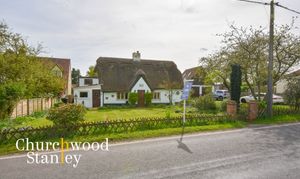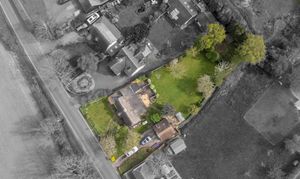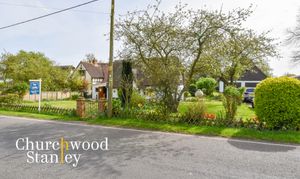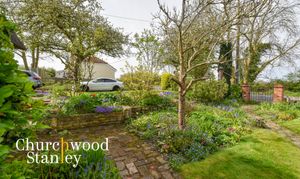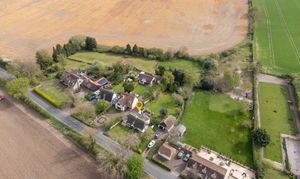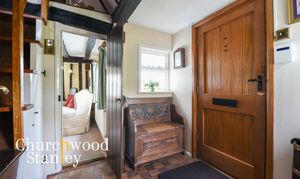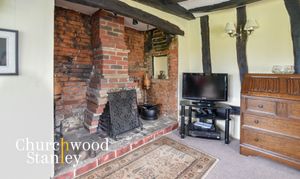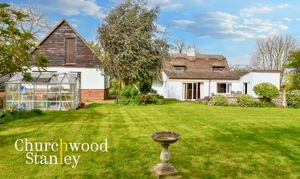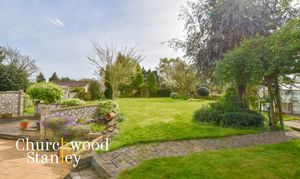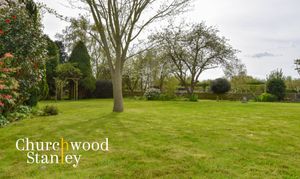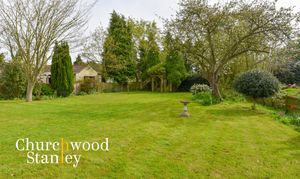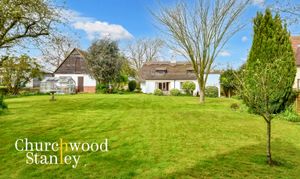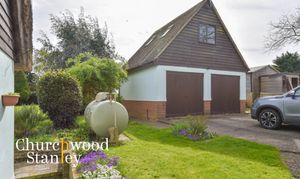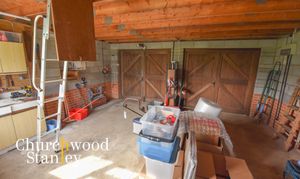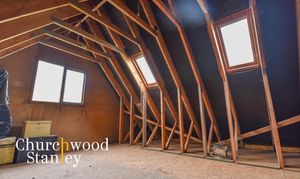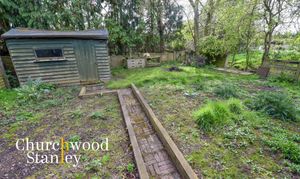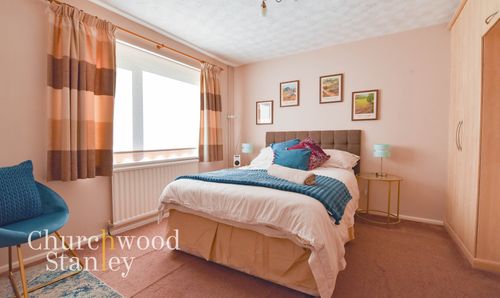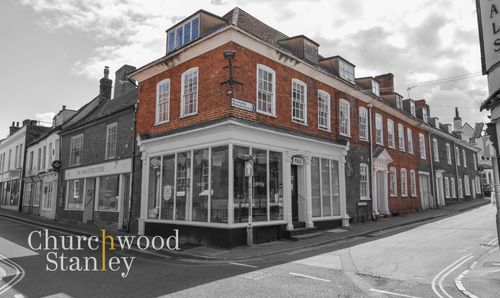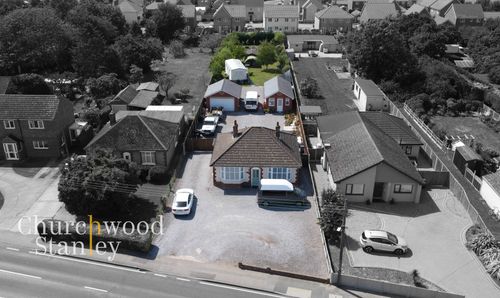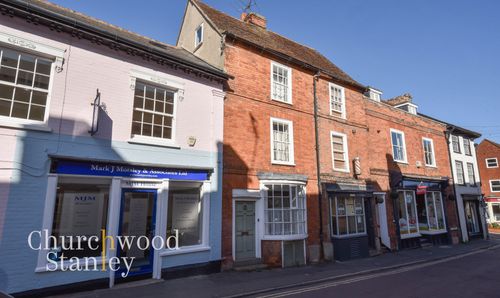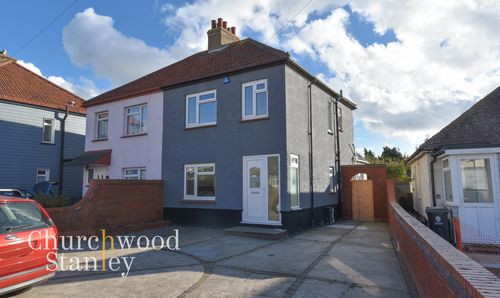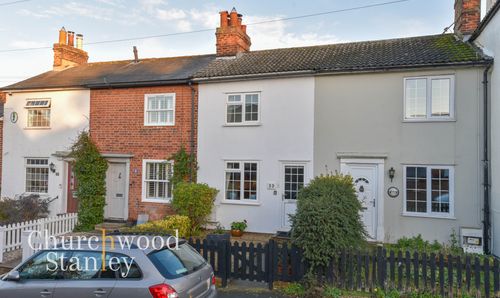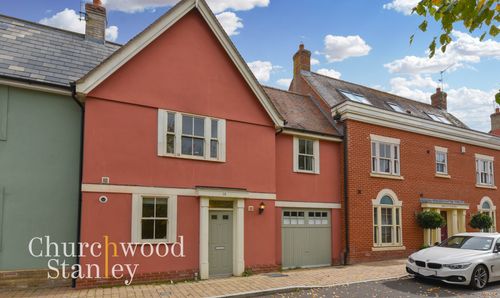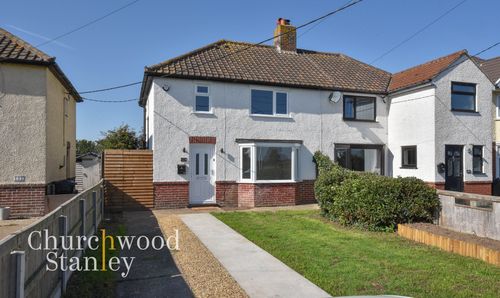3 Bedroom Detached Cottage, Oakley Road, Wix, CO11
Oakley Road, Wix, CO11

Churchwood Stanley
Churchwood Stanley, 2 The Lane
Description
Step through time into this enchanting Grade II Listed Thatch Cottage in Wix, boasting a heritage that dates back (pre) 1665. Extended thoughtfully in the 1970s, this home offers a blend of historic charm with rural living in the heart of North Essex.
Nestled in the picturesque village of Wix, Vista offers a perfect blend of historical allure in a well connected part of the countryside. Dating back to 1665, with thoughtful extensions added in the 1970s, this detached home presents an inviting façade that opens up to reveal a treasure trove of character and style throughout its living space.
Upon entering through a solid oak door, the central hallway introduces the rich heritage of the property, showcased by parquet flooring and a staircase that splits to serve the first-floor bedrooms independently. To the right, the living room welcomes with dual-aspect lighting and an imposing Inglenook fireplace surrounded by exposed timber beams that add a rustic touch to the ambiance. Adjacent, the more modern addition of the garden room offers a tranquil retreat with sliding patio doors opening to the lush rear garden, making it an ideal spot for leisurely contemplation or enjoying the picturesque outdoor views.
The dining room, also featuring original timber framework and former fireplace niches, connects seamlessly to a kitchen that combines functionality with rustic charm. Here, shaker style cabinetry, modern appliances, and a stable door highlight the blend of old and new. The ground floor also hosts a versatile bedroom to the rear overlooking the vibrant south-facing garden, complete with built-in wardrobes and a peaceful outdoor view. A ground floor shower room, separate cloakroom and Pantry / Store Room complete the ground floor accommodation.
Upstairs, each bedroom is a private haven with distinct character, from the exposed beams to the strategically placed windows that frame the pastoral surroundings. The master bedroom, with its dormer window and dedicated dressing area, provides a cosy yet spacious environment.
Outside, the property sits on a half-acre plot adorned with a beautifully manicured front garden that sets a storybook scene, while the rear garden boasts a generous lawn, mature plantings, and a functional greenhouse, ideal for gardening enthusiasts. The modern two-story double garage adds a practical element, offering potential for additional living space or storage.
This delightful cottage not only captivates with its historical architecture and sizeable plot but also offers an excellent location for commuting via the A120/A12 and the nearby Manningtree train station.
With no onward chain, this home is ready to start its next chapter with those who cherish heritage and seek a tranquil lifestyle in the heart of the countryside.
Please note that ceilings are a smidge over 6ft in the original parts.
EPC Rating: F
Virtual Tour
Key Features
- A quintessentially English Grade II Listed Thatch Cottage dating back to before 1665 and extended in the 1970's
- Charming 0.5 acre plot with an open farmland aspect to the front
- Three bedrooms and three reception rooms
- Two storey detached double garage
- Gas (LPG) and part double glazed
- Excellent location for access to the A120/A12 and mainline train station at Manningtree (5 miles)
Property Details
- Property type: Cottage
- Property style: Detached
- Price Per Sq Foot: £227
- Approx Sq Feet: 1,873 sqft
- Plot Sq Feet: 7,610 sqft
- Property Age Bracket: Pre-Georgian (pre 1710)
- Council Tax Band: E
Rooms
Hallway
2.55m x 1.98m
Approached via a solid oak wood panelled door, the central entrance hall offers you an introduction to the exquisite character that seamlessly continues throughout this period home. Beneath your foot you will find parquet flooring and directly in front of you the staircase splits in two ways to each of the first floor bedrooms. The entrance hall has windows to both side elevations and leads you into the living room on your right and to the dining room on your immediate left.
View Hallway PhotosLiving Room
3.83m x 4.40m
This character rich reception is light field and dual aspect with windows to both the side and to the front elevation. The main feature focal point being the large open Inglenook with open fireplace and brick hearth. Here you'll find a wealth of exposed timber framework to the walls and to the ceiling. An internal door leads you through to the garden room at the rear.
View Living Room PhotosGarden Room
3.65m x 4.25m
Occupying part of the the footprint of a 1970s extension this dual aspect garden room has a set of sliding patio doors to the rear and window to the side elevation with parquet flooring under foot. This really is a lovely spot to sit and contemplate with the scenic backdrop of your impressive cottage rear garden.
View Garden Room PhotosDining Room
3.80m x 3.25m
Offering comparable character richness of the living room, the dining room connects you to the kitchen at the side of the home and features a wealth of exposed timber framework with two red brick and tiled recesses (former fireplaces) that offer room for storage or display. There is wood laminate flooring under foot and a window to the front elevation.
View Dining Room PhotosKitchen
3.71m x 2.55m
Finished with a range of shaker style cupboards and drawers beneath the roll top work surface, tile splashback and matching wall mounted cabinets, the kitchen is found at the side of the home and has its own stable entrance door, window to the front elevation and two Velux windows to the part vaulted ceiling. Under the counter you will find plumbing for both a washing machine and also for a dishwasher. Further space under the counter is provided for another white appliance of your choice. Sat behind the window to the front elevation with a lovely outlook of the front garden and fields beyond is the 1.5 bowl stainless steel sink. Cooking appliances include a fitted Bosch double electric oven and grill beneath a four ring Bosch hob with an extractor hood over. Flooring is tiled.
View Kitchen PhotosInner Hall
6.13m x 0.90m
The inner hallway connects you from the kitchen to the ground floor bedroom (which offers versatile use subject to your needs), the shower room, separate WC and also to the Pantry / Storage room towards the rear. Here you'll also find a hatch to the ceiling providing you with access to this particular roof space and a door that leads you out, at the end, to the patio area behind the cottage.
Third Bedroom
3.64m x 3.30m
Offering additional versatile ground floor space, currently configured as a bedroom this carpeted double room has a large window to the rear elevation framing a wonderful view of the south facing garden. It includes two sets of full height double fronted wardrobe cupboards with additional eye level storage and a vanity unit.
View Third Bedroom PhotosShower Room
2.42m x 1.75m
This ground floor shower room is comprised of a double length walk in shower cubicle with thermostatic shower tap and glass partition, hand wash basin set in a vanity unit, WC and a heated towel rail. The ceiling is part vaulted with a window to the front elevation. There is a second opaque glazed window to the side. The specification of the shower room is finished with tile flooring and half tiled walls.
View Shower Room PhotosWc
0.84m x 1.52m
Tiled flooring, hand wash basin, WC and an opaque window to the side elevation.
Pantry / Storage Room
2.26m x 1.30m
The Pantry / Storage Room can offer useful additional dry storage space. It is here that you will find the wall mounted Ideal gas fired boiler, and an opaque glazed window to the side elevation. There is plenty of space for white goods and recessed shelving.
First Bedroom
3.73m x 5.03m
Both bedrooms are served independently from their own staircase and are built into the sloping eaves. The first bedroom has an eye level dormer window to the rear elevation and logical dressing area. Here you'll find a wealth of exposed timberwork and carpeted flooring.
View First Bedroom PhotosSecond Bedroom
3.55m x 2.72m
The second bedroom is also positioned within the gently sloping eaves of the roof. It is dual aspect with windows to the side and rear elevations. Under foot you'll find stripped wood flooring and there is a range of built in storage cupboards. Similarly to the first bedroom you'll also find a wealth of exposed structural beamwork.
View Second Bedroom PhotosFloorplans
Outside Spaces
Front Garden
The front garden of this quintessentially English cottage exudes the undeniable charm of a storybook setting. As one steps through the wrought-iron gate, the lush expanse of lawn unfolds like a verdant carpet, guiding visitors along a journey through time and nature as a soft symphony of birdsong accompanies the rustle of leaves, adding to the garden's enchanting ambiance. Flowers in hues of blue, purple, and occasional bursts of yellow and red are nestled amongst the established greenery, a delightful medley of colour that changes with the seasons. These floral arrangements are thoughtfully placed in raised brick beds, which not only define the walkway but also pay homage to traditional English garden design over hundreds of years. Sprinkled throughout the garden, a collection of mature shrubs and trees stand tall, providing both privacy and a haven for local wildlife and opposite the home lies the expanse of open farmland. A gated driveway offers off street parking for a few vehicles and this leads you to the modern addition of a two storey detached double garage.
View PhotosRear Garden
The south facing rear garden of the cottage presents a spacious and well-maintained area that truly captures the essence of an English country garden. The lawn is expansive and lush and a variety of shrubs and perennial plants are dotted throughout the garden, contributing year-round interest with their changing foliage and blooms. Paving stones create a practical and charming pathway form the patio area behind the cottage and they lead to different sections of the garden and to the double garage. There is a well-positioned greenhouse that secures the potential for horticultural pursuits, and as one serenades to the end of the garden you will find dedicated allotment beds beside a shed, screened away from the rest of the outside space. Additionally, raised planting beds and garden structures, like an arched trellis, present areas for climbing plants and vines, which could provide beautiful natural archways when in full bloom. The overall layout of the garden is both functional and visually appealing, allowing for both entertaining and personal enjoyment of the brilliant outdoor space.
View PhotosParking Spaces
Off street
Capacity: 4
A driveway provides off street parking and leads to the detached double garage.
View PhotosDouble garage
Capacity: 2
A modern addition, the double garage measures 5.69m x 5.19m with two sets of double doors to the front, a window and personal door to the rear. The enticing feature about this double garage is that it is two storey with a vast 'loft' area having been boarded out with two Velux windows. With a little thought, this ancillary space can be made and utilised just how you and your family would want it be that an office, gym, playroom or potentially an Annex (planning consultation required)
View PhotosLocation
If you're considering moving to Wix (North Essex), you're in for a treat. The village is surrounded by beautiful countryside, so you're never far from a peaceful walk or a scenic bike ride. It's the kind of place where you can really breathe and appreciate the simpler things in life. Now, you might be thinking that living in a rural village means giving up on modern conveniences, but that's not the case. Wix is surprisingly well-connected. You're just a short drive away from larger towns like Colchester and Harwich (both connected by the A120 a few minutes from this home), where you can find shopping centres, restaurants, and all sorts of entertainment for you and for your family. And if you need to get to London, the road (A120/A12) and rail connections (Manningtree 55 minutes on the Intercity line) make it absolutely viable, whether for work or leisure, you can enjoy the peace and quiet of village life without feeling cut off from the rest of the world. If you have children or are planning to, the schools around here are great. The local primary school has an excellent reputation, and there are some brilliant secondary schools with good and outstanding OFSTED ratings in the nearby towns. Plus, it's a safe area, so you won't have to worry as much about your kids playing outside. Not far from the home you have the village playing fields where you, the kids and the dog can stretch your legs until your heart is content. Directly opposite you can enjoy an ever changing and far reaching farmland view throughout the year. One of the best parts? Living here is more affordable than you might think, especially compared to places closer to London. Whether you're looking for a charming cottage like this or something a bit different, there's a good chance you'll find a home that fits your budget. So, all in all, Wix offers a wonderful blend of rural charm and modern convenience. It's a place where you can enjoy a slower pace of life without sacrificing the things that make life enjoyable and comfortable.
Properties you may like
By Churchwood Stanley
