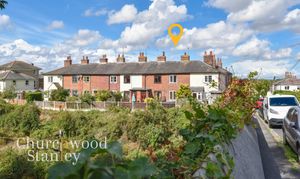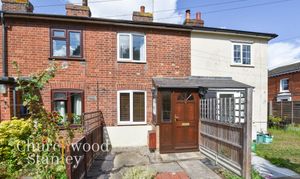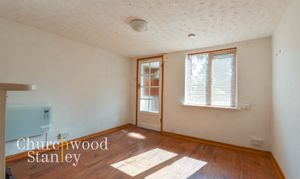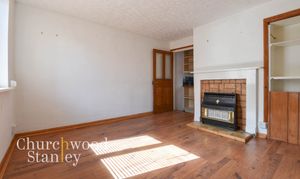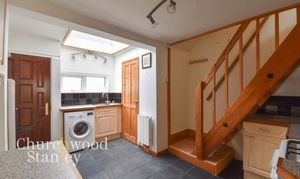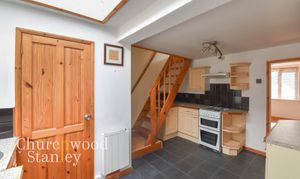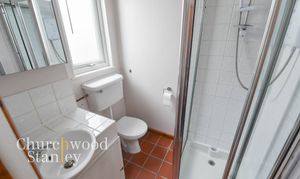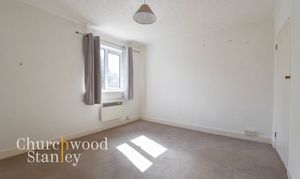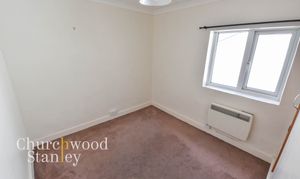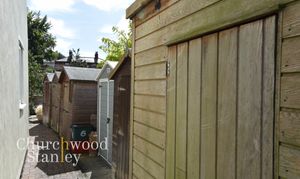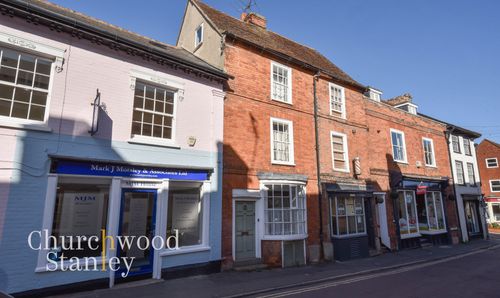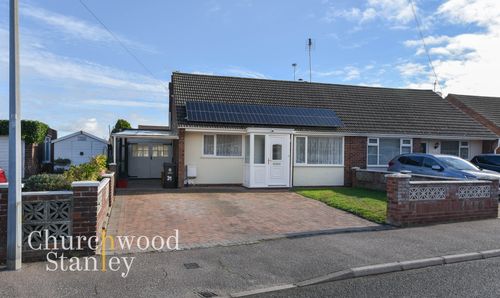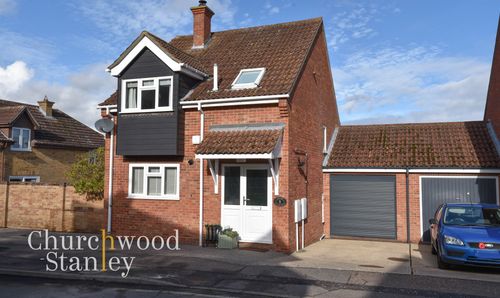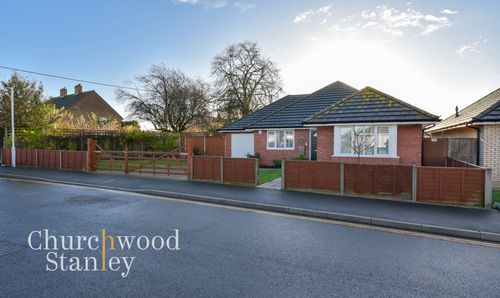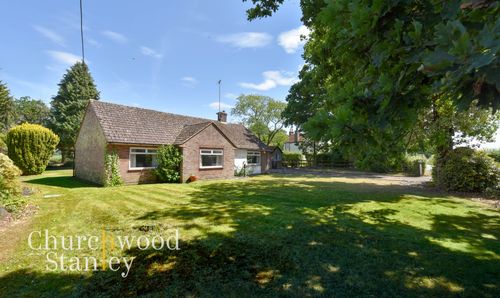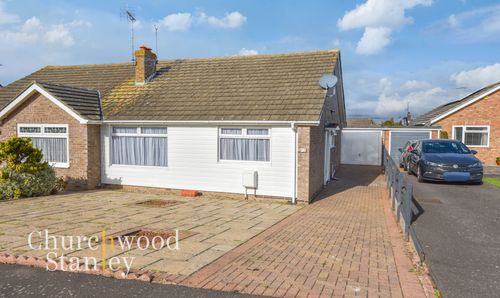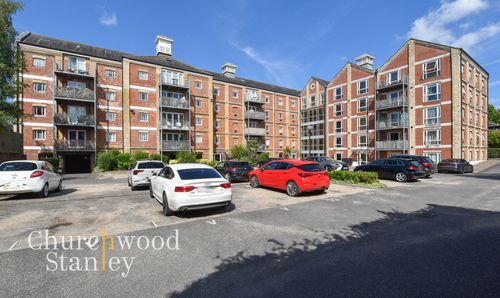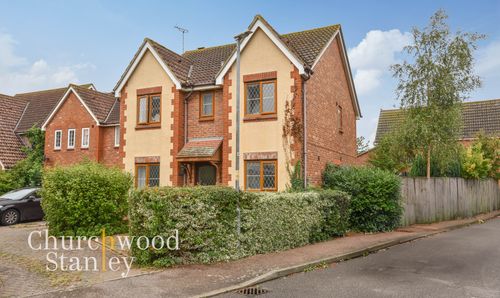2 Bedroom Terraced House, Oxford Road, Manningtree, CO11
Oxford Road, Manningtree, CO11

Churchwood Stanley
Churchwood Stanley, 2 The Lane
Description
Set along the historic Oxford Road in Manningtree, this charming two-bedroom Victorian terrace offers character and practicality, tucked-away setting just moments from the heart of town. With its classic red brick façade and welcoming front porch, the home enjoys an elevated position overlooking a leafy embankment where the railway quietly passes by below, creating a surprisingly peaceful and private feel, despite being so well-connected.
Stepping through the front porch and into the living room, you're greeted by natural light spilling through the window and softening the space. A traditional tiled fireplace with gas fire forms a cosy centrepiece, while alcove shelving adds both charm and utility. The wood-effect flooring and neutral tones create an inviting, low-maintenance backdrop ready to make your own.
Through a glazed door lies the kitchen/diner, a bright and functional hub of the home. A skylight above the sink complements the rear-facing window, keeping the space feeling airy throughout the day. There’s a good run of fitted units, a freestanding gas cooker, and space for appliances, with practical touches like open shelving and storage under the stairs. A door to the rear leads out to the garden, while another opens to a ground-floor shower room, neatly tucked away yet easily accessible.
The shower room is finished with terracotta-style floor tiles and features a tiled corner cubicle with electric shower, a low-level WC, and a tiled vanity unit with storage. A frosted window offers both light and privacy — a smart use of space that adds everyday convenience.
Upstairs, the main bedroom sits at the front of the property and enjoys a delightful outlook over the tree-lined valley below — a peaceful and green view that’s rare in this central part of town. The room is a well-proportioned double, with soft carpet underfoot, an electric heater, and a built-in cupboard tucked neatly into the corner. To the rear, the second bedroom offers a cosy retreat, with a window bringing in plenty of natural light and a handy cupboard built over the stairs.
Outside, the paved front garden with its planted borders and winding path adds a welcoming touch on arrival. The home sits within a pretty terrace of Victorian cottages, giving a sense of history and community to the setting. At the end of the terrace is access to a shed in a shared block, ideal for bikes, tools or additional storage.
Oxford Road is perfectly placed for those seeking a balance between lifestyle and practicality. Manningtree’s train station is just a short walk away (less than a mile), with direct services into London Liverpool Street in around an hour, while the town centre — with its independent shops, cosy cafés, riverside pubs, and even a man-made beach — is right on your doorstep. The surrounding area is part of Dedham Vale, an Area of Outstanding Natural Beauty, offering scenic walks and a strong sense of place.
With double glazing, electric heating, and no onward chain, this home would suit a variety of buyers, from first-time homeowners looking to get on the ladder, to those downsizing for ease and simplicity, or investors seeking a well-located and easily rentable property. It’s a characterful and compact home that doesn’t compromise on lifestyle, location or charm.
EPC Rating: E
Virtual Tour
Key Features
- A red brick two bedroom terraced home
- Kitchen / Diner, living room and shower room to the ground floor
- Walking distance to Manningtree town centre
- Double glazed
- Electric heating
- Shed
Property Details
- Property type: House
- Property style: Terraced
- Price Per Sq Foot: £503
- Approx Sq Feet: 437 sqft
- Plot Sq Feet: 474 sqft
- Property Age Bracket: Victorian (1830 - 1901)
- Council Tax Band: A
Rooms
Porch
Living Room
3.34m x 3.41m
Positioned at the front of the home, the living room enjoys excellent natural light from a front-facing window and a partially glazed entrance door leading in from the porch. The room features wood-effect flooring and neutral décor, providing a blank canvas for personalisation. A central focal point is the tiled fireplace with a gas fire and painted surround, bringing warmth and character to the space. Alcove shelving offers useful storage or display options, and a glazed door leads through to the kitchen, helping to connect the main living space with the rest of the ground floor.
View Living Room PhotosKitchen
3.34m x 3.88m
Set at the heart of the home, this open-plan kitchen/diner has been thoughtfully arranged for both function and flow. There's a good range of base and wall units with integrated open shelving, alongside a freestanding gas cooker and space for additional appliances. A striking skylight above the sink and rear-facing window flood the area with natural light, creating a bright and airy atmosphere. Tucked beneath the timber staircase is further storage, and a door (at the back of the home) leads out to the rear garden. Slate-effect flooring and track lighting complete the space and an internal door leads to the ground-floor shower room.
View Kitchen PhotosShower Room
1.47m x 1.82m
Conveniently located just off the kitchen, this compact ground floor shower room is a practical addition to the home. It features a fully tiled corner shower enclosure with glass doors and an electric shower unit. A white suite includes a low-level WC and a wash hand basin set into a tiled vanity unit, providing storage beneath. A frosted window to the side allows for natural light and ventilation while maintaining privacy. Terracotta-style floor tiles complete the space with a warm, rustic touch.
View Shower Room PhotosFirst Bedroom
0.95m x 2.99m
A generously sized double room positioned at the front of the property, enjoying a peaceful outlook across a leafy valley and the nearby railway line. The room is neutrally decorated and benefits from natural light via the window at the front. There's an electric wall heater, soft carpet underfoot, and a built-in storage cupboard tucked neatly into one corner
View First Bedroom PhotosSecond Bedroom
2.48m x 2.47m
A rear-facing window draws in natural light, giving the room a bright and airy feel. The soft, neutral carpeting underfoot adds warmth, while the wall-mounted electric heater ensures year-round comfort. Above the staircase is a handy built-in cupboard, offering useful storage without compromising floor space.
View Second Bedroom PhotosFloorplans
Outside Spaces
Front Garden
Set within a charming row of Victorian cottages, this home enjoys an elevated position with a leafy, secluded outlook across a tree-lined embankment where the railway quietly passes below. A red brick façade and a quaint pitched porch give the property timeless kerb appeal, while a paved front garden with a winding path and planted borders provides a welcoming approach. The setting feels tucked away from the road, with a pleasant sense of separation and privacy, yet remains just moments from local amenities and town connections.
View PhotosRear Garden
Whilst the main garden is found at the front of the home, there is a shed in a block at the end of the terrace.
View PhotosLocation
Properties you may like
By Churchwood Stanley
