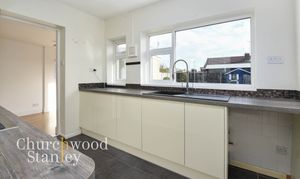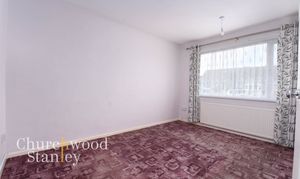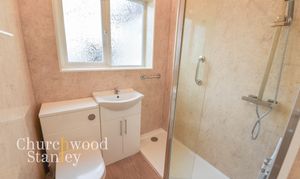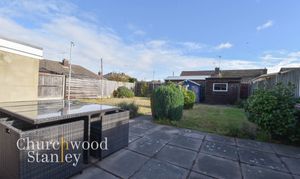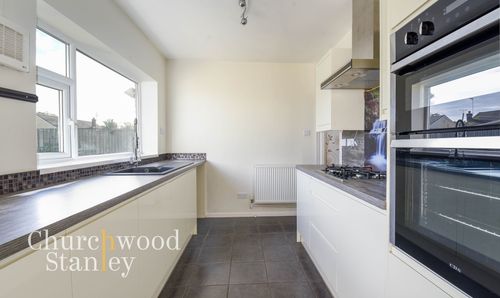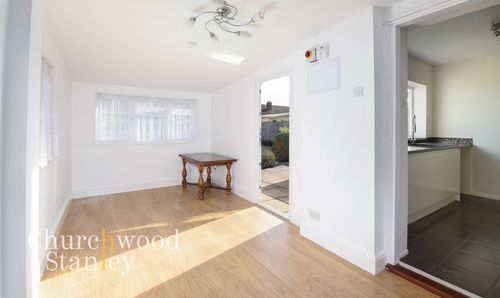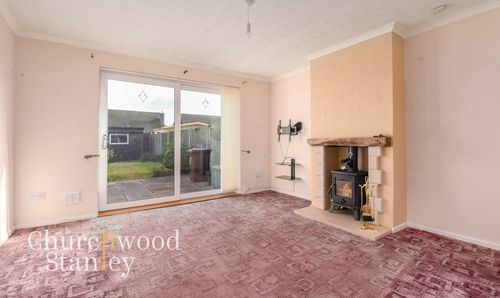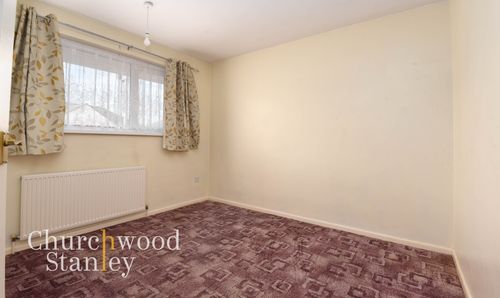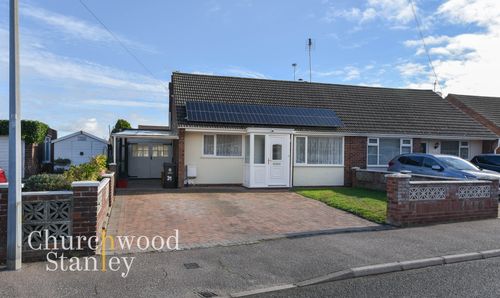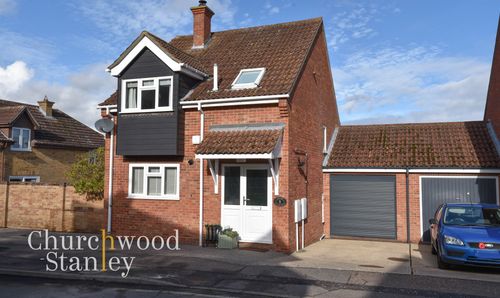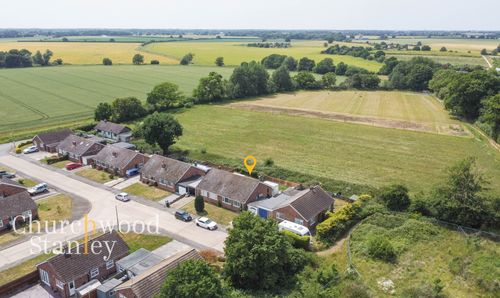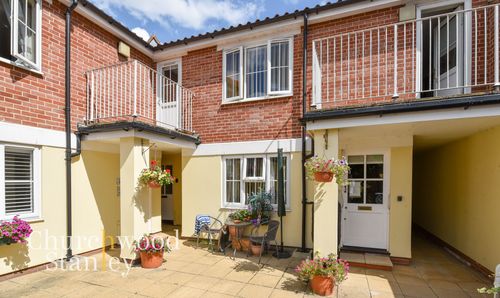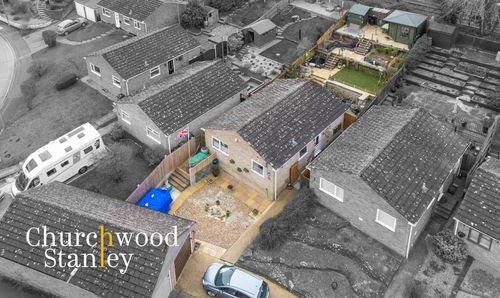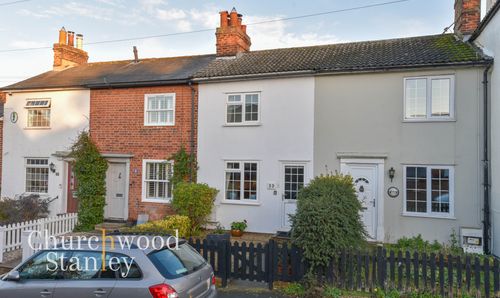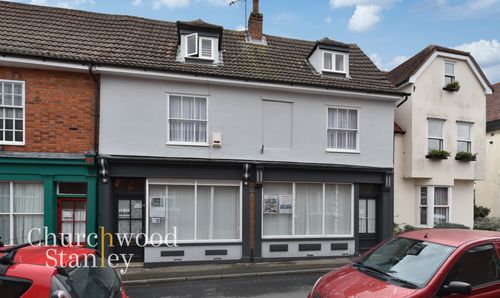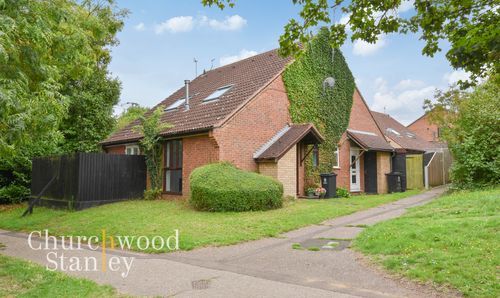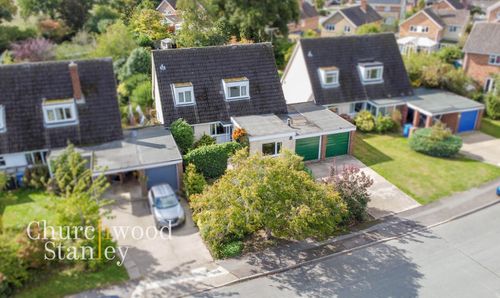2 Bedroom Semi Detached Bungalow, Beryl Road, Harwich, CO12
Beryl Road, Harwich, CO12

Churchwood Stanley
Churchwood Stanley, 2 The Lane
Description
Set along a quiet residential road in Harwich, this two-bedroom semi-detached bungalow combines practicality, comfort, and scope for personalisation in equal measure. Originally built in the early 1960s, the property has been well maintained and thoughtfully updated over the years, with modernised kitchen and bathroom fittings, double glazing, and energy-efficient solar panels contributing to its ready-to-enjoy appeal.
Inside, the layout flows naturally from the enclosed porch through to the central hallway, linking each room with ease. At the rear, the living room offers a welcoming space centred around a wood-burning stove, with wide patio doors that frame views of the garden and fill the room with natural light. It’s a calm and comfortable setting, perfect for everyday living and relaxed evenings alike.
The kitchen, renovated in 2018, brings a smart modern touch with its gloss cabinetry, contrasting worktops, and integrated appliances. Designed for efficiency, it connects directly to the dining room, a bright, converted former garage that now serves as a versatile space, ideal for mealtimes, a home office, or creative use. Together, these rooms provide a sociable and functional heart to the home.
Both bedrooms are found at the front, each offering good proportions. The main bedroom enjoys a soft cream palette and ample space for freestanding furniture, while the second bedroom mirrors its size and light, equally suited for guests, family, or use as a hobby room. The shower room, also updated in recent years, features a large walk-in enclosure, modern vanity storage, and low-maintenance marble-effect walls for a fresh, contemporary look.
Outside, the front of the property provides a neat and practical approach with a block-paved driveway, carport, and small lawn framed by low brick walls. The solar panels on the roof signal a focus on energy efficiency, helping to offset running costs. The rear garden is a generous and private space - part patio, part lawn - offering a blank canvas for landscaping or simple outdoor enjoyment. A timber shed provides useful storage, while the garden’s open aspect brings plenty of light and potential.
Additional features include gas central heating, partial loft boarding with fixed ladder and lighting, a recently insulated flat roof (2023), and full ownership of the solar panels. Broadband is fibre to the cabinet, providing strong connectivity, and the overall running costs are balanced by a Council Tax Band C rating.
Located within easy reach of Harwich’s shops, schools, and transport links, this property offers a practical and well-positioned home that’s ready to move into, yet flexible enough to adapt and grow with your needs. Whether you’re looking to downsize, step onto the property ladder, or settle into a home that blends simplicity with substance, Beryl Road offers a comfortable and connected base in a friendly community.
EPC Rating: C
Virtual Tour
Key Features
- No onward chain
- Two double bedroom semi-detached bungalow in a peaceful Harwich location
- Modern kitchen (refitted 2018) with gloss cabinetry, integrated appliances and stylish finishes
- Spacious living room with wood-burning stove and sliding patio doors to the rear garden
- Energy-efficient solar panels (owned outright) and recent flat roof replacement and insulation (2023)
- Neat block-paved driveway and gated carport offering excellent off-street parking
- Private rear garden with patio, lawn and timber shed — easy to maintain with great potential
- Freehold property, Council Tax Band C, with gas central heating, fibre broadband and good mobile coverage
Property Details
- Property type: Bungalow
- Property style: Semi Detached
- Price Per Sq Foot: £271
- Approx Sq Feet: 921 sqft
- Plot Sq Feet: 3,584 sqft
- Property Age Bracket: 1960 - 1970
- Council Tax Band: C
Rooms
Porch
A smart, enclosed porch provides a practical welcome and a defined space to step in, shake off the weather, and keep the main living areas calm and uncluttered.
Entrance Hall
The central hall connects each room with ease, offering a fluid, intuitive layout. You will find the two double bedrooms at the front of the home and the living accommodation at its rear.
Kitchen
3.21m x 2.41m
The kitchen is a smart, contemporary space designed for both function and flow. Its galley-style layout maximises every inch, with sleek gloss cabinetry reflecting light from dual-aspect windows that frame garden views. The grey woodgrain worktops contrast beautifully with the soft cream finish, while mosaic-style tiling adds a touch of warmth and texture. A waterfall glass splashback behind the hob introduces a distinctive feature, giving the room personality without overpowering its clean, modern lines. Integrated cooking appliances, a deep stainless-steel sink with flexible mixer tap, and plentiful preparation space make this a kitchen ready for real use. The kitchen opens directly through to the dining room at the rear of the home.
View Kitchen PhotosDining Room
2.37m x 5.30m
This space (former garage conversion) has been thoughtfully converted to create a practical and light-filled dining room. With clean white walls, wood-effect flooring, and a pair of windows drawing in natural light, it feels bright and welcoming without losing its simplicity. A glazed door opens directly to the garden, making it ideal for everyday dining or as a flexible space that could just as easily serve as a home office or hobby room. It’s a smart use of space that enhances both the flow and functionality of the home.
View Dining Room PhotosLiving Room
4.03m x 4.21m
The living room sits at the rear of the home and enjoys a pleasant outlook over the garden through wide sliding patio doors that bring in plenty of natural light. A central chimney breast with a rustic timber mantle and wood-burning stove creates a cosy focal point, perfect for relaxing evenings. The generous proportions easily accommodate a full suite of furniture while still feeling open and connected to the outdoors. Though ready for modernisation, the room’s layout, light, and direct garden access offer an excellent foundation for a comfortable and inviting main living space.
View Living Room PhotosShower Room
The shower room is smartly finished and makes excellent use of space, combining practicality with a neat, modern style. A large walk-in shower with glass screen and chrome fittings sits alongside a sleek vanity unit with inset basin and concealed-cistern WC, offering both storage and clean lines. The walls are finished in a marble-effect panel for a bright, low-maintenance look, while the frosted window fills the room with soft natural light.
View Shower Room PhotosFirst Bedroom
3.04m x 3.33m
Set to the front of the home, the main bedroom enjoys soft natural light through a wide window overlooking the front garden. The cream-toned walls create a warm and restful feel, and the room’s proportions comfortably allow for a double bed, wardrobes, and additional furnishings.
View First Bedroom PhotosSecond Bedroom
2.92m x 3.33m
Also positioned at the front of the property, the second bedroom is equally well-sized and enjoys the same bright aspect through a wide window.
View Second Bedroom PhotosCarport
2.37m x 5.40m
Floorplans
Outside Spaces
Front Garden
The front of the property presents a neat and practical approach with a block-paved driveway providing ample off-road parking, complemented by a small section of lawn and low brick boundary walls for definition. A white uPVC porch gives a smart first impression while offering shelter and storage for coats and shoes. The addition of solar panels to the roof highlights the home’s energy-conscious features, and the gated carport to the side offers further covered parking or access through to the rear garden.
View PhotosGarden
The rear garden enjoys a generous size and a bright, open aspect, offering plenty of scope for personalisation. A full-width paved terrace provides space for outdoor dining or a quiet morning coffee, leading onto a wide expanse of lawn bordered by established shrubs and fencing for privacy. There’s a useful timber shed and this well kept and easy to maintain garden is a blank canvas ready for a keen gardener or anyone who simply wants a sunny outdoor space to relax in.
View PhotosParking Spaces
Off street
Capacity: 2
Car port
Capacity: 1
Location
Positioned on the outskirts of Harwich, the property offers a quiet residential setting while still keeping everyday convenience firmly within reach. Several bus stops (Beryl Road, Valley Road, Clayton Road) are nearby and these local bus services link the area to Colchester, Dovercourt and beyond. The station at Harwich provides rail access via the Greater Anglia network. For motorists the location is a short drive to major routes (A120 / A12), offering relatively swift access to the wider East Anglia region. Families will find good schooling options in the area. The well-known Harwich & Dovercourt High School serves the 11-18 age group and sits within comfortable reach. Primary provision is also nearby, including Harwich Community Primary School, which further supports family-friendly schooling within the area. The High Street and market-area of nearby Dovercourt offer a mix of independent shops, gift-stores and weekly market stalls, a productive local retail hub for both essentials and unique finds.
Properties you may like
By Churchwood Stanley

