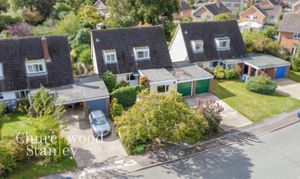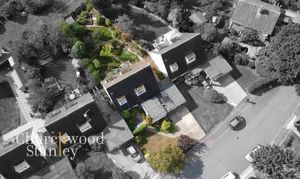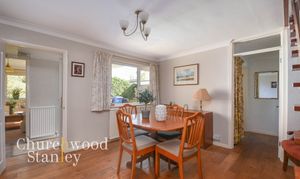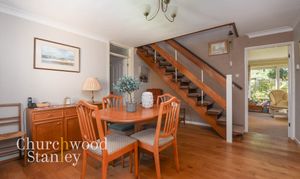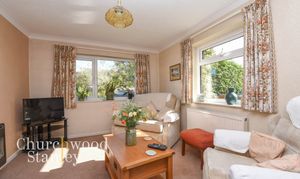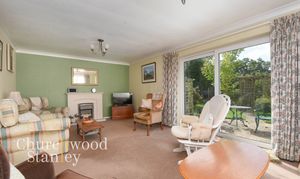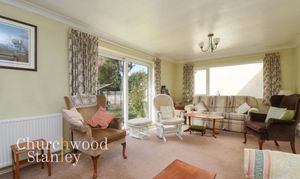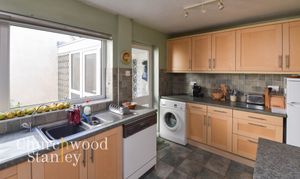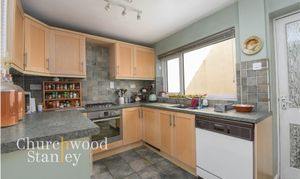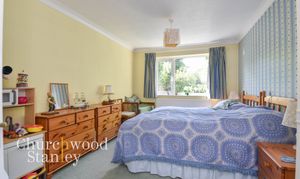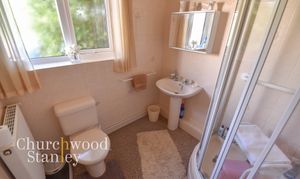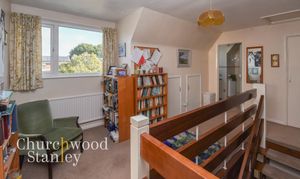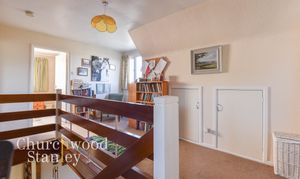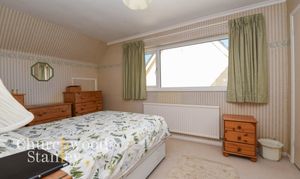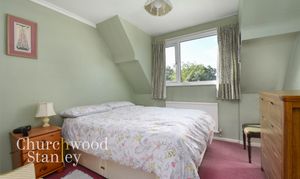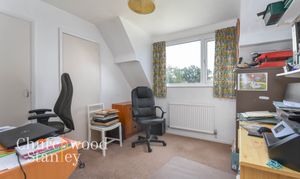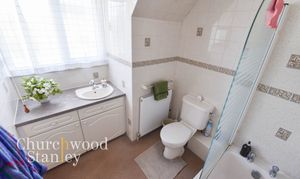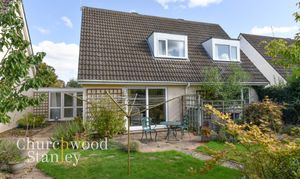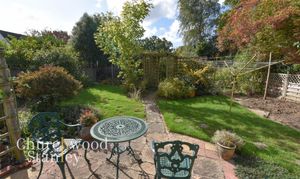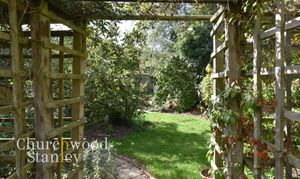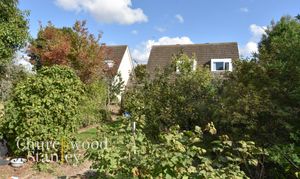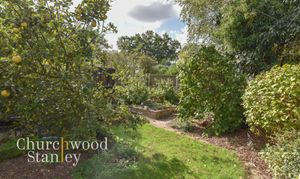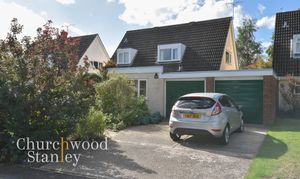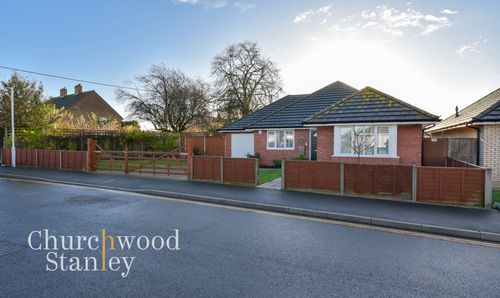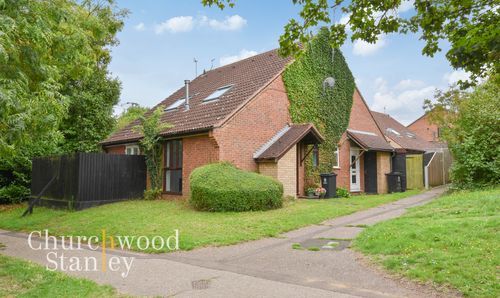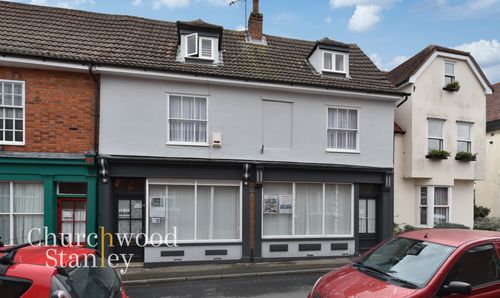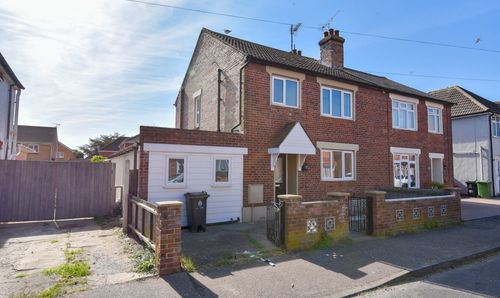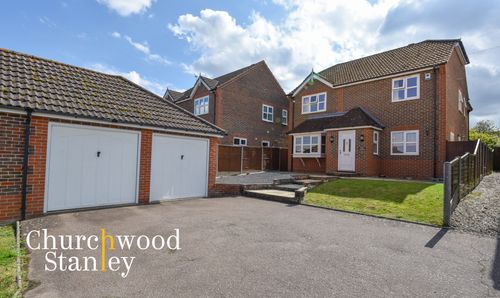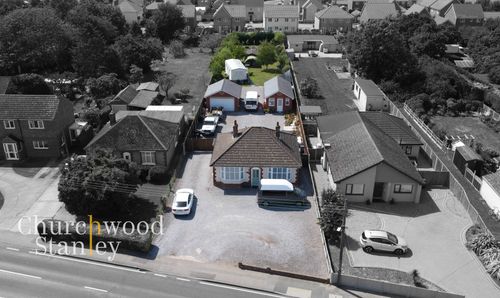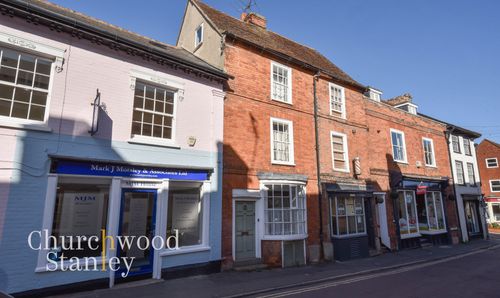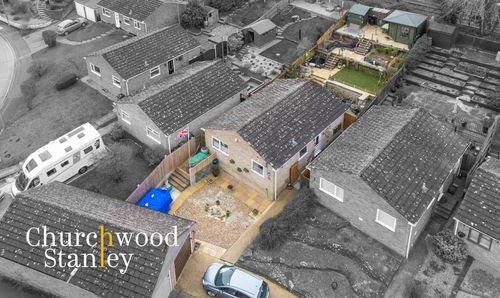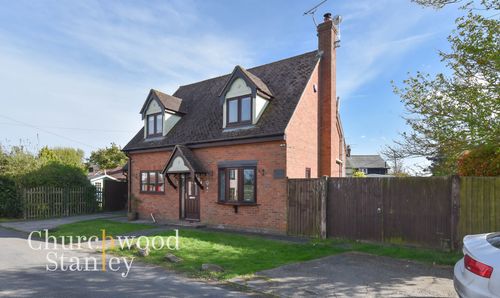4 Bedroom Detached House, Chaplin Road, East Bergholt, CO7
Chaplin Road, East Bergholt, CO7

Churchwood Stanley
Churchwood Stanley, 2 The Lane
Description
Tucked within a quiet corner of Chaplin Road in East Bergholt, this detached four-bedroom home offers a generous 1,900 square feet of living space, a pair of adjoining garages and a south-facing garden that makes the most of the light throughout the day. Built with flexibility in mind, the layout brings together versatile ground-floor accommodation and well-balanced bedrooms above, creating a house that adapts easily to modern family life.
The dining room sits at the centre of the home, with open sightlines through to every key space. From here, doors lead to the main living room at the rear, the kitchen to the side, and an inner hallway that opens to a ground-floor double bedroom and shower room – a particularly useful arrangement for guests, multi-generational living or those who prefer single-level convenience. At the front, a second reception provides an adaptable space with dual-aspect windows, making it just as suitable as a quiet study or snug as it is a family TV room.
The living room is a natural gathering point at the rear of the home. A broad picture window and wide sliding doors flood the room with light while giving a seamless connection to the patio and garden. A feature fireplace anchors the space, and there is more than enough room to accommodate furniture fit to service family life. The kitchen is fitted with shaker-style units, tiled splashbacks and practical work surfaces, with plenty of room for appliances. A glazed door leads out to a side lobby that provides access to both garages and also to the garden.
Upstairs, a broad landing sets a welcoming tone, with built-in storage and space for a desk or reading chair. Three further double bedrooms branch from here, each with its own wardrobe space, and all served by a family bathroom with bath, shower attachment and vanity storage.
Outside, the house is set back behind a neat lawn, mature planting and a gently curving path to the porch, with driveway parking in front of the garages. To the rear, the south facing garden has been designed to combine year-round greenery with areas for relaxation and productivity. A patio runs directly outside the living room, leading onto a level lawn with winding paths, established shrubs, fruit trees and raised beds, creating a setting that feels both private and welcoming.
East Bergholt is widely regarded as one of Suffolk’s most desirable villages, at the heart of the Dedham Vale Area of Outstanding Natural Beauty. Everyday needs are well catered for with a village shop, bakery, pub, pharmacy and GP surgery all close at hand, along with excellent schools including a local primary and East Bergholt High. For commuters, the A12 is easily reached for swift links to Colchester, Ipswich and London, while Manningtree station, around a ten-minute drive away, provides direct trains to Liverpool Street in about an hour. Surrounded by riverside meadows and rolling countryside, yet close to excellent transport connections, this home offers a rare balance of village charm, space and convenience.
EPC Rating: E
Virtual Tour
Key Features
- A four double bedroom detached home in a quiet residential enclave
- Two adjacent garages
- Generous and flexible ground floor living accommodation
- Double glazed and gas central heating
Property Details
- Property type: House
- Property style: Detached
- Price Per Sq Foot: £299
- Approx Sq Feet: 1,906 sqft
- Plot Sq Feet: 6,351 sqft
- Property Age Bracket: 1970 - 1990
- Council Tax Band: E
Rooms
Entrance
Found at the left hand side of the front of the home, the entrance connects to the dining room and to the study / Second reception room at the front. There is a useful storage cupboard here.
Dining Room
3.70m x 3.98m
The natural hub of the home, set at the heart of the ground floor with clear lines through to every key space. There’s room for a full-size table (comfortably seats six) on warm wood flooring, with a side window bringing in good light and a radiator beneath. An open-tread timber staircase rises to the first floor, leaving a useful recess for a sideboard or desk. Doorways connect in four directions: the entrance hall; the kitchen to the right; the living room beyond; and an inner hall to the left that leads to the ground-floor bedroom and shower room, ideal for multi-generational living or guest accommodation. Neutral décor and simple ceiling coving make this an easy room to dress and entertain in.
View Dining Room PhotosStudy / second reception
3.11m x 4.07m
Positioned at the front of the house, this dual-aspect room enjoys great natural light throughout the day. It’s an ideal flexible space, perfect as a home office, cosy snug or TV room, with two broad windows, a radiator beneath, cosy gas fire and a coved ceiling with pendant lighting. Finished in neutral décor and carpeted underfoot, it sits just off the dining room so you can keep it connected for everyday flow or close the door for a quiet, private workspace.
View Study / second reception PhotosLiving Room
6.47m x 3.63m
A generous, rear-facing reception designed for everyday comfort and easy entertaining. Wide patio doors open directly to the garden terrace, bringing in plenty of natural light and a seamless indoor to outdoor flow, while a large picture window adds a second aspect. A focal fireplace with stone style surround and electric fire anchors the room, with coved ceilings, twin pendant fittings, and radiators for year round comfort. Soft carpeting underfoot and ample wall space make it simple to arrange larger sofas and occasional furniture.
View Living Room PhotosKitchen
2.68m x 3.98m
Practical and well planned with plenty of storage, the kitchen is fitted with light wood shaker-style units and stone-effect worktops, set against tiled splashbacks. A wide window sits above the stainless-steel one-and-a-half bowl sink and drainer, keeping the work area bright. Cooking is handled by a four-burner gas hob with built-in oven below, while there is plumbing and space for both a dishwasher and a washing machine, plus room for a tall fridge-freezer. Ceramic tiled flooring is ideal for day-to-day use, ceiling track spotlights provide good task lighting, and a glazed door opens to the side porch and out to the garden. The room links directly with the dining room for easy mealtimes and entertaining and to a practical lobby at the side that opens outside or to the two garages.
View Kitchen PhotosInner hall
The inner hall sits between the dining room, the ground floor bedroom and the shower room and has a deep storage cupboard.
Ground floor bedroom (fourth)
3.02m x 4.55m
Set at the rear of the house with a relaxing outlook over the garden, this well-proportioned double bedroom offers excellent versatility. A broad window draws in natural light with a radiator beneath, and there is ample floor space for wardrobes and drawers alongside a double bed. Finished with coved ceiling, carpet underfoot and a recessed wardrobe cupboard, it sits off the inner hall with the shower room directly opposite, creating a convenient ground-floor suite for guests or multi-generational living.
View Ground floor bedroom (fourth) PhotosShower Room
2.02m x 2.03m
A straightforward, well-sized shower room positioned opposite the ground floor bedroom. Features include a corner enclosure with sliding doors and mixer shower, pedestal wash basin, low level WC and a heated radiator. Tiled walls make for easy upkeep, there’s an obscured window for natural light and privacy, plus a mirrored cabinet and towel rail. Practical as it is, the simple layout also gives clear scope to update to your own style in time.
View Shower Room PhotosLanding
4.68m x 3.34m
A surprisingly generous first-floor landing with space for a reading chair or desk, naturally lit by a wide window to the side. The open-tread timber staircase and balustrade give an airy feel, while twin eaves cupboards provide easy-access storage alongside a further built-in cupboard. Doors lead to the bedrooms and bathroom, and there is a loft access hatch overhead. Carpeted underfoot.
View Landing PhotosFirst Bedroom
4.19m x 2.74m
The first double bedroom is carpeted with a double fronted wardrobe cupboard. There's access to both sides of the eaves here for practical storage space.
View First Bedroom PhotosSecond Bedroom
3.02m x 3.02m
The second double bedroom also has a recessed wardrobe cupboard and carpet underfoot.
View Second Bedroom PhotosThird Bedroom
3.02m x 3.02m
The third double bedroom also has a double fronted wardrobe cupboard, a window over looking the garden with carpet underfoot.
View Third Bedroom PhotosBathroom
Set off the first-floor landing, the family bathroom is fully tiled with a decorative border and fitted with a panelled bath with glass screen and shower attachment, close-coupled WC, and a vanity unit with inset basin and storage beneath. An obscured window brings in natural light while maintaining privacy, there’s a radiator for comfort, and a practical shelf run to the window ledge for toiletries.
View Bathroom PhotosGarage 1
2.36m x 5.10m
Garage 2
2.63m x 5.11m
Floorplans
Outside Spaces
Front Garden
Set behind mature planting, the frontage combines a lawn with established shrubs and a gently curving path to the porch. An ivy-clad arch creates a sheltered entrance and screens a practical bin and storage area to the side with trellis. The driveway provides off-road parking in front of the garage, with additional space to widen planting or add seasonal pots. Neatly presented and low maintenance, it offers good privacy from the road and a welcoming first impression.
View PhotosRear Garden
A lovely south facing garden designed for easy outdoor living and year round interest. A broad paved terrace runs outside the living room’s sliding doors, perfect for a table and chairs, with trellis screening that adds privacy. A winding path leads through level lawn to a wooden arbour and on to well stocked borders. There are established shrubs and small trees, along with productive areas that include raised beds and fruit trees. The garden feels green and private, is enclosed by fencing, and offers plenty of sunny spots through the day for relaxing, planting or family play.
View PhotosParking Spaces
Garage
Capacity: 2
Off street
Capacity: 2
Location
East Bergholt is a sought-after Suffolk village known for its picturesque setting in the Dedham Vale Area of Outstanding Natural Beauty – famously “Constable Country” – and for its strong sense of community. It offers a range of amenities including a village shop/post office, bakery, pub, pharmacy and GP surgery, so daily essentials are on the doorstep. Families benefit from excellent local schools, with a well-regarded primary in the village and the East Bergholt High School providing secondary education (11–16), plus further schooling options in nearby Colchester and Ipswich. Commuters have quick access to the A12 for swift road links to Colchester, Ipswich and London, while Manningtree railway station (around a 10-minute drive) provides direct trains to London Liverpool Street in about an hour. Surrounded by rolling countryside and riverside meadows – with beauty spots like Flatford and Dedham close by – East Bergholt offers an idyllic mix of rural charm, outdoor recreation and convenient village living.
Properties you may like
By Churchwood Stanley
