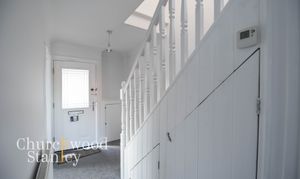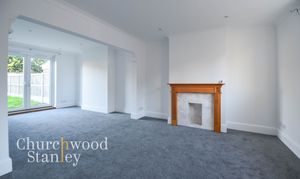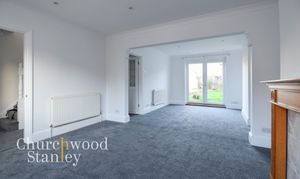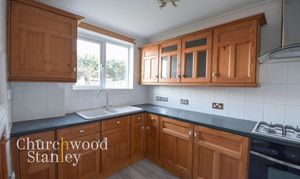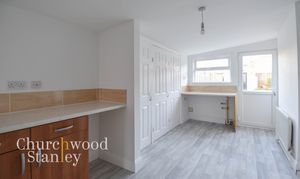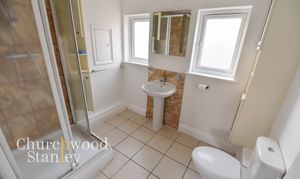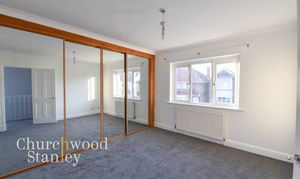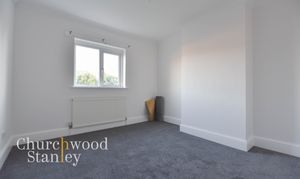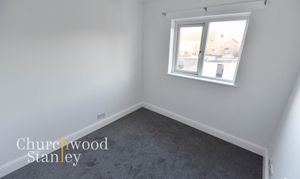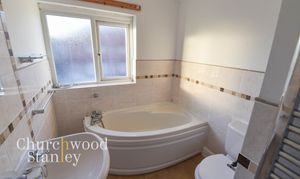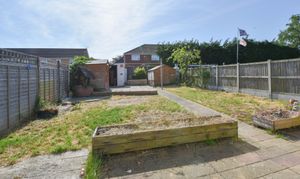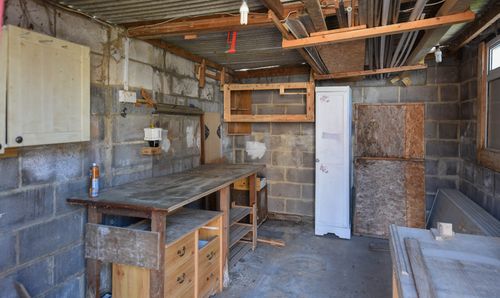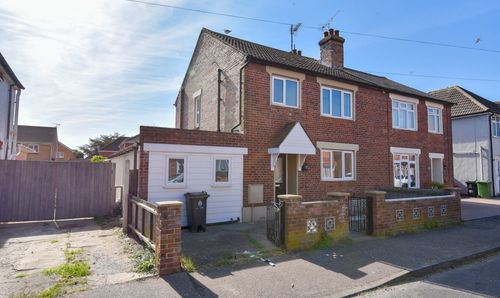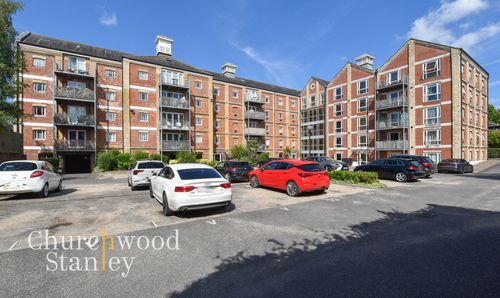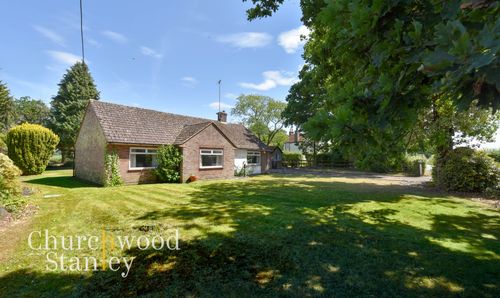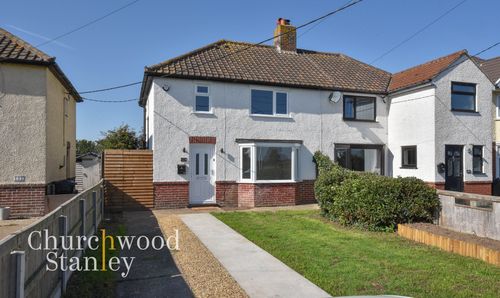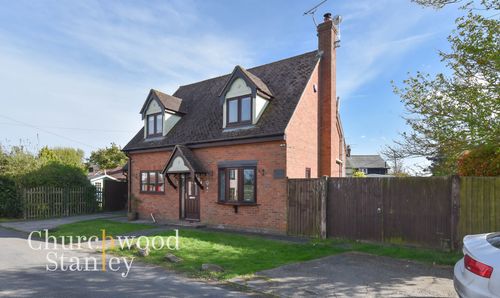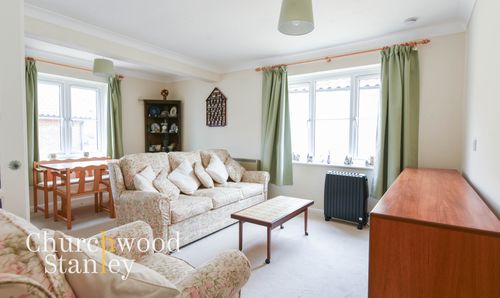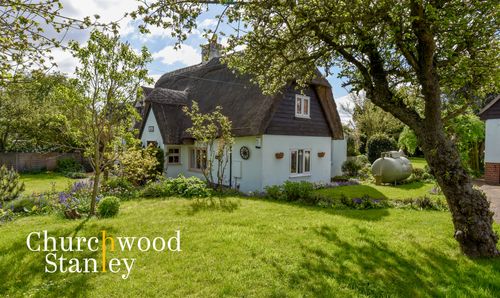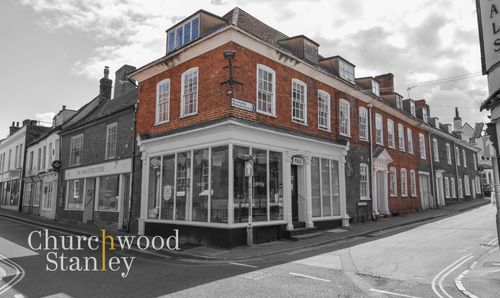Book a Viewing
To book a viewing for this property, please call Churchwood Stanley, on 01206 589109.
To book a viewing for this property, please call Churchwood Stanley, on 01206 589109.
3 Bedroom Semi Detached House, Victory Road, Clacton-On-Sea, CO15
Victory Road, Clacton-On-Sea, CO15

Churchwood Stanley
Churchwood Stanley, 2 The Lane
Description
Tucked away in Clacton-On-Sea, this 3-bedroom semi-detached house is brimming with opportunity. While it could use a touch of TLC, the bones are solid, and the layout offers generous spaces to reimagine and revive.
The dual-aspect living room is a highlight, with light streaming in from the front window and French doors that open to the garden – perfect for creating a welcoming indoor-outdoor flow. The kitchen features solid wood units, complemented by a sizeable utility room – ideal for laundry, storage, or even a future extension.
Upstairs, three well-proportioned bedrooms provide ample space for family life, with the main bedroom benefiting from a mirror-fronted wardrobe. The ground floor also boasts a handy shower room and a huge utility room forming part of a previous extension.
Outside, the garden holds further promise. A paved patio gives way to a lawn and a central walkway, leading to a substantial block-built workshop – the perfect blank canvas for a home office, gym, or hobby space. Plus, with off-street parking and no onward chain, the practicalities are all covered.
EPC Rating: C
Key Features
- No onward chain
- Spacious dual aspect living room, versatile utility adjacent to the kitchen
- Block built (garage sized) workshop
- Off street parking
- Gas central heating
Property Details
- Property type: House
- Property style: Semi Detached
- Plot Sq Feet: 3,229 sqft
- Council Tax Band: C
Rooms
Entrance
4.10m x 1.08m
Laminate flooring, carpeted stairs to the first floor. The living room is on your right and the kitchen, in front of you at the rear of the home.
Living room
7.25m x 3.38m
A spacious and bright dual aspect living room with laminate flooring, window to the front and French door to the rear that lead out to the garden.
Kitchen
2.70m x 2.26m
Solid wood fitted units with work surface, tile splash back and matching wall mounted units over. A cooker, gas hob and extractor fan are integral. Window over looking the garden, laminate flooring. Found adjacent to a large and versatile utility room forming part of a previous extension.
Utility room
5.25m x 2.65m
An oversized versatile space with plenty of storage solutions, plumbing and space for white goods, a door to the garden and a door to the ground floor shower room.
Shower room
2.01m x 2.48m
Generous again in proportions fitted with corner shower, WC and pedestal sink with tile flooring and part tiled walls. Two windows to the front elevation.
Landing
Connecting to all three bedrooms and to the bathroom.
First bedroom
3.61m x 3.87m
Carpeted with mirror fronted (sliding) wardrobe and a window to the front.
Second bedroom
3.53m x 2.87m
The second carpeted double bedroom has a window to the rear overlooking the rear garden.
Third bedroom
2.70m x 2.60m
Carpeted with a window to the rear.
Floorplans
Outside Spaces
Garden
The rear garden begins with a patio leading to the lawn with central paved walkway. There is a shed here and brick built (garage sized) workshop.
View PhotosParking Spaces
Location
Properties you may like
By Churchwood Stanley

