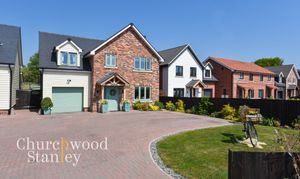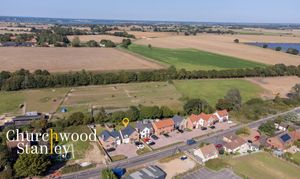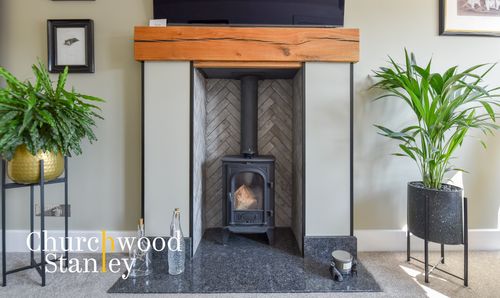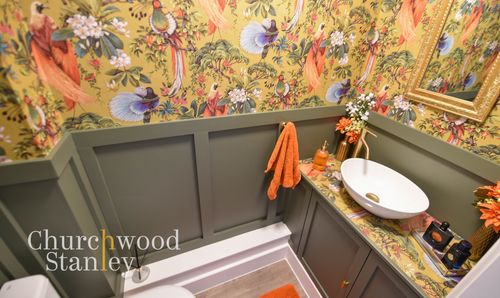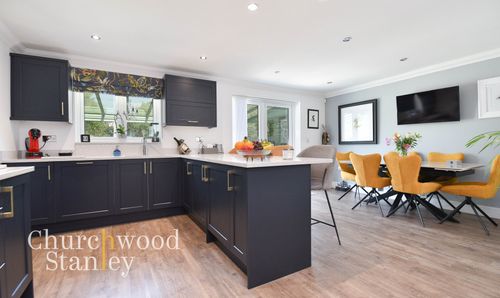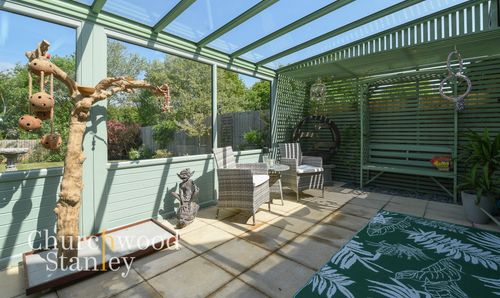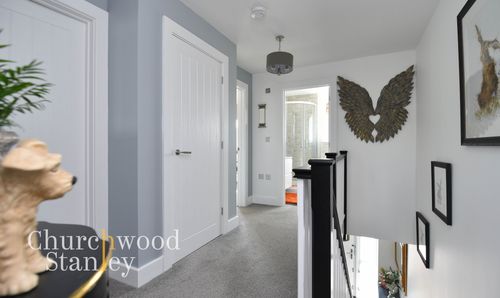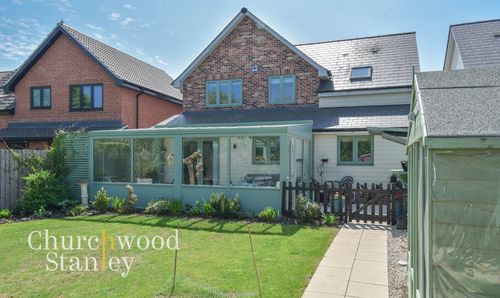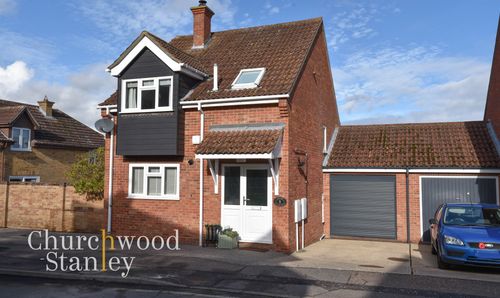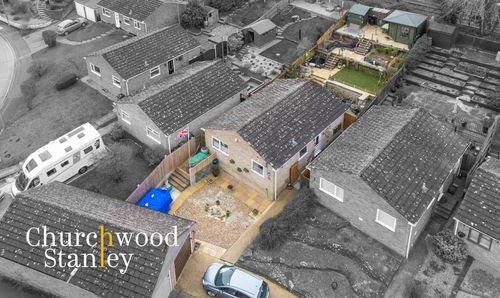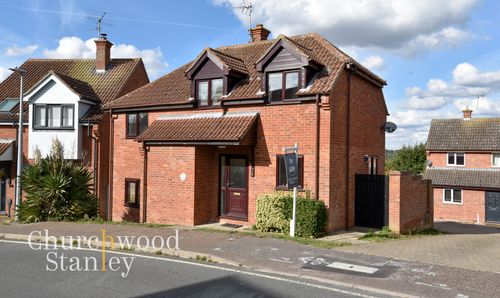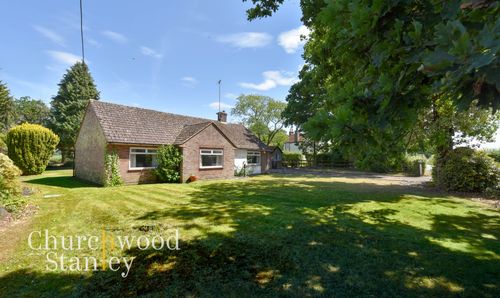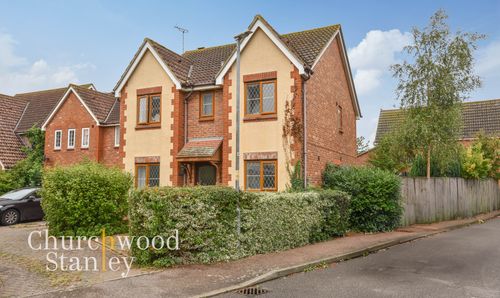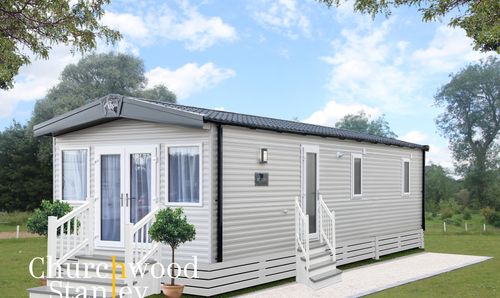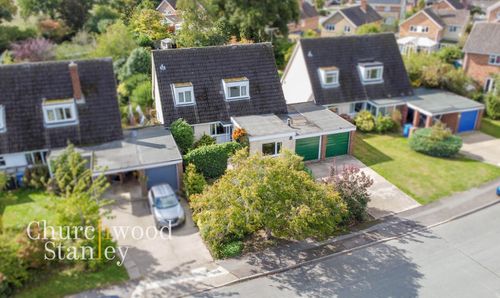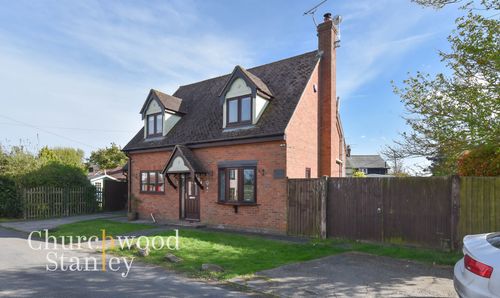4 Bedroom Detached House, Harwich Road, Wix, Manningtree
Harwich Road, Wix, Manningtree

Churchwood Stanley
Churchwood Stanley, 2 The Lane
Description
GUIDE PRICE £500,000 to £525,000
Set in the idyllic village of Wix, this four bedroom detached house on Harwich Road constructed in 2022 is a showcase of modern comfort, practicality, and understated luxury. This expansive home with over 1,700 sq. feet of living space is the epitome of modern family living, balancing impressive style with a highly practical layout suited to contemporary every day family life.
As you arrive you’ll notice that we are the second in a row of nine imposing and individually designed new homes. You're greeted initially by an expansive block-paved driveway framed by a well manicured lawn and planted shrubbery, with parking at the front of the home for at least three vehicles. Your eyes may be drawn to the Oak-framed storm porch, a tasteful introduction providing a sheltered partition between outside and inside. The double-length integral garage to the side side promises additional parking, storage and useful workspace.
The Ground Floor:
Stepping through the composite entrance door with its adjacent full-height window, the hallway exudes the kind of quality that continues throughout the home. Karndene flooring guides you toward the living room with Southerly aspect on your right, a conveniently located ground-floor cloakroom to your left and into the heart of the home: the brilliant open plan kitchen/diner at the rear.
The living room, features a wood-burning stove set against a granite hearth, with a south-facing window illuminating the space from the front and internal French doors add a fluid connection to the show-stopping kitchen/diner. Whether your looking for a cosy end of day retreat or looking to incorporate your gatherings seamlessly between the kitchen / diner and the living room, the design of this home has you covered.
The kitchen is quite special - equipped with matt Navy soft-closing shaker units set beneath granite worktops with extended breakfast bar, accompanied by integral Bosch appliances. For instant hot water, a Quooker tap is at your service and a water-softener is present. Whether it's meal prep or dining, this space is luminous, with natural light flooding in from the French doors that lead out to the patio and garden and from a window that sits behind the sink, overlooking the rear garden.
Just off the kitchen, the utility room provides a continuation of the storage and style found in the kitchen, plus plumbing for your laundry needs. This room leads to the rear garden and also provides internal personal access to the double-length garage.
An exceptional new garden room at the rear of the home completes the ground floor accommodation.
The First Floor:
A journey upstairs reveals an impressively spacious galleried landing, setting the tone for the bedroom quarters. The first bedroom is a lavish retreat featuring a dormer window, luxury carpeting, and a luxe ensuite open shower with both standard and rainfall showerheads. The second and third bedrooms offer vistas of the verdant surroundings—paddocks from the second and Village Hall playing fields from the third. The fourth room is a versatile space, perfect as a study or dressing room, offering built-in wardrobes and another elevated view of paddock land to the rear.
The family bathroom doesn't skimp on luxury, either, featuring a four-piece suite with tasteful decorative light grey tiling.
Outdoor Spaces:
Beyond the home lies a garden that is a sanctuary of its own, meticulously landscaped by the current owners with a paved patio beneath a large glass pergola. Via picket fencing this leads onto a well-manicured lawn framed by flower borders and backed by paddock land. If that wasn't enough, there's also a large workshop with utilities and a bar to complete your outdoor retreat.
Added Luxuries:
The house is equipped with underfloor heating on the ground level, and it also comes with a 10-year NHBC warranty from 2022. With an EPC Rating of B, this home is as energy-efficient as it is beautiful.
The Location:
Living in Wix is an experience in embracing rural charm without sacrificing convenience. With quick access to Colchester and Harwich via the A120, and a commute to London made feasible via Manningtree station (in 55 minutes), you're well-connected. Schools in the area are well-regarded, and the village atmosphere provides a safe, welcoming community.
EPC Rating: B
Virtual Tour
Key Features
- Over 1,700 sq. feet or impressive and practically planned living space
- 10 years NHBC warranty from 2022
- Four bedrooms, the first with luxury ensuite and further family bathroom to the first floor
- Superbly landscaped gardens with patio beneath a large glass pergola leading onto a well manicured lawn that backs on to paddock land
- Show-stopping kitchen / diner with Bosh integrated appliances
- Underfloor heating to the ground floor
- Fibre internet connection, ideal for working from home
Property Details
- Property type: House
- Property style: Detached
- Price Per Sq Foot: £320
- Approx Sq Feet: 1,561 sqft
- Property Age Bracket: 2010s
- Council Tax Band: TBD
Rooms
Hallway
5.38m x 2.05m
A spacious and welcoming introduction to this extemporary modern home the entrance hall is approached through an opaque glazed composite entrance door with adjacent full height window, has karndene flooring under foot and stairs with central carpet run and Oak balustrade that lead up to the first floor with storage beneath. As you progress down the hall, on your left hand side you'll find the ground floor cloakroom, the large kitchen diner to the rear and on your right the exquisite living room.
View Hallway PhotosLounge
5.38m x 3.34m
Beautifully proportioned and elegantly dressed the living room is lit naturally via south facing window to the front elevation. This super family retreat has a central feature fireplace with granite hearth, inset wood burning stove with tiled surround with timber mantle over. The living room is carpeted and glazed internal French doors open seamlessly through to the expansive kitchen / diner at the rear of the home.
View Lounge PhotosCloakroom
1.73m x 0.91m
The cloakroom has WC, hand wash basin , extractor fan, part wood panelling and Karndene flooring underfoot.
View Cloakroom PhotosKitchen / dining room
4.49m x 5.57m
This family home is anchored by an open-plan kitchen-dining space at the rear. The kitchen features matt Navy soft-closing shaker units, including cupboards and pan drawers, all set beneath a granite work surface with upstand and matching wall-mounted cabinets. For cooking, there's a five-ring glass-topped gas hob under a suspended extractor fan, next to a double eye-level Bosch oven and grill. A 1.5 bowl sink with a Quooker instant hot water tap and water softener is carved into the work surface. Below the counter, you'll find an integrated Bosch freezer and dishwasher. The adjacent dining area is spacious enough for generous dining furniture, and French doors lead to a paved patio beneath a glass pergola. The flooring is Karndene, and the ceiling features recessed LED lighting.
View Kitchen / dining room PhotosUtility Room
1.72m x 2.93m
Leading off of the kitchen the essential utility room also found at the back of the home has a continuation of the soft closing Navy kitchen units beneath a roll top work surface with inset stainless steel sink and mixer tap sat behind a window to the rear elevation. Under the counter you will find plumbing for a washing machine and also space for a tumble dryer. The gas fired wall mounted combi boiler is conveniently found tucked away in a cupboard, a personally door leads outside and an internal door into the garage.
View Utility Room PhotosGarden room
3.76m x 7.15m
This charming garden room is a bright and tranquil retreat, offering panoramic views of the surrounding garden through its fully glazed roof and walls. Framed in soft green timber, it blends seamlessly with the outdoor space while offering shelter from the elements. The glazed roof floods the room with natural light, creating an uplifting atmosphere perfect for reading, relaxing, or enjoying a morning coffee. Slatted screening adds privacy while allowing airflow and a connection to nature. With space for comfortable seating and an airy, open feel, this garden room is a peaceful extension of the home—ideal as a seasonal lounge or a unique entertaining spot.
View Garden room PhotosDouble length Garage
6.96m x 3.00m
A double length internal integral garage with up and over door to the front elevation and light and power available.
Galleried landing
3.68m x 2.48m
An impressive galleried landing with high contrast balustrade, carpeted with access hatch to the loft fitted to the ceiling. It is here you will find the airing cupboard housing the pressurised hot water cylinder. This generous space provides access to all four first floor bedrooms and also to the family bathroom.
View Galleried landing PhotosFirst Bedroom
4.95m x 2.95m
A homely first bedroom retreat, fitted with luxury carpet, having a dormer window to the front elevation and benefiting from a spacious ensuite shower room.
View First Bedroom PhotosEnsuite Bathroom
2.93m x 1.85m
Providing an ambience of lavishness the ensuite shower room is comprised of a large walk in shower cubicle with thermostatic shower tap including standard and rainfall shower heads, WC, vanity sink, heated towel, extractor fan ,Velux window and classy decorative grey tiling.
View Ensuite Bathroom PhotosSecond Bedroom
2.96m x 3.35m
The second carpeted double bedroom has a window to the rear elevation with a lovely elevated tree-lined view of paddocks behind the property. It also benefits from a triple fronted wardrobe cupboard finished with sliding doors.
View Second Bedroom PhotosThird Bedroom
2.95m x 3.78m
The third carpeted double bedroom has window to the front elevation looking out to the local Village Hall playing fields.
View Third Bedroom PhotosFourth Bedroom
2.16m x 2.49m
The fourth bedroom is versatile room that could potentially be used equally be used as a dressing room or a first floor study. It has a triple fronted fitted wardrobe cupboards with sliding doors and window to the rear elevation overlooking paddocks to the rear.
View Fourth Bedroom PhotosFamily Bathroom
1.86m x 2.46m
A brilliant modern family bathroom that has a four piece white bathroom suite that includes a panelled bath, with light grey decorative tiled splashback, WC, vanity sink, heated towel rail and fully enclosed and tiled shower cubicle with thermostatic shower tap. There is an extractor fan, LED lighting and an opaque glazed window to the front elevation.
View Family Bathroom PhotosFloorplans
Outside Spaces
Front Garden
You will access the property from the road onto a large block paved drive which provides off street parking for at least three vehicles. This parking area is retained by formal lawn and post and rail fence to the front with planted shrubbery. As you can continue towards the home you will find the parking area retained by the lawn and bark laid flower / shrub borders. This leads to the double length integral garage and to the Oak framed storm porch sheltering the entrance to the home.
View PhotosRear Garden
The attractively landscaped rear garden begins with a paved patio area (leading from the garden room) with picket fencing separating you from the lawn with central water feature and attractive flower borders. Here you will find a large workshop with light and power connected and also a bar! Gated side access is provided as a path at the side of the home leading back to the front.
View PhotosParking Spaces
Off street
Capacity: 3
At least three parking spaces are provided on the red brick blocked paved drive.
Garage
Capacity: 2
An integral double length garage with up and over door to the front, internal door to the utility at the rear and light and power connected.
Location
If you're considering moving to Wix (North Essex), you're in for a treat. The village is surrounded by beautiful countryside, so you're never far from a peaceful walk or a scenic bike ride. It's the kind of place where you can really breathe and appreciate the simpler things in life. Now, you might be thinking that living in a rural village means giving up on modern conveniences, but that's not the case. Wix is surprisingly well-connected. You're just a short drive away from larger towns like Colchester and Harwich (both connected by the A120 a few minutes from this home), where you can find shopping centres, restaurants, and all sorts of entertainment for you and for your family. And if you need to get to London, the road (A120/A12) and rail connections (Manningtree 55 minutes on the Intercity line) make it absolutely viable, whether for work or leisure, you can enjoy the peace and quiet of village life without feeling cut off from the rest of the world. If you have children or are planning to, the schools around here are great. The local primary school has an excellent reputation, and there are some brilliant secondary schools with good and outstanding OFSTEAD ratings in the nearby towns. Plus, it's a safe area, so you won't have to worry as much about your kids playing outside. Opposite the home you have the village playing fields where you, the kids and the dog can stretch your legs until your heart is content. One of the best parts? Living here is more affordable than you might think, especially compared to places closer to London. Whether you're looking for a charming cottage or something a bit bigger, there's a good chance you'll find a home that fits your budget. So, all in all, Wix offers a wonderful blend of rural charm and modern convenience. It's a place where you can enjoy a slower pace of life without sacrificing the things that make life enjoyable and comfortable.
Properties you may like
By Churchwood Stanley
