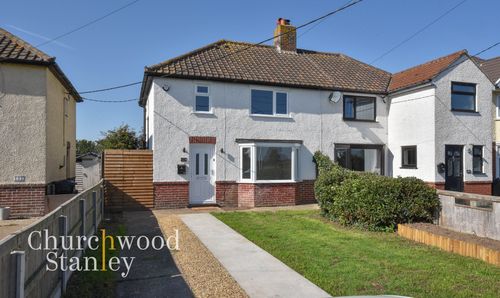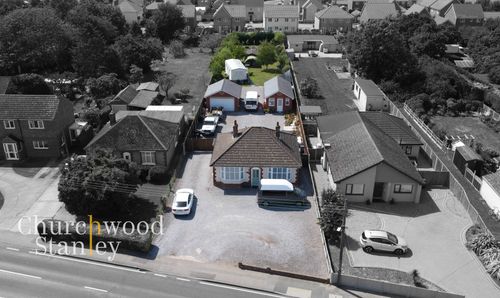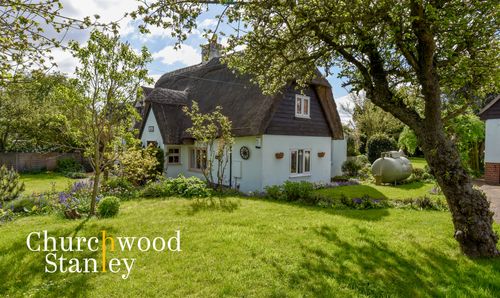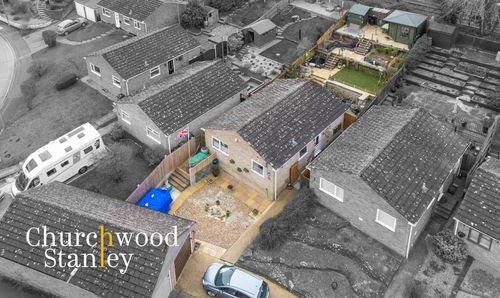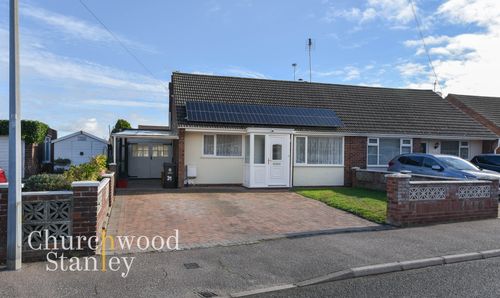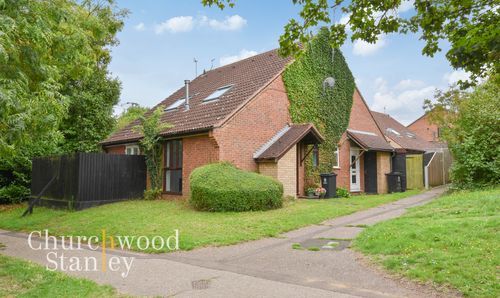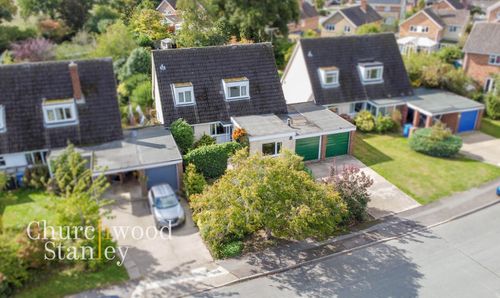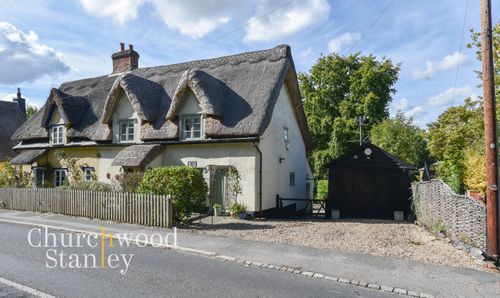2 Bedroom Semi Detached House, Temple Pattle, Brantham, CO11
Temple Pattle, Brantham, CO11

Churchwood Stanley
Churchwood Stanley, 2 The Lane
Description
Positioned at the end of a peaceful cul-de-sac in the ever-popular village of Brantham, this two-bedroom semi-detached home offers the ideal balance of rural charm and modern convenience. With off-road parking for two vehicles and the potential for additional space on the front lawn, this property provides practical living in a sought-after community.
Stepping inside, the entrance hall offers a bright and inviting first impression. Wood flooring underfoot flows through to the main living area, while the staircase rises neatly to the side, maximising floor space. To your right, the well-planned kitchen is fitted with classic cream shaker-style units and contrasting dark worktops, providing ample storage and preparation space. There is room for freestanding appliances, including a cooker, washing machine, and fridge-freezer, while a front-facing window fills the room with natural light. Contemporary pendant lighting adds a stylish finishing touch.
Continuing through the hall, the living room provides a comfortable and welcoming space for everyday life. Bathed in natural light from the French doors and an additional window, this room has a clean, neutral finish that enhances the sense of space. Wood-effect flooring adds warmth and practicality, while direct access to the rear garden creates seamless indoor-outdoor living, perfect for entertaining or relaxing in the summer months.
Upstairs, the first floor landing connects the two bedrooms, bathroom, and loft access, with an airing cupboard for added storage. The principal bedroom is a bright and airy retreat, enjoying twin front-facing windows and plenty of space for a double bed and freestanding furniture. Built-in mirrored wardrobes further enhance storage while keeping the room light and uncluttered.
The second bedroom overlooks the rear garden and offers versatility for various uses. Whether as a guest bedroom, nursery, or home office, the room benefits from a peaceful outlook, natural light, and the same crisp, modern finish found throughout the home.
The bathroom is finished in fresh, neutral tones with fully tiled walls for ease of maintenance. A panelled bath with shower over, glass screen, pedestal basin, and WC complete the space, with a frosted window providing privacy without compromising light.
Externally, the property enjoys a private rear garden enclosed by fencing, making it safe for children or pets. A secure rear gate offers convenient pedestrian access, and the garden itself provides a blank canvas for those looking to create their perfect outdoor space. A mature tree to the rear offers shade, while the lawn is ready for further landscaping or play equipment.
To the front, the driveway accommodates two vehicles in a back-to-back arrangement, with potential to extend the parking provision onto the lawn if desired. The property is set back from the road, with a traditional storm porch sheltering the entrance, enhancing both practicality and kerb appeal.
Located in Brantham, this home is perfectly situated for those who appreciate the outdoors, with miles of countryside walks, cycle routes, and the stunning scenery of the nearby River Stour and Dedham Vale, an Area of Outstanding Natural Beauty. Despite its rural charm, Brantham remains well-connected with easy access to the A12 and A14, as well as Manningtree railway station offering regular, direct services to London Liverpool Street.
For families, the area boasts well-regarded schools including Brooklands Primary and Manningtree High School, while excellent broadband infrastructure ensures modern connectivity for remote working or streaming. With a welcoming community, good local amenities, and ready access to nature, this property is an excellent choice for first-time buyers, downsizers, or investors alike. Offered with a complete onward chain, this is a home ready to move straight into and enjoy.
EPC Rating: D
Virtual Tour
Key Features
- A two bedroom semi-detached home found at the end of a cul de sac
- Drive for two vehicles, plus visitor parking and the potential for more on the lawn at the front
- Fully double glazed and electric heating
- Complete onward chain - ready to go
Property Details
- Property type: House
- Property style: Semi Detached
- Price Per Sq Foot: £403
- Approx Sq Feet: 570 sqft
- Plot Sq Feet: 1,141 sqft
- Property Age Bracket: 1990s
- Council Tax Band: B
Rooms
Entrance Hall
The entrance hall offers a bright and welcoming first impression, with wood flooring underfoot. To the right, the kitchen is easily accessible, while straight ahead, the hallway leads into the living area and beyond to the garden, creating a natural flow through the home. The staircase rises to the upper level, tucked neatly to the side, maximising space.
View Entrance Hall PhotosLiving room
3.95m x 3.70m
The living room is a bright, inviting space, with a clean, neutral finish that enhances the natural light. French doors open directly onto the rear garden, creating a seamless flow for indoor-outdoor living. A large window to the side of the French doors adds extra light, while wood-effect flooring brings warmth and practicality to the room.
View Living room PhotosKitchen
3.12m x 1.79m
The kitchen is fitted with a range of cream shaker-style units, providing excellent storage and a traditional, timeless look. Contrasting dark worktops offer ample preparation space, complemented by tiled splashbacks for practicality. There's an integrated stainless steel extractor above the freestanding cooker, with further space for additional appliances including a washing machine and large fridge-freezer. A window to the front aspect allows plenty of natural light to flow in, creating a bright and welcoming cooking space. Modern pendant lighting adds a contemporary touch to this smartly arranged space.
View Kitchen PhotosLanding
Carpeted, providing access to the two first floor bedrooms, the bathroom and to the loft. There is a useful airing cupboard here too.
First bedroom
3.45m x 3.70m
The principal bedroom offers a bright and inviting retreat, presented with neutral décor and quality wood-effect flooring. Twin front-facing windows allow in abundant natural light and there is ample space for a double bed and freestanding furniture, complemented by built-in mirrored wardrobes. The room enjoys a clean, modern finish, creating a comfortable setting for rest and relaxation.
View First bedroom PhotosSecond bedroom
2.89m x 1.72m
The second bedroom enjoys a peaceful outlook over the rear garden, with a large window allowing in plenty of natural light. Currently styled as a cosy multi-purpose space, the room comfortably accommodates furniture such as a dresser and seating, but equally lends itself to use as a guest bedroom, nursery, or home office. The crisp, neutral décor and wood-effect flooring continue the modern, clean presentation seen throughout the home.
View Second bedroom PhotosBathroom
The bathroom is finished in clean, neutral tones with fully tiled walls for easy maintenance. A panelled bath with glass screen provides both bathing and showering options, complemented by a pedestal wash basin and WC. Frosted glazing to the rear-facing window ensures natural light while maintaining privacy, and practical shelving adds useful storage for everyday essentials.
View Bathroom PhotosFloorplans
Outside Spaces
Front Garden
The front garden offers a practical and low-maintenance space with off-road parking available for two vehicles in a back-to-back arrangement along the driveway. A lawn area sits to the side, offering potential for additional parking if required or scope to enhance the kerb appeal with further landscaping. The property benefits from a private entrance, sheltered by a traditional storm porch, and is positioned within a quiet residential cul-de-sac setting.
View PhotosGarden
The rear garden offers a private, enclosed outdoor space with the added benefit of rear pedestrian access via a secure gate. Mainly laid to lawn, the garden provides a blank canvas for those wishing to create a more defined entertaining or play area. A mature tree to the rear offers welcome shade, while the fencing provides privacy and security, making this a practical and versatile garden for families, pet owners and those seeking a manageable outdoor retreat.
View PhotosParking Spaces
Off street
Capacity: 2
Off street
Capacity: 1
Visitor parking
Location
Community and Lifestyle in Brantham offers a wonderful blend of rural tranquillity and spirit. It is known for its friendly neighbourhood and active community life, making it a great place for families and individuals alike. The area is surrounded by beautiful countryside on the edge of an area of outstanding natural beauty, providing ample opportunities for outdoor enthusiasts. Residents can enjoy walking, cycling, and exploring nature in the picturesque landscapes around the River Stour. The scenic views and green spaces make it a perfect spot for those who appreciate nature and outdoor activities. Despite its rural charm, Brantham is well-connected. The nearby Manningtree railway station offers regular and direct services to London Liverpool Street, which is ideal for commuters. The A12 and A14 roads are also easily accessible, providing quick connections to Ipswich, Colchester, and other surrounding areas. Excellent Educational Facilities Families will find excellent educational facilities in the area. Schools such as Brooklands Primary School and Manningtree High School have received favourable Ofsted ratings, ensuring quality education for children of all ages. Brantham benefits from excellent broadband infrastructure, with superfast broadband widely available. Brantham, Manningtree, is a fantastic place to live. It offers a blend of rural beauty, modern conveniences, excellent transport links, quality housing, and a strong sense of community. Whether you are a young professional, a growing family, or looking for a peaceful retirement, Brantham has much to offer.
Properties you may like
By Churchwood Stanley


























